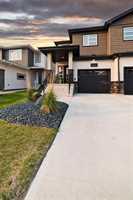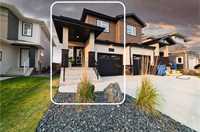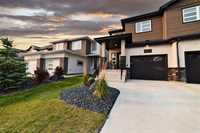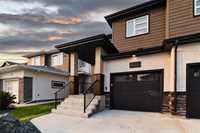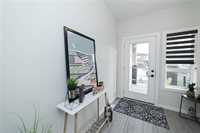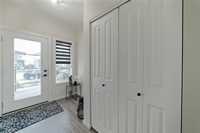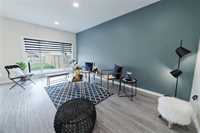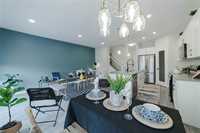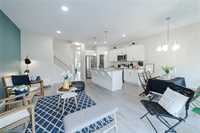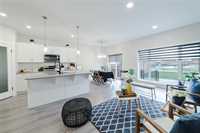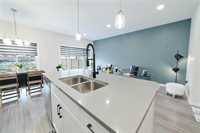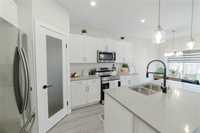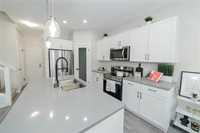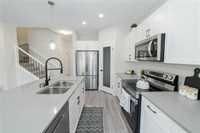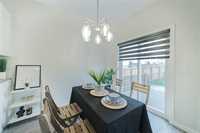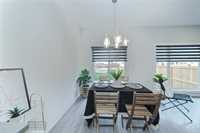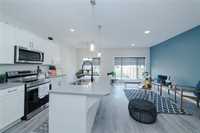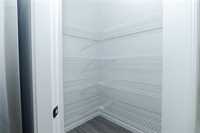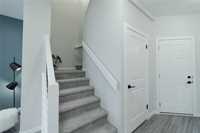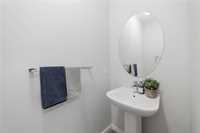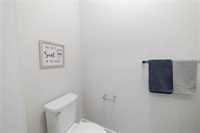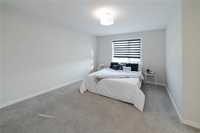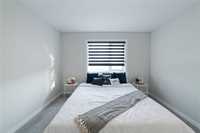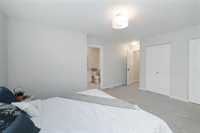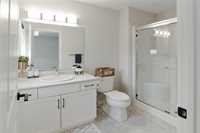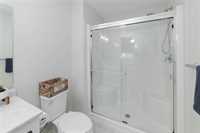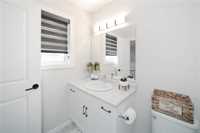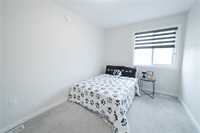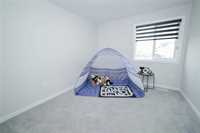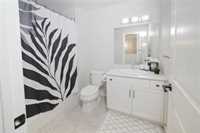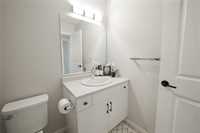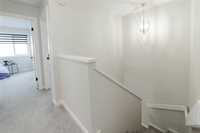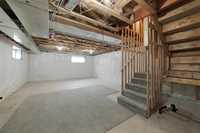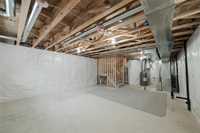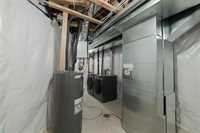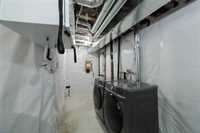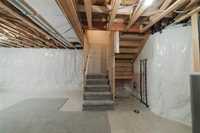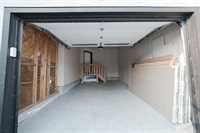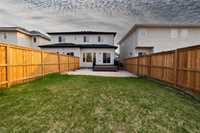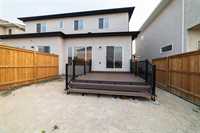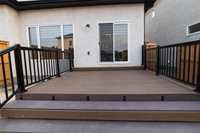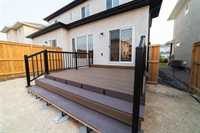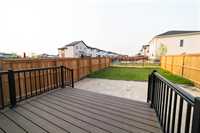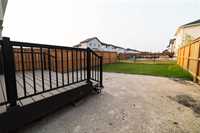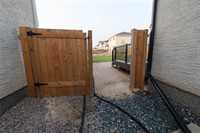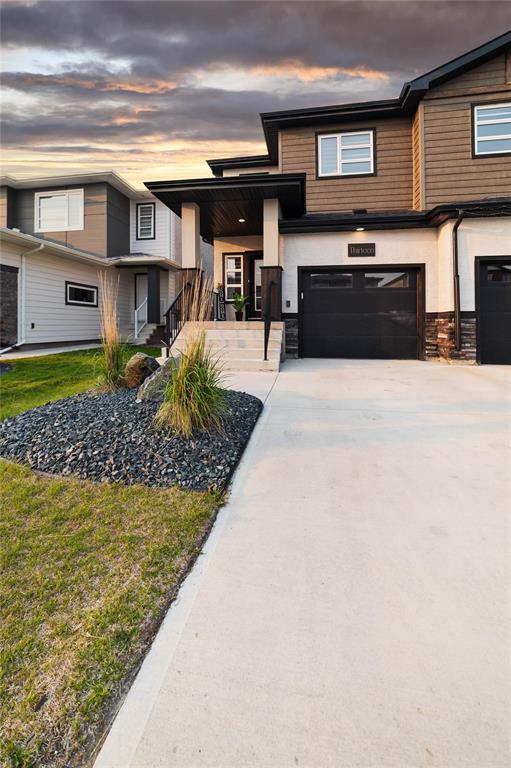
***Back on market financing fell through*** OFFERS ANYTIME. This stylish 1,433 sq. ft. home in Parkview Pointe – West St. Paul offers a spacious open-concept layout featuring a welcoming foyer, spacious living room & dining area. The kitchen is equipped with a corner pantry, built-in OTR and central island with raised serving ledge. The master bedroom includes an ensuite bathroom & walk-in closet. Additional features include a single attached garage with garage door opener & remote. The exterior is beautifully landscaped, fully fenced and complemented by a deck, front driveway & concrete sidewalk, enhancing curb appeal. Interior finishes include durable vinyl plank flooring on the main floor, quartz countertops, pot lights and 3-inch MDF casings and baseboards throughout. High & dry full basement waiting for your final touches. Other features include sump pump, central A/C, HRV & Hi-efficiency furnace. Situated in the vibrant Parkview Pointe community, residents can enjoy picturesque park views & meandering pathways. Located CLOSE TO THE KING'S, DESHMESH & WEST ST. PAUL SCHOOL. This home is an ideal choice for a growing family. Book your showing now!
- Basement Development Insulated
- Bathrooms 3
- Bathrooms (Full) 2
- Bathrooms (Partial) 1
- Bedrooms 3
- Building Type Two Storey
- Built In 2021
- Depth 105.00 ft
- Exterior Stone, Stucco
- Floor Space 1433 sqft
- Frontage 26.00 ft
- Gross Taxes $3,470.91
- Neighbourhood West St Paul
- Property Type Residential, Single Family Attached
- Rental Equipment None
- School Division Seven Oaks (WPG 10)
- Tax Year 2024
- Total Parking Spaces 3
- Features
- Air Conditioning-Central
- Exterior walls, 2x6"
- High-Efficiency Furnace
- Heat recovery ventilator
- Microwave built in
- Sump Pump
- Goods Included
- Blinds
- Dryer
- Dishwasher
- Refrigerator
- Garage door opener
- Garage door opener remote(s)
- Microwave
- Stove
- Washer
- Parking Type
- Single Attached
- Front Drive Access
- Garage door opener
- Site Influences
- Fenced
- Flat Site
- Landscape
- Landscaped deck
- Playground Nearby
Rooms
| Level | Type | Dimensions |
|---|---|---|
| Main | Living Room | 18.1 ft x 9.8 ft |
| Two Piece Bath | - | |
| Dining Room | 9.1 ft x 8.3 ft | |
| Kitchen | 9.1 ft x 8.11 ft | |
| Upper | Primary Bedroom | 15 ft x 12.6 ft |
| Bedroom | 10.11 ft x 9.1 ft | |
| Bedroom | 12.4 ft x 8.7 ft | |
| Four Piece Ensuite Bath | - | |
| Four Piece Bath | - |


