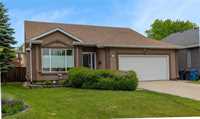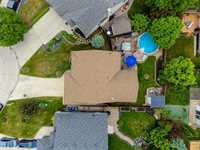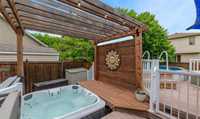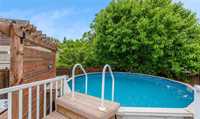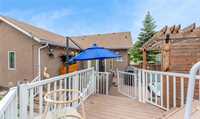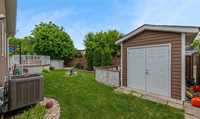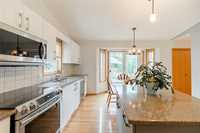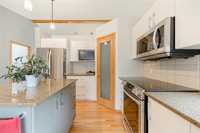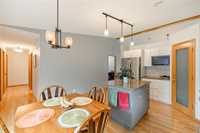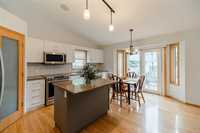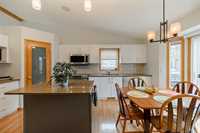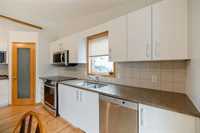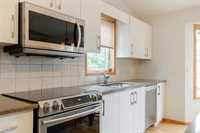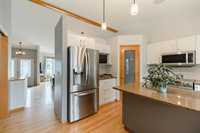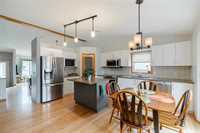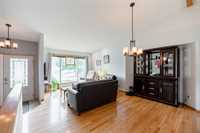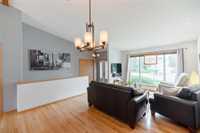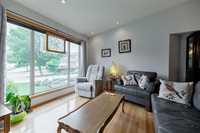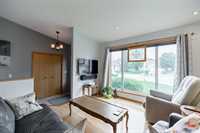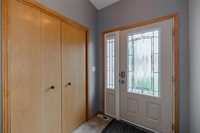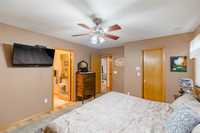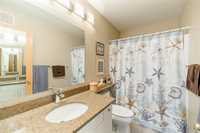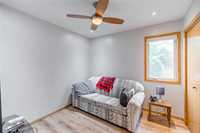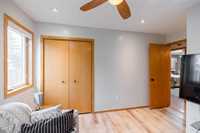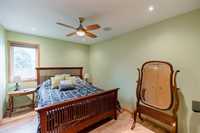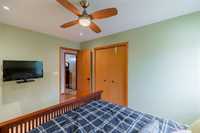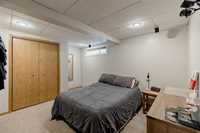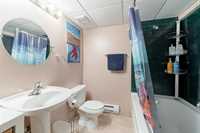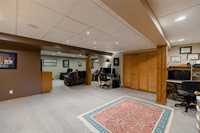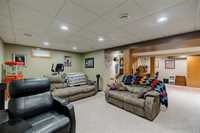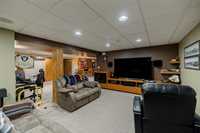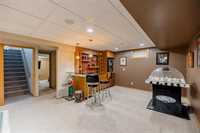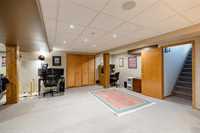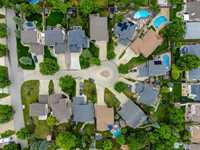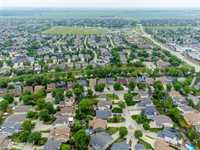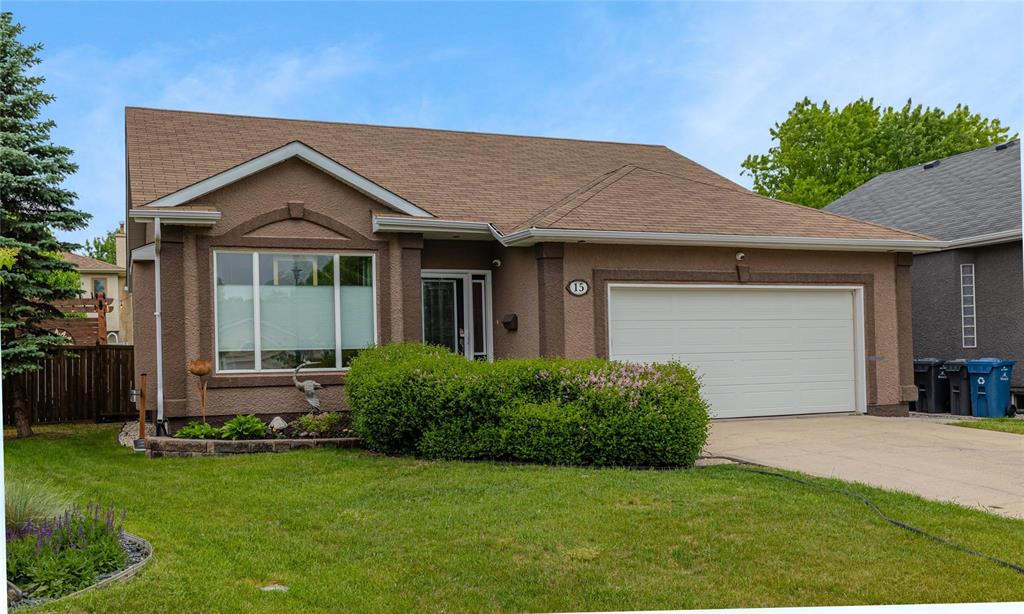
Open Houses June 11 @ 5-7 & June 14 @ 2-4, Offers June 17. A fabulous River Park South Bungalow Home! The windowed front door and side light creates a bright entry. The sense of space is amplified with the vaulted ceilings, hardwood floors, and stylish matte black lighting throughout the living/diningroom and into the large kitchen which features an abundance of white cabinets and drawers, quartz counters, corner pantry with solid shelves. Patio doors lead to a entertaining oasis with a large composite board deck enclosing a hot tub and above ground 16' pool, all surrounded by a beautifully landscaped and fenced yard. Enjoy music with the 2 zone speaker system installed inside & out. The main floor also has a spacious Primary bedroom with a walk-in closet and 4 piece ensuite, 2 secondary bedrooms, 4 piece main bathroom and laundry. The basement is fully finished with a large recroom, wet bar, built in shelves with electric fireplace, 4th bedroom and a full bathroom. The DB attached insulated & heated garage will keep your car cozy. Furnace & HWT 23. Have peace of mind with the Radon Mitigation System 2022. 200 amp panel, surveillance cameras stay, sump pump w/DC backup power. You have to see this one!
- Basement Development Fully Finished
- Bathrooms 3
- Bathrooms (Full) 3
- Bedrooms 4
- Building Type Bungalow
- Built In 1996
- Exterior Stucco
- Fireplace Free-standing
- Fireplace Fuel Electric
- Floor Space 1333 sqft
- Gross Taxes $5,471.82
- Neighbourhood River Park South
- Property Type Residential, Single Family Detached
- Rental Equipment None
- Tax Year 24
- Total Parking Spaces 4
- Features
- Air Conditioning-Central
- Bar wet
- Laundry - Main Floor
- Main floor full bathroom
- No Smoking Home
- Pool above ground
- Pool Equipment
- Sump Pump
- Goods Included
- Blinds
- Dryer
- Dishwasher
- Refrigerator
- Garage door opener
- Garage door opener remote(s)
- Storage Shed
- Stove
- Washer
- Parking Type
- Double Attached
- Site Influences
- Cul-De-Sac
- Fenced
- Landscape
- No Back Lane
- Shopping Nearby
Rooms
| Level | Type | Dimensions |
|---|---|---|
| Main | Living/Dining room | 19 ft x 17.08 ft |
| Eat-In Kitchen | 14 ft x 15.42 ft | |
| Primary Bedroom | 14.92 ft x 12.08 ft | |
| Bedroom | 13.08 ft x 9.42 ft | |
| Bedroom | 13.08 ft x 9.5 ft | |
| Four Piece Ensuite Bath | - | |
| Four Piece Bath | - | |
| Lower | Bedroom | 11.5 ft x 12.33 ft |
| Recreation Room | 27.67 ft x 17.17 ft | |
| Media Room | 13.08 ft x 20.08 ft | |
| Four Piece Bath | - |


