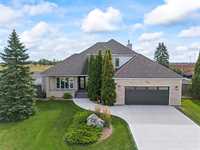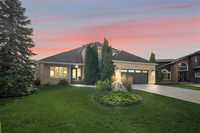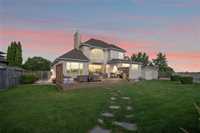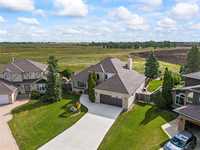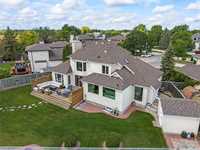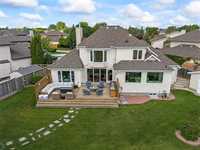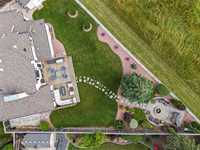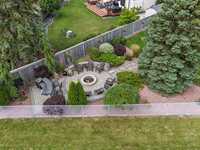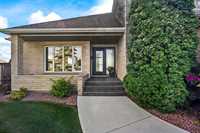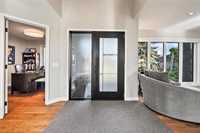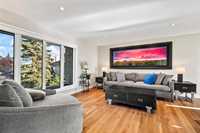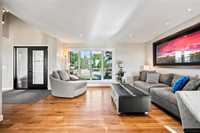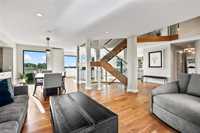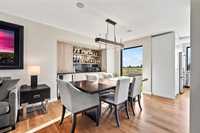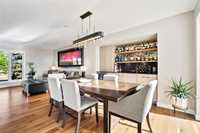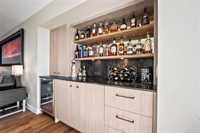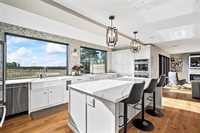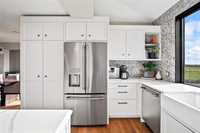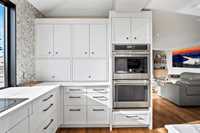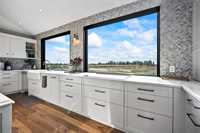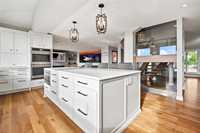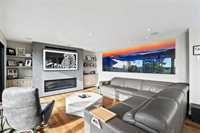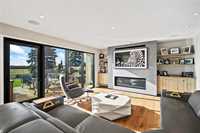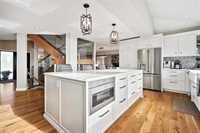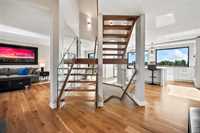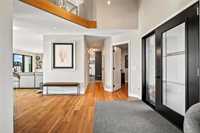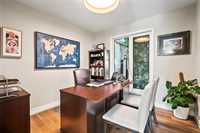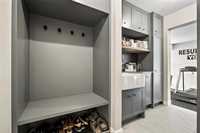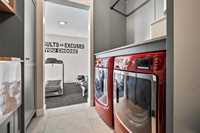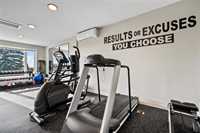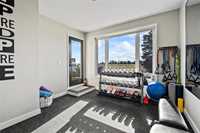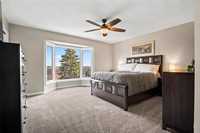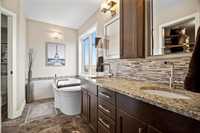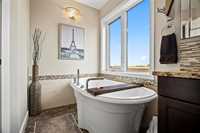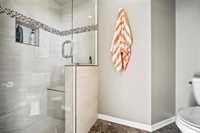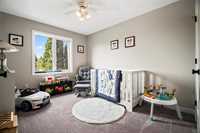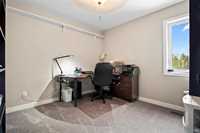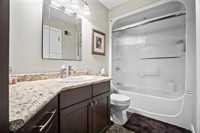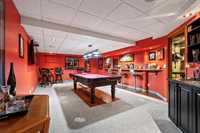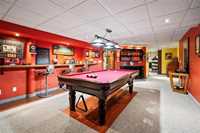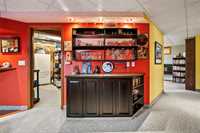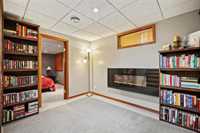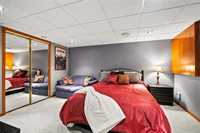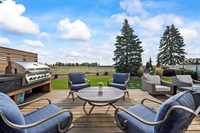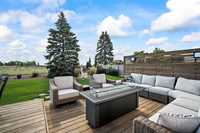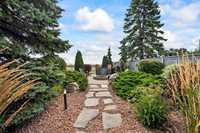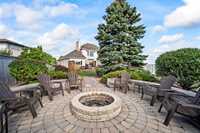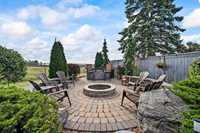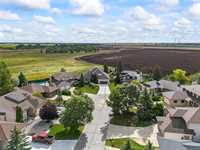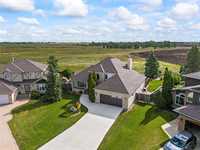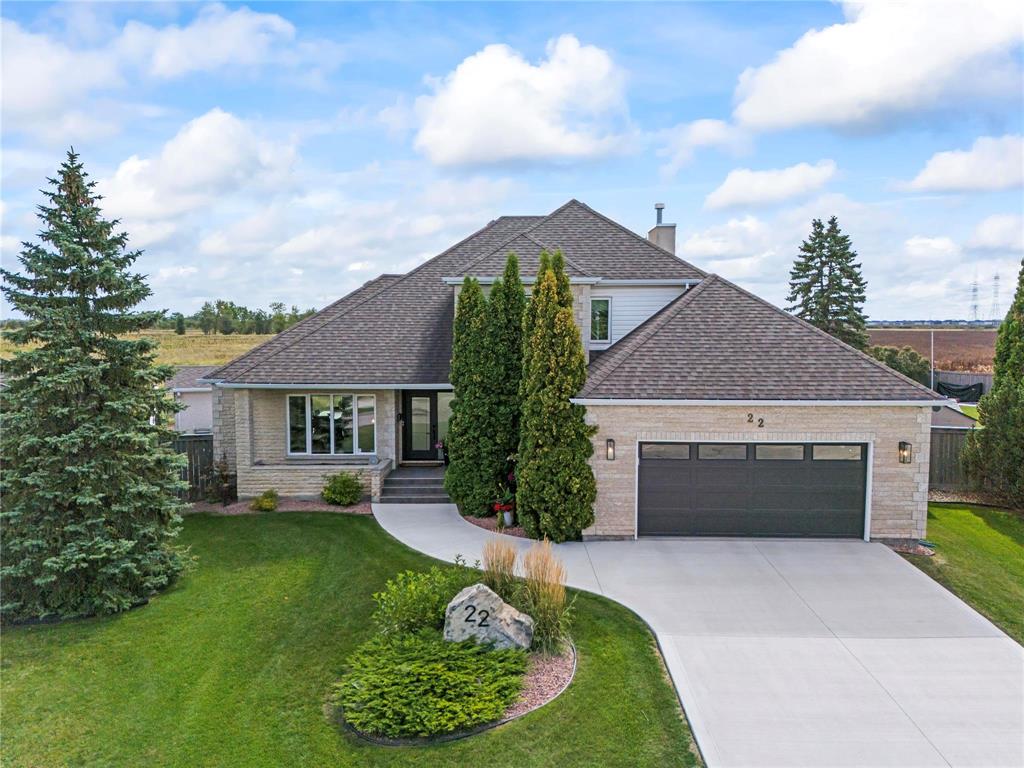
SS Thursday June 12. Welcome to this professionally designed 2670sqft luxury home where exceptional craftsmanship meets modern functionality. Featuring 4 beds, 4 baths, plus a main floor office, this custom-built residence offers high-end finishes throughout. The main floor showcases an elegant open-concept layout w/rich wood flooring, an architectural staircase, oversized windows & a stunning imported stone gas fireplace wall. The custom kitchen is a showpiece w/quartz countertops & handcrafted cabinetry. You’ll also find a beautifully finished laundry room & a commercial-grade home gym complete w/its own cooling system. Upstairs offers 3 spacious bedrooms, a luxurious primary suite, a walk-in closet, spa-inspired ensuite, & a serene view. The fully finished lower level is built for entertaining w/a wet bar, pool table area & heated tile floors in the bathroom. Step outside to a professionally landscaped backyard featuring a two-tier Batu wood deck—an exotic hardwood from Indonesia. Entertain in style w/built-in gas BBQ framed in granite stone. This home blends luxury, comfort & lasting quality. Book your private showing today—this is a rare opportunity you won’t want to miss.
- Basement Development Fully Finished
- Bathrooms 4
- Bathrooms (Full) 3
- Bathrooms (Partial) 1
- Bedrooms 4
- Building Type Two Storey
- Built In 1989
- Depth 159.00 ft
- Exterior Stone, Stucco
- Fireplace Direct vent
- Fireplace Fuel Gas
- Floor Space 2670 sqft
- Frontage 64.00 ft
- Gross Taxes $8,561.00
- Neighbourhood Southland Park
- Property Type Residential, Single Family Detached
- Remodelled Completely
- Rental Equipment None
- School Division Louis Riel (WPG 51)
- Tax Year 25
- Features
- Air Conditioning-Central
- Monitored Alarm
- Bar wet
- Central Exhaust
- Cook Top
- Deck
- High-Efficiency Furnace
- Laundry - Main Floor
- No Pet Home
- Patio
- Sump Pump
- Goods Included
- Alarm system
- Dryer
- Dishwasher
- Refrigerator
- Garage door opener
- Garage door opener remote(s)
- Microwave
- Washer
- Parking Type
- Double Attached
- Site Influences
- Cul-De-Sac
- Golf Nearby
- Landscape
- Landscaped deck
- Landscaped patio
- Playground Nearby
- Private Setting
Rooms
| Level | Type | Dimensions |
|---|---|---|
| Main | Foyer | - |
| Living Room | 14.92 ft x 15.42 ft | |
| Dining Room | 12.33 ft x 11.75 ft | |
| Kitchen | 19.33 ft x 10.67 ft | |
| Family Room | 17.67 ft x 14.42 ft | |
| Office | 9.5 ft x 9.08 ft | |
| Two Piece Bath | - | |
| Gym | 27 ft x 11.58 ft | |
| Upper | Primary Bedroom | 14.58 ft x 14.83 ft |
| Walk-in Closet | - | |
| Five Piece Ensuite Bath | - | |
| Bedroom | 11.83 ft x 9.5 ft | |
| Bedroom | 10 ft x 10.25 ft | |
| Four Piece Bath | - | |
| Basement | Recreation Room | 26 ft x 14.25 ft |
| Three Piece Bath | - | |
| Bedroom | 12 ft x 13.75 ft | |
| Storage Room | - |


