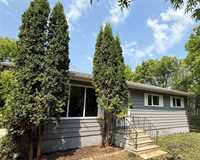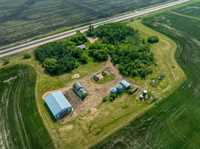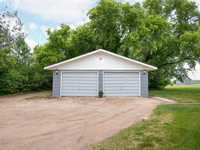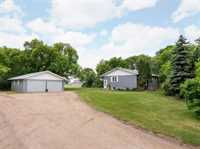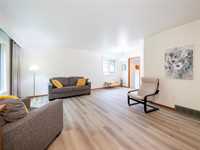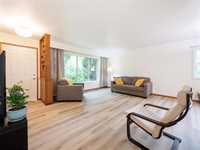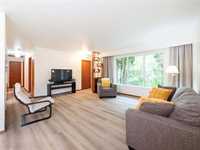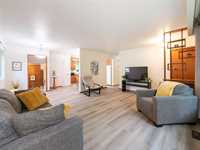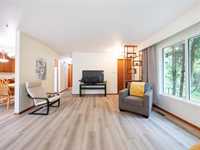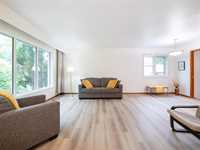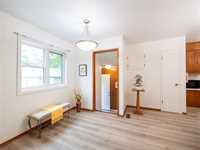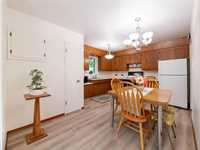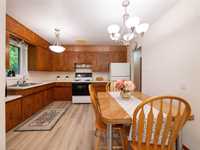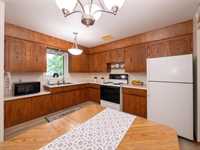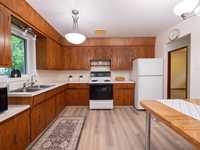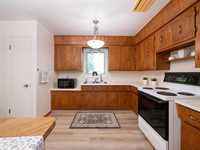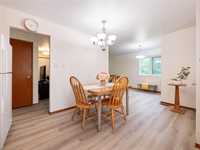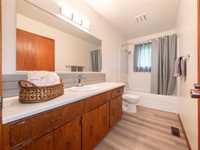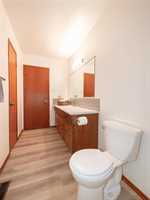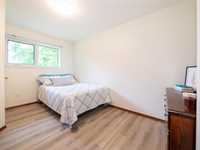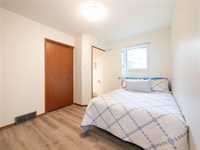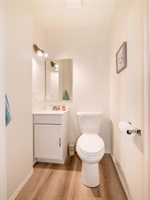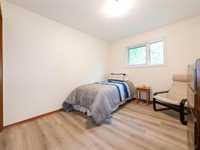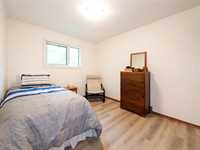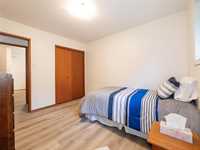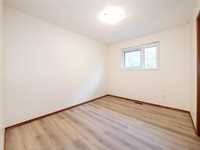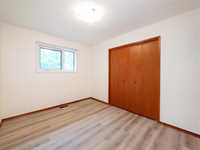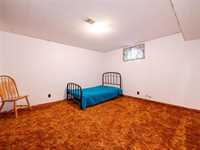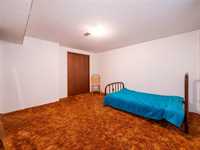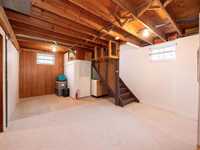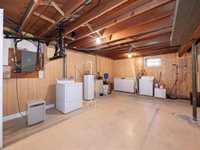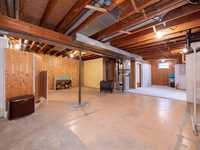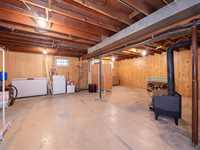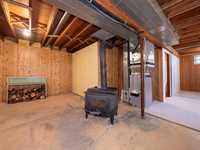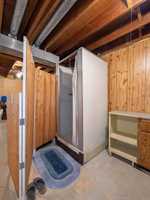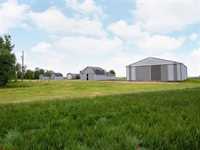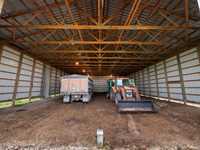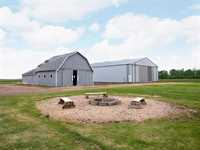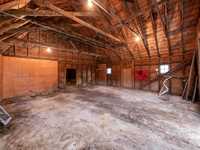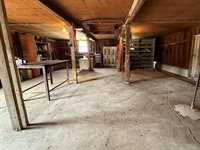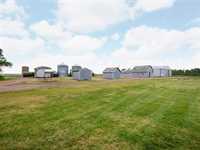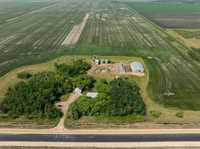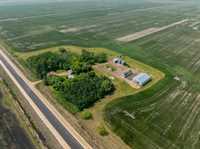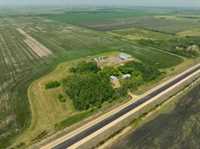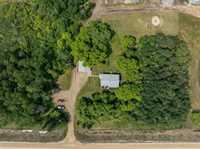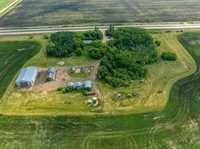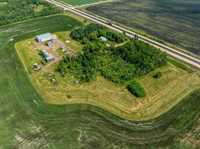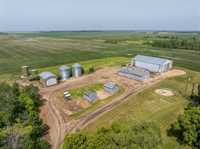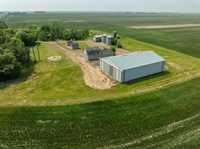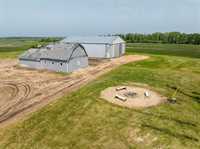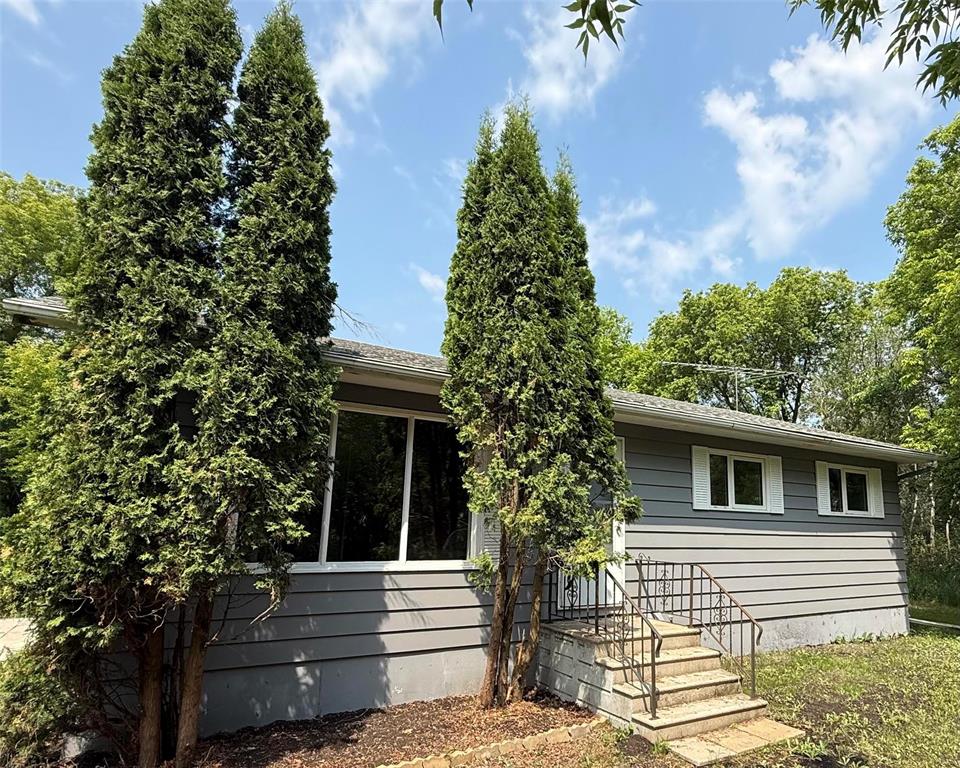
Happy Canada Day! Open House Tuesday July 1 1-3pm - Dreaming of ditching the city and living off the land? Here’s your chance. Set on 6 acres just outside Anola, this well-loved, original-owner home offers the kind of space and simplicity that so many are dreaming of. Step inside to a bright, welcoming main floor with fresh flooring, a sunny living room, and an eat-in kitchen where you can sip your morning coffee while the kids play outside. With 3 bedrooms up, 1 more downstairs, and 1.5 bathrooms, there’s room to grow — and a mostly unfinished basement with a cozy wood stove waiting for your creative touch. Outside, it’s the real deal: a double detached garage, a barn, sheds and a massive 4200+ SF pole shed perfect for horse training, a home business, serious hobby farming or storage for all your toys. Whether you’re starting a homestead, want chickens and a garden, or just want to tinker with projects in peace — this property delivers. Bonus: it’s paved all the way to the driveway. No gravel, no mess. If you’re dreaming of fresh eggs, bonfires, wide-open skies, and the freedom to live a little more intentionally, this could be your new beginning. Book a tour!
- Basement Development Partially Finished
- Bathrooms 3
- Bathrooms (Full) 1
- Bathrooms (Partial) 2
- Bedrooms 4
- Building Type Bungalow
- Built In 1977
- Depth 465.00 ft
- Exterior Wood Siding
- Fireplace Stove
- Fireplace Fuel Wood
- Floor Space 1120 sqft
- Frontage 600.00 ft
- Gross Taxes $2,945.76
- Land Size 6.42 acres
- Neighbourhood RM of Springfield
- Property Type Residential, Single Family Detached
- Remodelled Flooring, Roof Coverings, Windows
- Rental Equipment None
- School Division Sunrise
- Tax Year 2024
- Features
- Air Conditioning-Central
- Main floor full bathroom
- No Smoking Home
- Workshop
- Goods Included
- Dryer
- Refrigerator
- Freezer
- Stove
- Washer
- Parking Type
- Double Detached
- Recreational Vehicle
- Unpaved Driveway
- Workshop
- Site Influences
- Country Residence
Rooms
| Level | Type | Dimensions |
|---|---|---|
| Main | Living Room | 17.25 ft x 14.5 ft |
| Dining Room | 9.75 ft x 8.33 ft | |
| Kitchen | 11 ft x 10.83 ft | |
| Primary Bedroom | 13 ft x 9.08 ft | |
| Two Piece Ensuite Bath | 4 ft x 4 ft | |
| Bedroom | 11.17 ft x 9.42 ft | |
| Bedroom | 11.92 ft x 9 ft | |
| Four Piece Bath | 11.92 ft x 4.92 ft | |
| Basement | Bedroom | 12.42 ft x 12.33 ft |
| One Piece Bath | - |


