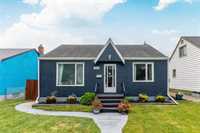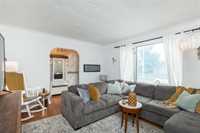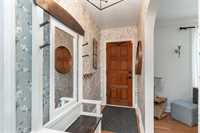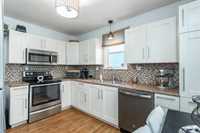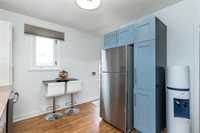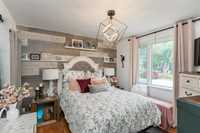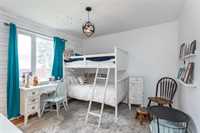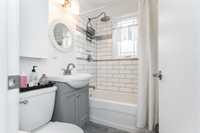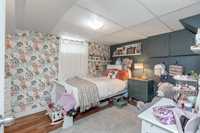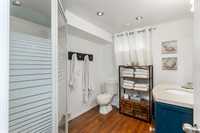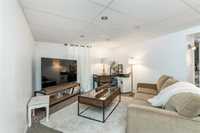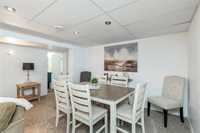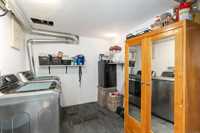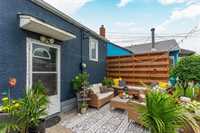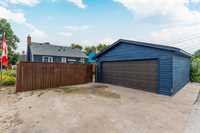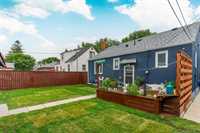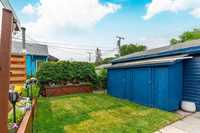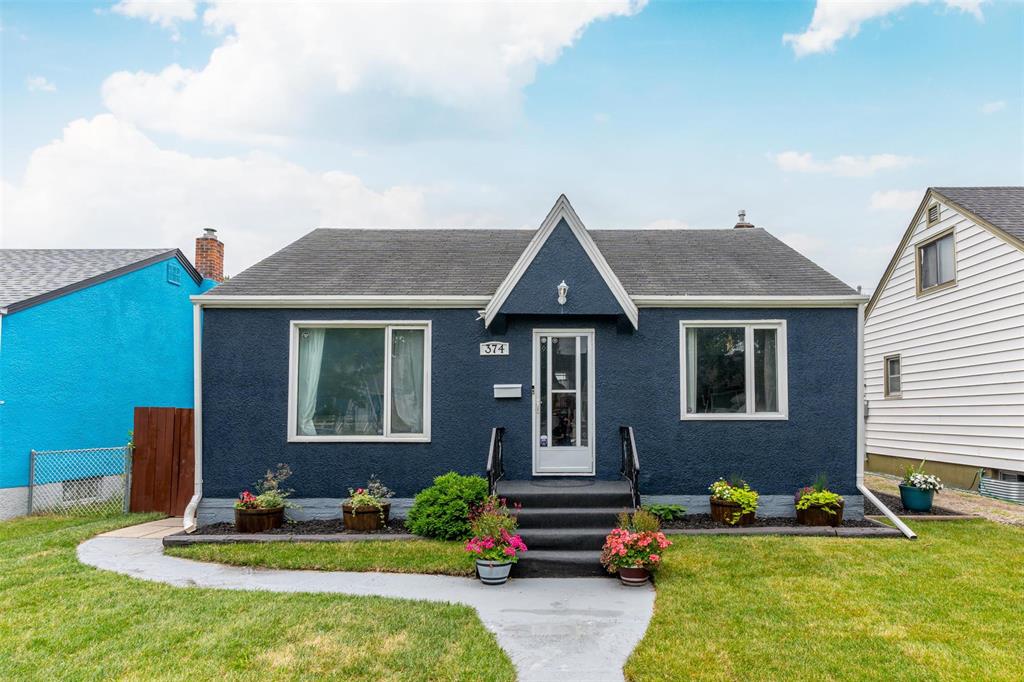
SS Fri July 18; Offers accepted till 5pm Wed July 23; Open houses: Sat July 19th at 2:30-4 p.m. & Sun July 20th at 12-1:30 p.m. Welcome to this charming 818 sq. ft. bungalow featuring 2 bedrooms (plus an office downstairs used as a 3rd bedroom) & 2 beautifully updated bathrooms. The upgraded kitchen is a true highlight—modern with plenty of storage. Freshly painted & move-in ready, this well-maintained home also offers a bright living room on the main floor with a large picture window overlooking the quiet street. The finished basement includes a rec room with newer carpet, office, updated 3-piece bath, & laundry/storage room. Enjoy a fantastic, fenced backyard with interlocking patio stones & built-in seating—ideal for relaxing or entertaining. The insulated double detached garage features 220V power, AC, & an attached storage shed. Capped gas line runs to garage. There is also extra parking for two vehicles. Do not miss this opportunity—schedule your showing today! Features: fenced backyard, interlocking stone patio, double car garage with shed & 2 parking spots, & shingles recently done.
- Basement Development Fully Finished
- Bathrooms 2
- Bathrooms (Full) 2
- Bedrooms 3
- Building Type Bungalow
- Built In 1950
- Exterior Stucco
- Floor Space 818 sqft
- Gross Taxes $2,848.04
- Neighbourhood Elmwood
- Property Type Residential, Single Family Detached
- Remodelled Bathroom, Furnace, Kitchen, Roof Coverings
- Rental Equipment Alarm
- School Division Winnipeg (WPG 1)
- Tax Year 2024
- Total Parking Spaces 4
- Features
- Air Conditioning-Central
- Hood Fan
- High-Efficiency Furnace
- No Smoking Home
- Patio
- Smoke Detectors
- Sump Pump
- Goods Included
- Alarm system
- Dryer
- Dishwasher
- Fridges - Two
- Garage door opener
- Garage door opener remote(s)
- Microwave
- Stove
- Washer
- Parking Type
- Double Detached
- Site Influences
- Fenced
- Back Lane
- Paved Lane
- Landscaped patio
- Paved Street
- Playground Nearby
- Shopping Nearby
- Treed Lot
Rooms
| Level | Type | Dimensions |
|---|---|---|
| Main | Kitchen | 11.75 ft x 10 ft |
| Living/Dining room | 13.08 ft x 14.42 ft | |
| Primary Bedroom | 11.17 ft x 11.17 ft | |
| Bedroom | 11 ft x 11 ft | |
| Four Piece Bath | 5 ft x 6 ft | |
| Lower | Three Piece Bath | 5 ft x 7 ft |
| Bedroom | 9.5 ft x 12.25 ft | |
| Recreation Room | 21 ft x 11.25 ft | |
| Laundry Room | 16 ft x 12 ft | |
| Storage Room | 8 ft x 7.6 ft |


