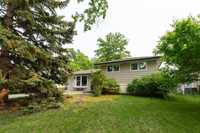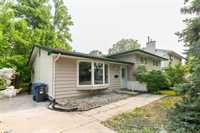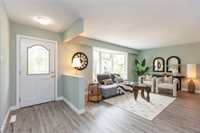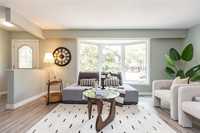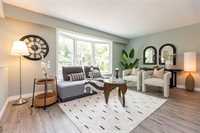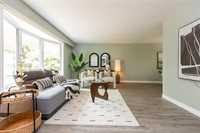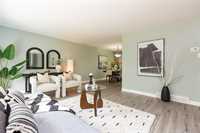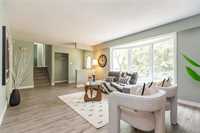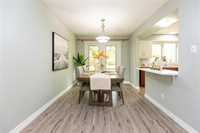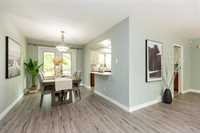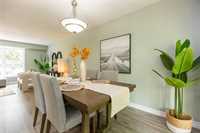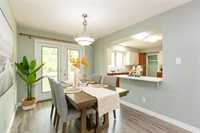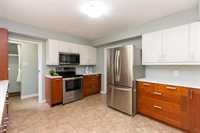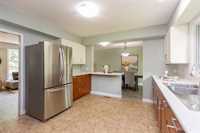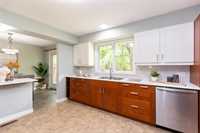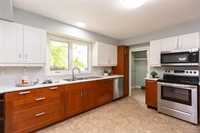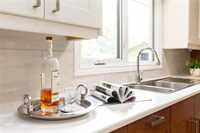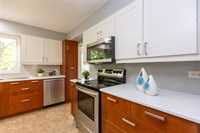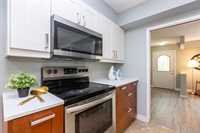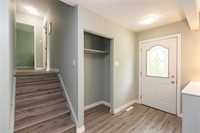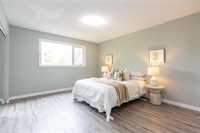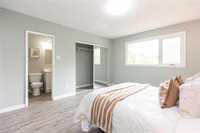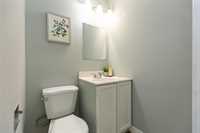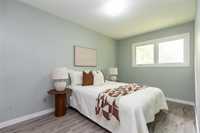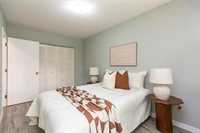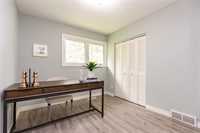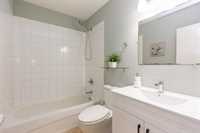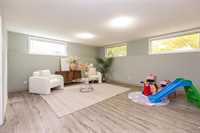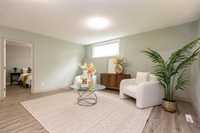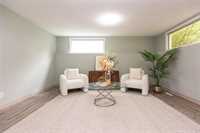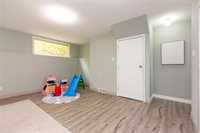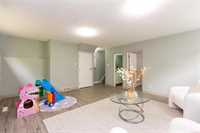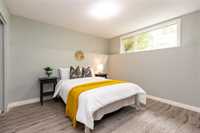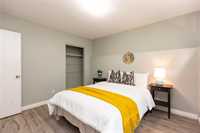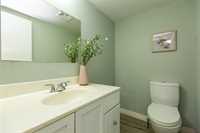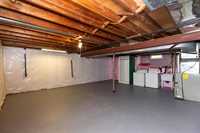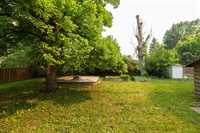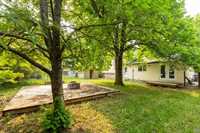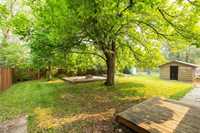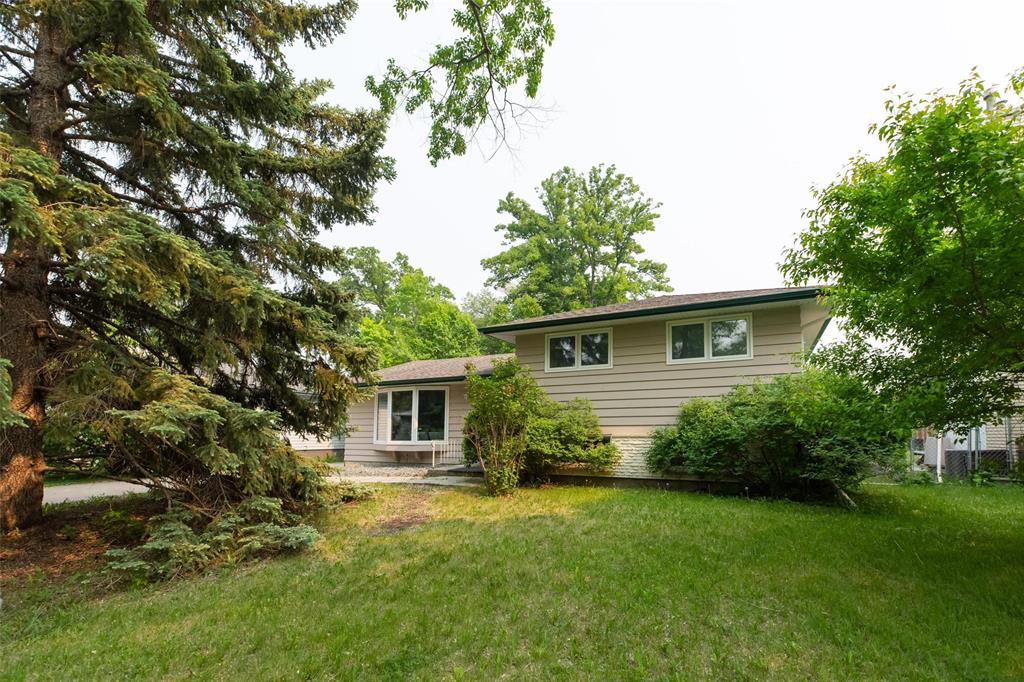
Showing start now. Offers as received. Spacious 4-level in Fort Richmond offers 1759 Sq Ft. with 4 bedrooms One full bath and two half bathrooms. Updated kitchen includes newer cabinets and stainless steel appliances. Second floor offers 3 good sized bedrooms. Prime bedroom with 2pc ensuite. Lower level offer Hugh recreation room and another bedroom with 2pc bathrooms. upgrades include: Luxury vinyl plank flooring, triple pane windows , steel front and back entrance doors , high-efficiency furnace, eavestroughs and 30-year roof shingles. Fantastic location is within walking distance to all school levels including U. of Manitoba. Close to shopping, parks and medical services. Public transportation is two minutes away. A MUST SEE!
- Basement Development Partially Finished
- Bathrooms 3
- Bathrooms (Full) 1
- Bathrooms (Partial) 2
- Bedrooms 4
- Building Type Split-4 Level
- Built In 1967
- Depth 112.00 ft
- Exterior Stucco, Wood Siding
- Floor Space 1759 sqft
- Frontage 60.00 ft
- Gross Taxes $4,188.84
- Neighbourhood Fort Richmond
- Property Type Residential, Single Family Detached
- Remodelled Flooring, Furnace, Kitchen, Roof Coverings, Windows
- Rental Equipment None
- School Division Winnipeg (WPG 1)
- Tax Year 2024
- Total Parking Spaces 3
- Features
- High-Efficiency Furnace
- Sump Pump
- Goods Included
- Dryer
- Dishwasher
- Refrigerator
- Stove
- Washer
- Parking Type
- Front Drive Access
- Parking Pad
- Site Influences
- Fenced
- No Back Lane
- Playground Nearby
- Shopping Nearby
- Public Transportation
Rooms
| Level | Type | Dimensions |
|---|---|---|
| Main | Living Room | 21.92 ft x 12 ft |
| Dining Room | 8.75 ft x 12.17 ft | |
| Eat-In Kitchen | 12.67 ft x 11.75 ft | |
| Upper | Four Piece Bath | - |
| Primary Bedroom | 13.75 ft x 11.83 ft | |
| Two Piece Ensuite Bath | - | |
| Bedroom | 13.92 ft x 8.33 ft | |
| Bedroom | 8.83 ft x 9.58 ft | |
| Lower | Bedroom | 11 ft x 11.83 ft |
| Two Piece Bath | - | |
| Recreation Room | 16 ft x 19.83 ft | |
| Basement | Utility Room | - |


