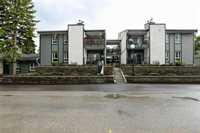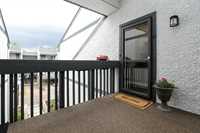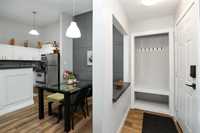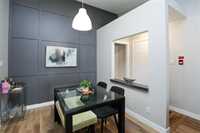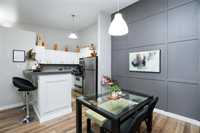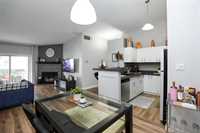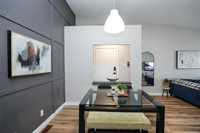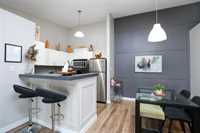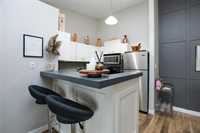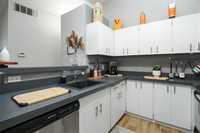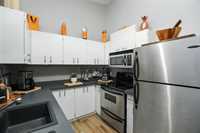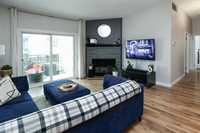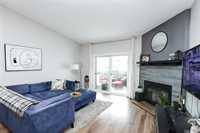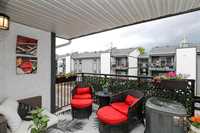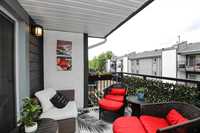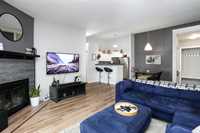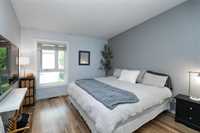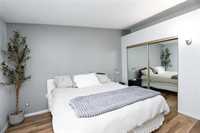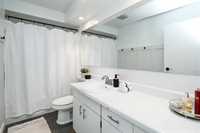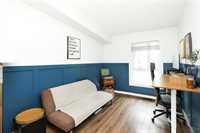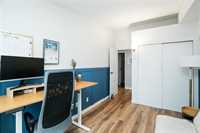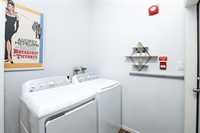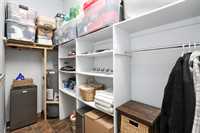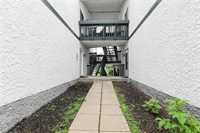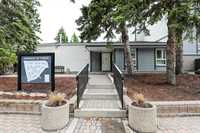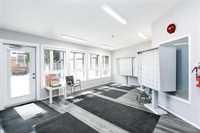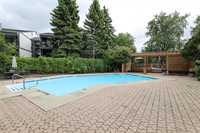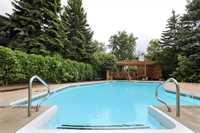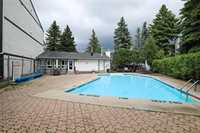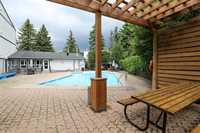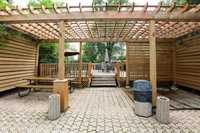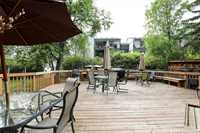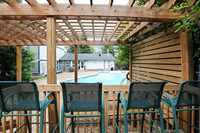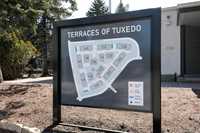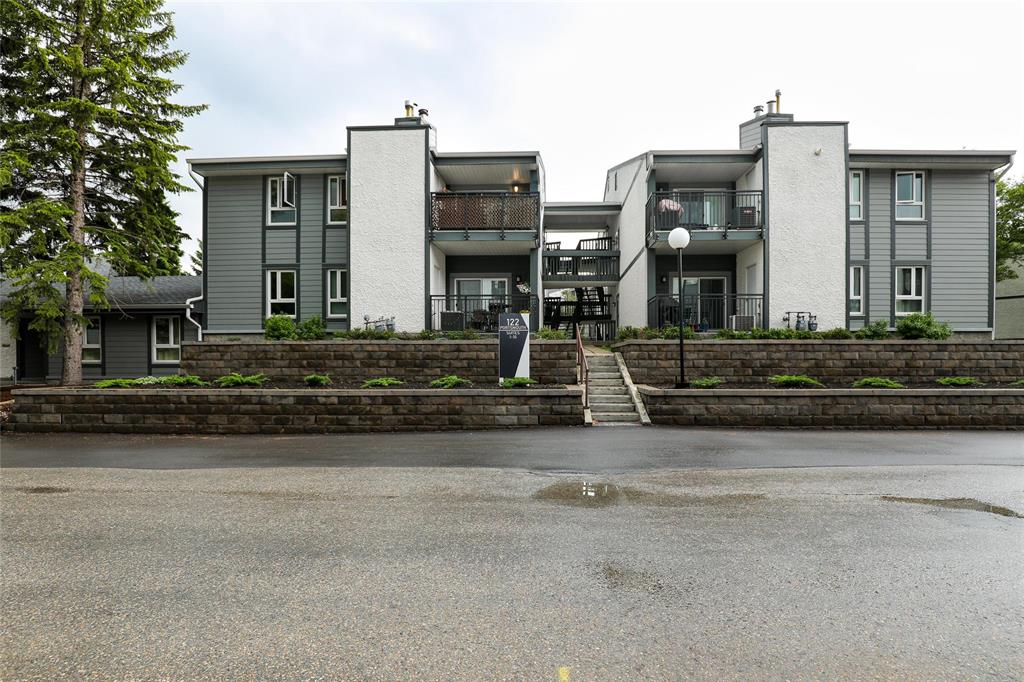
Offers presented Monday, June 16 at 3pm. OPEN HOUSE:Saturday June14th and Sunday, June 15 from 2-4pm. Well maintained 2 bedroom, 1 bath, 1018 SF condo in the very popular Terraces of Tuxedo. A quiet location while conveniently located near many amenities. Inside you will find an open concept main living area with soaring vaulted ceilings, beautiful laminate floors, spacious dining area with feature wall, large living room with corner wood fireplace and patio doors to the balcony (a perfect place to unwind after a busy day). The kitchen features plenty of cabinetry & counter space, bar seating for 2 and ss appliances including a dishwasher & built-in microwave. The spacious primary BR has room for a king size bed! The 2nd BR features gorgeous wainscotting. A 4pc bath & laundry room with great storage space complete this unit. There are 2 convenient ways in, exterior stairs from the parking lot as well as an interior stairwell for inclement weather. This unit also comes with central air to help make the hot summers bearable! Or if you prefer you can cool off in the outdoor in-ground pool. There is also great deck space with patio furniture & benches. Simply move in & enjoy!
- Bathrooms 1
- Bathrooms (Full) 1
- Bedrooms 2
- Building Type One Level
- Built In 1984
- Condo Fee $437.15 Monthly
- Exterior Composite, Stucco
- Fireplace Corner, Glass Door
- Fireplace Fuel Wood
- Floor Space 1018 sqft
- Gross Taxes $2,309.97
- Neighbourhood Tuxedo
- Property Type Condominium, Townhouse
- Rental Equipment None
- School Division Winnipeg (WPG 1)
- Tax Year 2024
- Total Parking Spaces 1
- Amenities
- In-Suite Laundry
- Visitor Parking
- Picnic Area
- Pool Outdoor
- Professional Management
- Condo Fee Includes
- Contribution to Reserve Fund
- Insurance-Common Area
- Landscaping/Snow Removal
- Management
- Water
- Features
- Air Conditioning-Central
- Balcony - One
- Laundry - Main Floor
- Main floor full bathroom
- Microwave built in
- No Smoking Home
- Pool, inground
- Goods Included
- Dryer
- Dishwasher
- Refrigerator
- Microwave
- Stove
- Window Coverings
- Washer
- Parking Type
- Plug-In
- Outdoor Stall
- Site Influences
- Flat Site
- Low maintenance landscaped
- Paved Street
- Playground Nearby
- Shopping Nearby
- Public Transportation
Rooms
| Level | Type | Dimensions |
|---|---|---|
| Main | Living Room | 14.25 ft x 13.25 ft |
| Dining Room | 9.17 ft x 8.58 ft | |
| Kitchen | 8 ft x 8 ft | |
| Primary Bedroom | 12.67 ft x 11.25 ft | |
| Bedroom | 12.67 ft x 8.83 ft | |
| Four Piece Bath | - | |
| Laundry Room | 14 ft x 8.58 ft |


