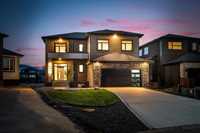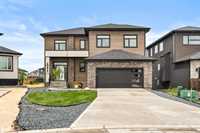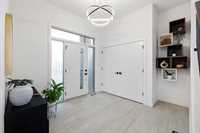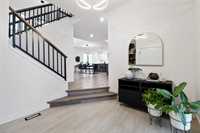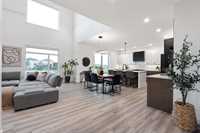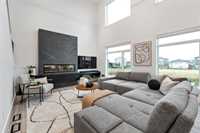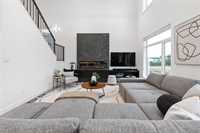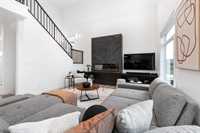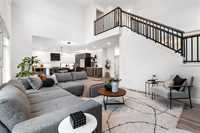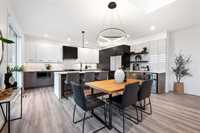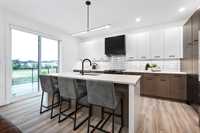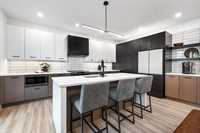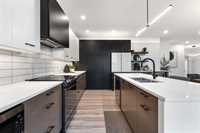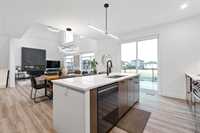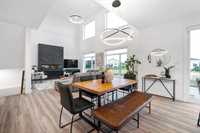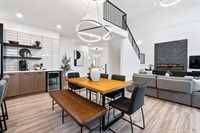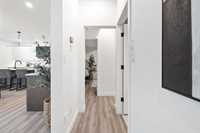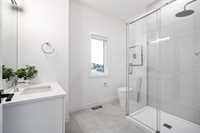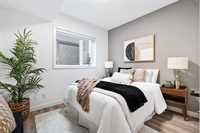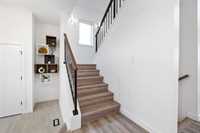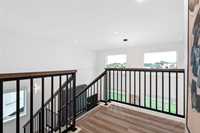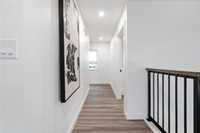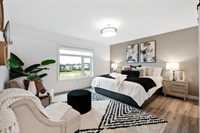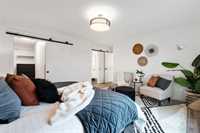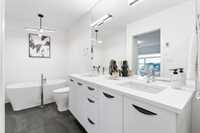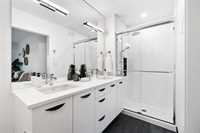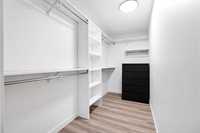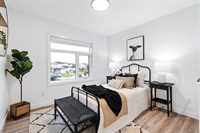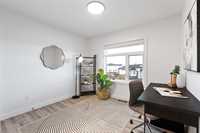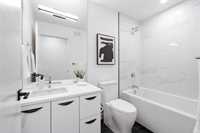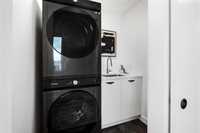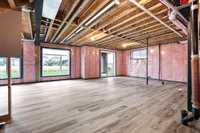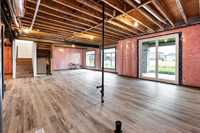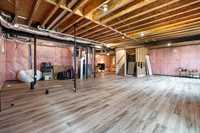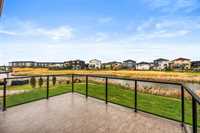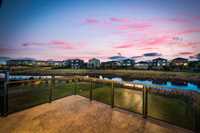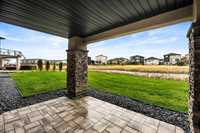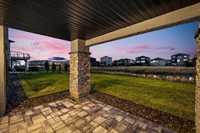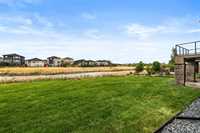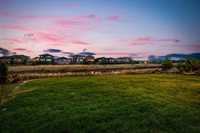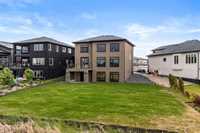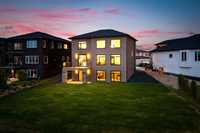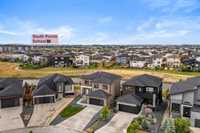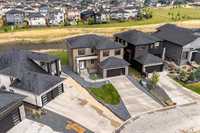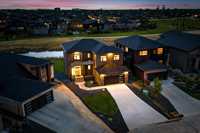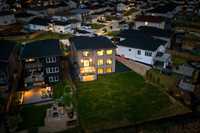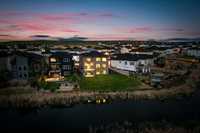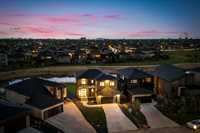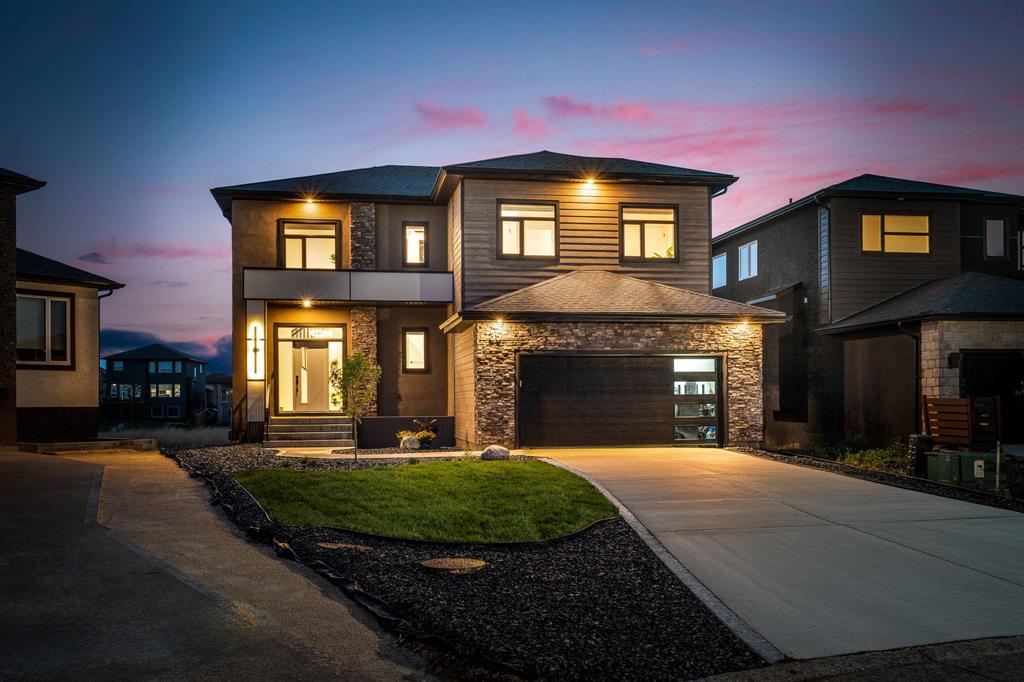
Offers presented evening rec'd. Discover upscale living in this stunning lakefront 2 storey walk-out basement home located in desirable South Pointe community. Showcasing luxury finishings with meticulous attention to detail, this 5 bedroom home is perfect for a growing family! Main floor features soaring 20' open to below ceiling with a tiled electric fireplace focal point, gorgeous 2-tone kitchen with quartz counter-tops, custom coffee bar station & high end appliances. Expansive windows bring in natural light and garden doors lead to glass railed deck both features help maximize lake views. Luxury vinyl plank flooring throughout home. Main floor bedroom with 3pc bathroom great for guests or multigenerational families! Upper level primary room features 5pc ensuite with soaker tub, heated tile flooring & walk-in closet. 3 other good size bedrooms & second floor laundry. Partially finished walkout basement with structural wood flooring awaiting your final touches! Situated on a HUGE 10,000+ sq ft pie lot ready for it's next family to have a pool, basketball court, hockey rink or to just run around.. the possibilities are endless! South Pointe School just 2 min drive. Don't miss this rare opportunity!
- Basement Development Partially Finished
- Bathrooms 3
- Bathrooms (Full) 3
- Bedrooms 5
- Building Type Two Storey
- Built In 2023
- Exterior Stone, Stucco, Vinyl
- Fireplace Tile Facing
- Fireplace Fuel Electric
- Floor Space 2252 sqft
- Frontage 52.00 ft
- Gross Taxes $8,522.16
- Neighbourhood South Pointe
- Property Type Residential, Single Family Detached
- Rental Equipment None
- Tax Year 25
- Features
- Air Conditioning-Central
- Deck
- Hood Fan
- High-Efficiency Furnace
- Heat recovery ventilator
- Laundry - Second Floor
- Main floor full bathroom
- No Smoking Home
- Patio
- Sump Pump
- Structural wood basement floor
- Goods Included
- Blinds
- Dryer
- Dishwasher
- Refrigerator
- Garage door opener
- Garage door opener remote(s)
- Stove
- TV Wall Mount
- Washer
- Parking Type
- Double Attached
- Front Drive Access
- Site Influences
- Lakefront
- Lake View
- Low maintenance landscaped
- No Back Lane
- Playground Nearby
Rooms
| Level | Type | Dimensions |
|---|---|---|
| Main | Living Room | 14 ft x 21.11 ft |
| Kitchen | 17.3 ft x 11.2 ft | |
| Dining Room | 17.3 ft x 8 ft | |
| Three Piece Bath | - | |
| Bedroom | 10.1 ft x 10.1 ft | |
| Mudroom | 10.1 ft x 3.1 ft | |
| Upper | Primary Bedroom | 13.2 ft x 15 ft |
| Five Piece Ensuite Bath | - | |
| Bedroom | 10.1 ft x 12.8 ft | |
| Bedroom | 11.8 ft x 10.5 ft | |
| Bedroom | 11.8 ft x 10.5 ft | |
| Four Piece Bath | - | |
| Laundry Room | - |


