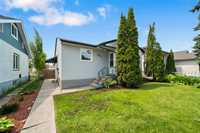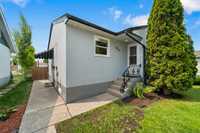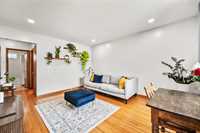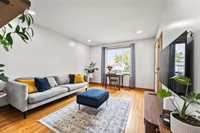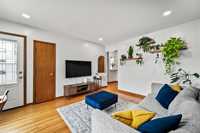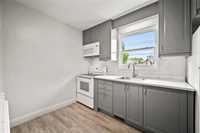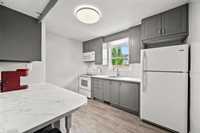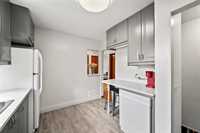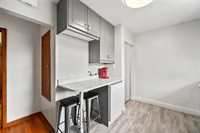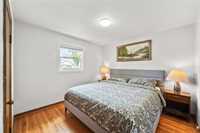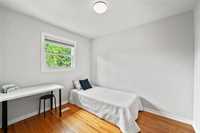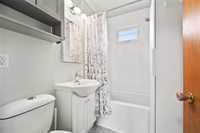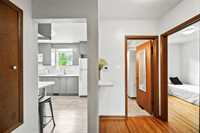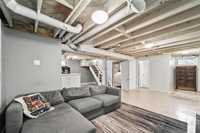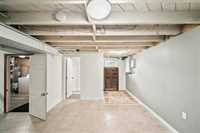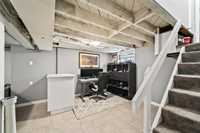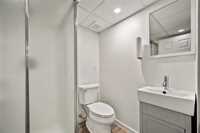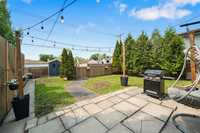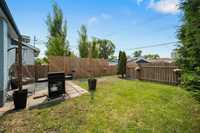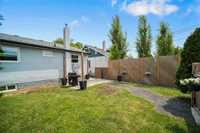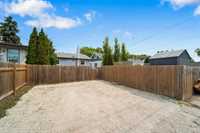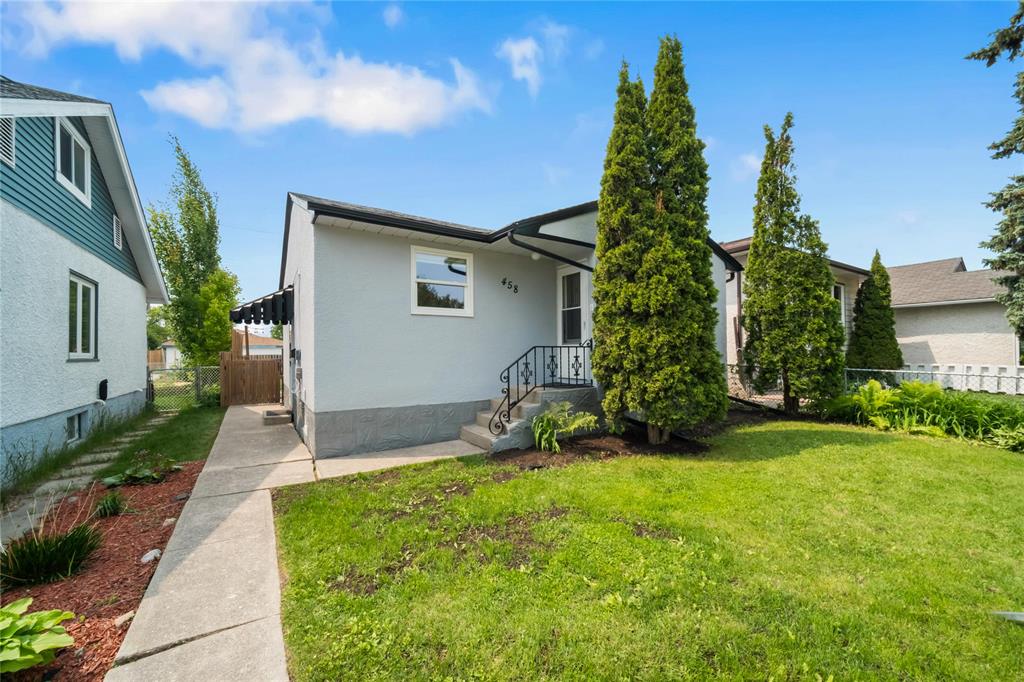
Offers June 16. Open house Thursday June 12 5-7pm. The perfect place to begin your homeownership journey! This beautifully upgraded starter home offers the ideal blend of comfort, style & functionality. Appreciate the care and attention that’s gone into every update including a modern kitchen w/ breakfast nook(22).
Spacious living room w/hardwood flooring, large picture window & pot lighting. The updated bathroom features in floor heat, soaker tub & tile surround as well as the bedrooms offer cozy retreats with ample closet space. The lower level offers a spacious rec room space w/ nook for office, 3 piece bath & laundry/storage room.
Upgraded mechanicals include hi-efficiency furnace & hwt(23), shingles(17) & pvc windows provide peace of mind, while a well-maintained yard gives you space to enjoy outdoor living — w/ fenced yard & parking pad. Located close to schools, parks, shopping, and transit, this home checks all the boxes for a smart & stylish start. Whether you’re buying your first home or downsizing into something more manageable, this property offers incredible value, long-term potential. Don’t miss your chance to get into the market with a home that truly has it all!
- Basement Development Partially Finished
- Bathrooms 2
- Bathrooms (Full) 2
- Bedrooms 2
- Building Type Bungalow
- Built In 1954
- Exterior Stucco
- Floor Space 685 sqft
- Frontage 33.00 ft
- Gross Taxes $2,630.95
- Neighbourhood East Kildonan
- Property Type Residential, Single Family Detached
- Remodelled Kitchen, Other remarks, Roof Coverings
- Rental Equipment None
- Tax Year 24
- Total Parking Spaces 2
- Features
- Air Conditioning-Central
- High-Efficiency Furnace
- Main floor full bathroom
- No Smoking Home
- Goods Included
- Dryer
- Dishwasher
- Refrigerator
- Microwave
- Storage Shed
- Stove
- TV Wall Mount
- Window Coverings
- Washer
- Parking Type
- Parking Pad
- Rear Drive Access
- Unpaved Driveway
- Site Influences
- Paved Street
- Playground Nearby
- Shopping Nearby
- Public Transportation
Rooms
| Level | Type | Dimensions |
|---|---|---|
| Main | Eat-In Kitchen | 11 ft x 9.25 ft |
| Living Room | 11.58 ft x 14.33 ft | |
| Primary Bedroom | 10.67 ft x 10.58 ft | |
| Bedroom | 8.42 ft x 10.08 ft | |
| Four Piece Bath | - | |
| Lower | Recreation Room | 11.08 ft x 20.25 ft |
| Hobby Room | 10.5 ft x 11.5 ft | |
| Three Piece Bath | - | |
| Laundry Room | 7.5 ft x 10.83 ft |


