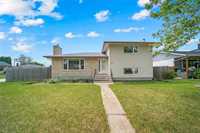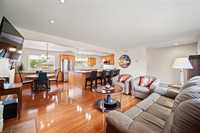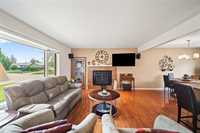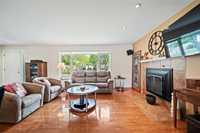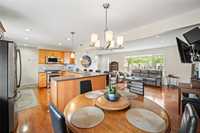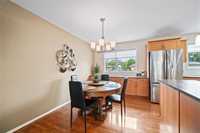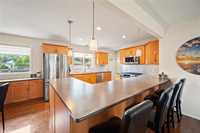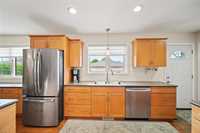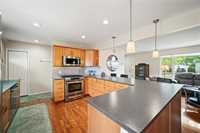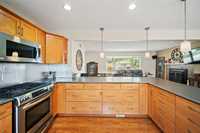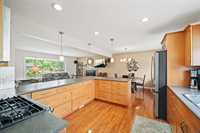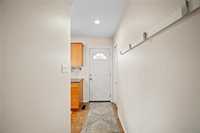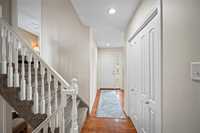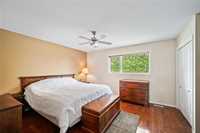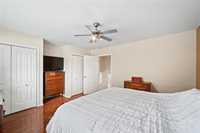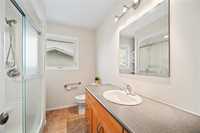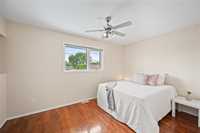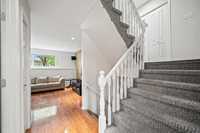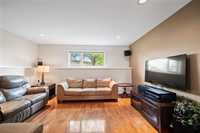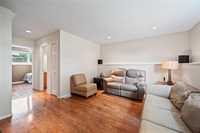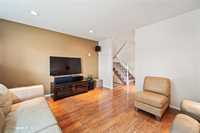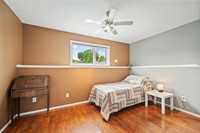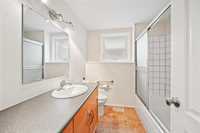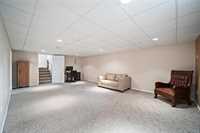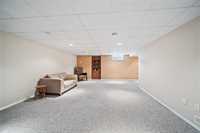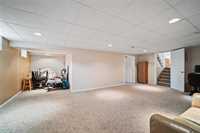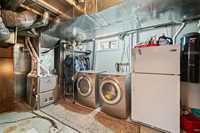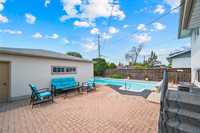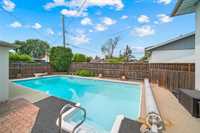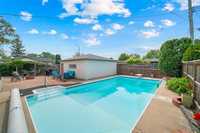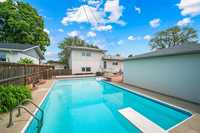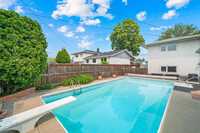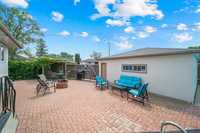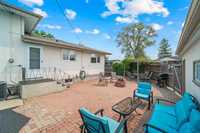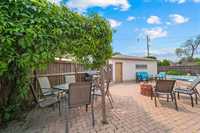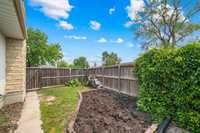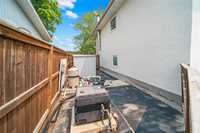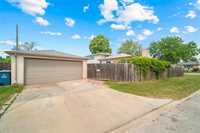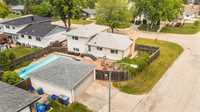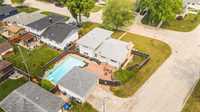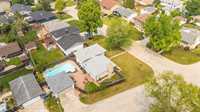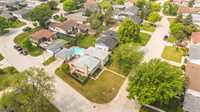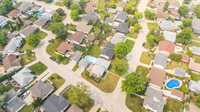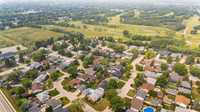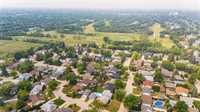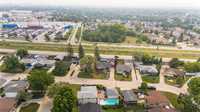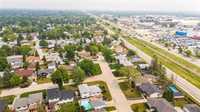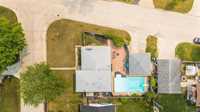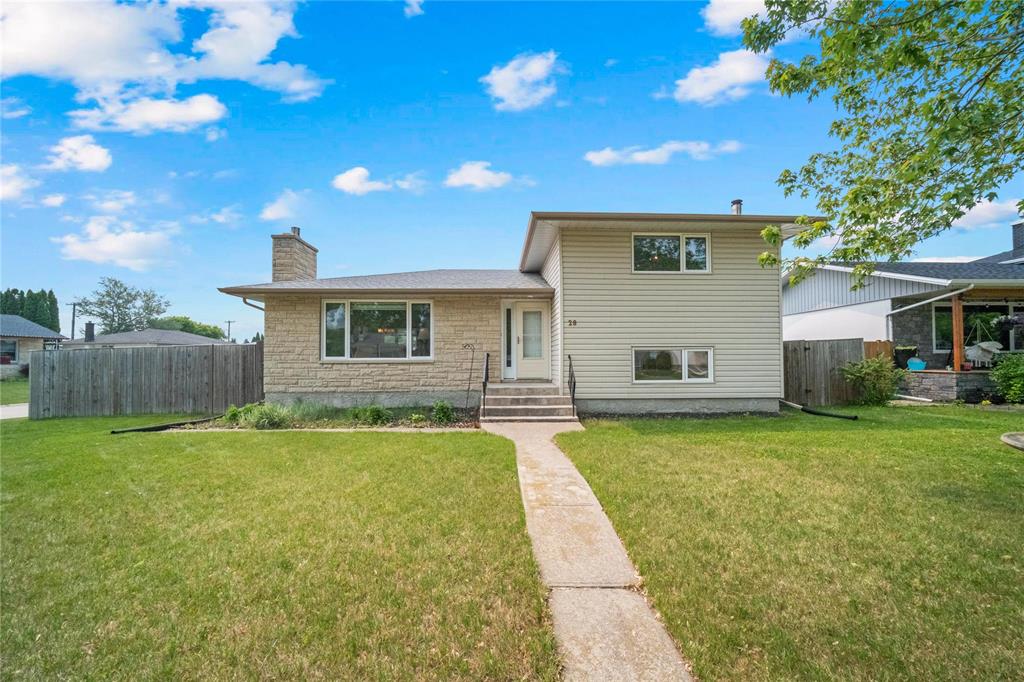
OH Sun 12-1:30pm. Offers Tues June 17. Very rare opportunity to own this one of a kind home, tucked away in a super exclusive North Kildonan location. This stunning property features 1,691sf, 3-bedrooms, 2-bathrooms, an incredible open concept floor plan with chefs kitchen, in-ground pool with amazing patio space, & a double garage! The Main level features one of the nicest open concept living spaces you will ever see with the living room, dining room, & kitchen all flowing seamlessly together. The kitchen features an amazing amount of counter space, Kitchen Craft cabinets, stainless steel appliances w/ gas stove. Three generously sized bedrooms offer ample closet space & are perfect for growing families + guests. A fully finished lower level provides an excellent rec space + laundry & mechanicals. The backyard retreat is fully fenced & features a pristine in-ground pool + expansive patio area. Whether you're hosting summer BBQs or enjoying a quiet evening under the stars, this outdoor space is a very rare find! Located close to top-rated schools, parks, shopping, Rossmere Golf Course, & general amenities, this North Kildonan gem checks all the boxes. Updates: Furnace '22, Pool heater '21, Roof '17
- Basement Development Fully Finished
- Bathrooms 2
- Bathrooms (Full) 2
- Bedrooms 3
- Building Type Split-4 Level
- Built In 1965
- Depth 105.00 ft
- Exterior Brick, Stucco, Vinyl
- Fireplace Tile Facing
- Fireplace Fuel Gas
- Floor Space 1691 sqft
- Frontage 68.00 ft
- Gross Taxes $5,052.99
- Neighbourhood North Kildonan
- Property Type Residential, Single Family Detached
- Remodelled Flooring, Furnace, Kitchen, Roof Coverings, Windows
- Rental Equipment None
- School Division River East Transcona (WPG 72)
- Tax Year 24
- Features
- Air Conditioning-Central
- High-Efficiency Furnace
- Heat recovery ventilator
- Microwave built in
- Patio
- Pool, inground
- Goods Included
- Blinds
- Dryer
- Dishwasher
- Refrigerator
- Garage door opener
- Microwave
- Storage Shed
- Stove
- Washer
- Parking Type
- Double Detached
- Parking Pad
- Paved Driveway
- Site Influences
- Corner
Rooms
| Level | Type | Dimensions |
|---|---|---|
| Main | Living Room | 17.6 ft x 12.4 ft |
| Dining Room | 12 ft x 8.3 ft | |
| Kitchen | 12 ft x 11.4 ft | |
| Upper | Primary Bedroom | 12.5 ft x 13.4 ft |
| Bedroom | 9 ft x 13.4 ft | |
| Three Piece Bath | - | |
| Lower | Four Piece Bath | - |
| Bedroom | 9 ft x 13.4 ft | |
| Family Room | 12.6 ft x 15 ft | |
| Basement | Recreation Room | 22.9 ft x 14.3 ft |


