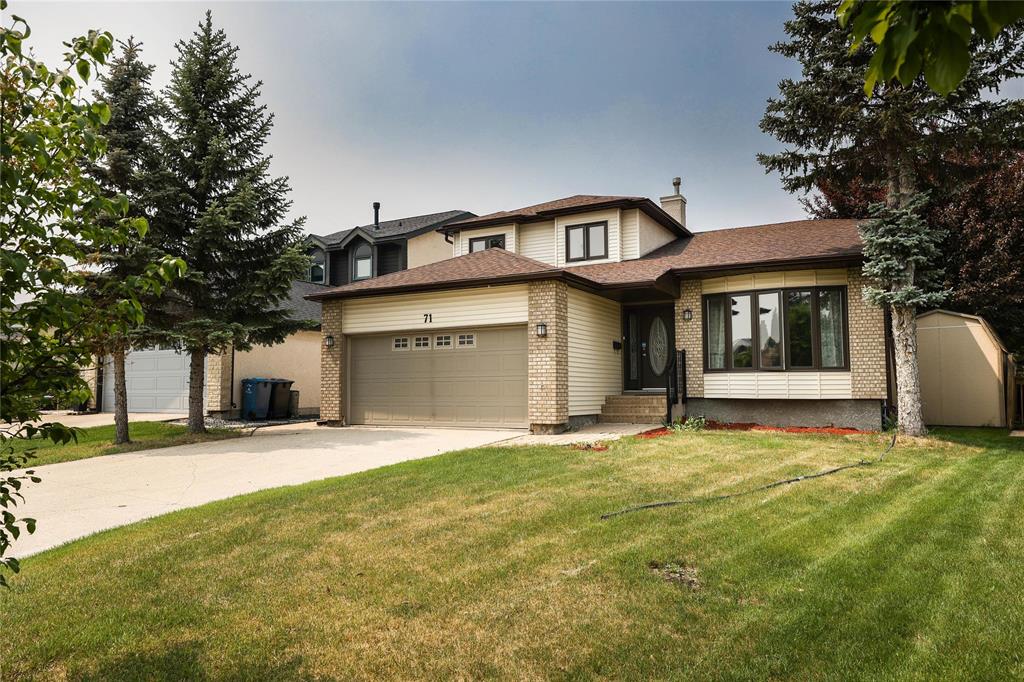Ethos Realty Inc.
755 Osborne Street, Winnipeg, MB, R3L 2C4

Showings start now, Offers as recieved. Open house on Sat June 14 and Sun June 15. Welcome to this spacious 1,871 sq ft home with numerous valuable upgrades, offering peace of mind: New furnace and central A/C in 2022; Soffit, fascia, eavestroughs updated, and eaves filter system installed in 2024; most windows updated plus a new front door and sidelight installed in 2019. This home is perfect for growing families! Boasting 4 spacious bedrooms and 3 bathrooms, this property offers plenty of room to spread out and enjoy comfortable living with a versatile layout that has you covered—including two comfortable living areas, a formal dining room, spacious kitchen, and a finished basement ideal for extra living space or a playroom. Located just a 2-minute walk from the local elementary school, the morning routine has never been easier. This house is a great opportunity to build equity with your own personal touch and style.
| Level | Type | Dimensions |
|---|---|---|
| Main | Foyer | 4.92 ft x 8.83 ft |
| Living Room | 12.67 ft x 12.42 ft | |
| Dining Room | 11.17 ft x 8.83 ft | |
| Kitchen | 14.17 ft x 14.17 ft | |
| Family Room | 18.5 ft x 14.25 ft | |
| Bedroom | 9.67 ft x 9.58 ft | |
| Three Piece Bath | - | |
| Laundry Room | 5.75 ft x 5.42 ft | |
| Upper | Bedroom | 9.17 ft x 11 ft |
| Bedroom | 8.92 ft x 12 ft | |
| Primary Bedroom | 13 ft x 12.75 ft | |
| Walk-in Closet | 4.75 ft x 4.92 ft | |
| Four Piece Ensuite Bath | - | |
| Four Piece Bath | - | |
| Basement | Second Kitchen | 13.17 ft x 13 ft |
| Recreation Room | 20.92 ft x 9.42 ft | |
| Workshop | 18.25 ft x 7.92 ft | |
| Storage Room | 5.25 ft x 10 ft | |
| Utility Room | 19.5 ft x 19 ft |