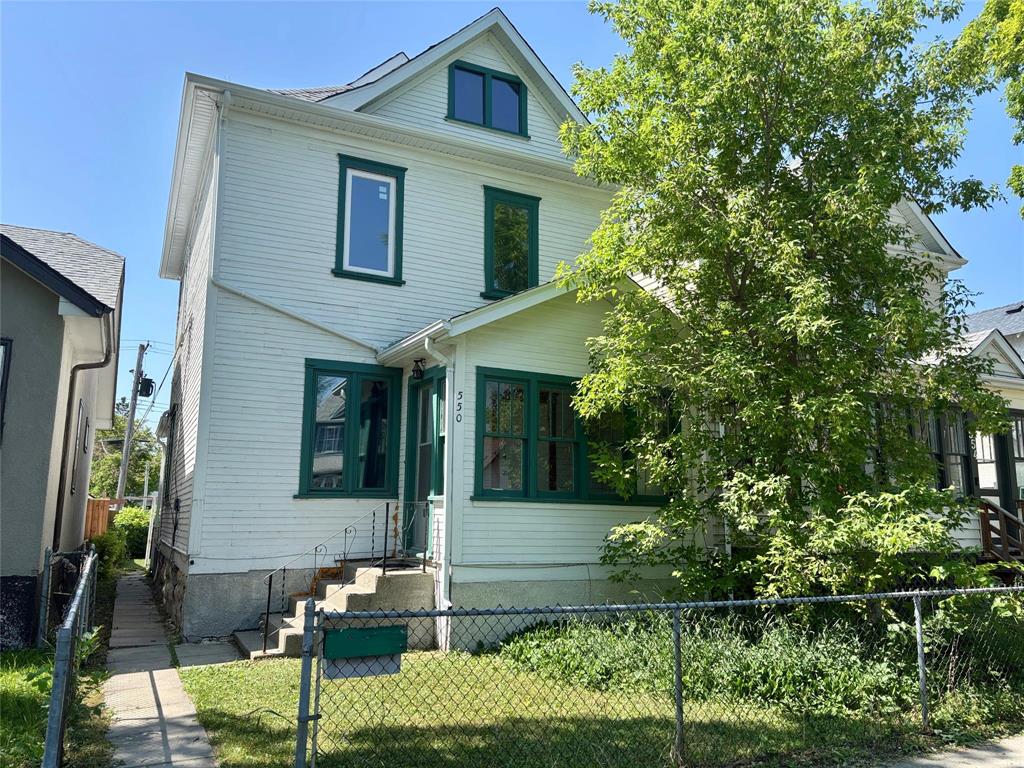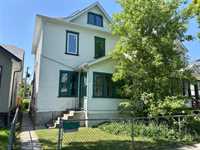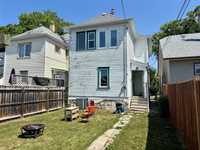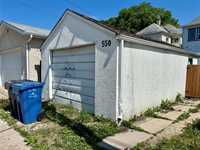
Calling all first time buyers and investors. Long term owner is downsizing. Spacious 1501sf four bedroom, one and a half bath home is waiting for a new lease on life. Great room sizes throughout the home, hardwood floors could be refinished on the main floor and upper bedrooms. Newer windows, shingles, furnace and air conditioning. Upper level laundry. Access to the the third floor undeveloped attic space in the main bath. Large yard with single detached garage with extra parking pad.
- Basement Development Partially Finished
- Bathrooms 2
- Bathrooms (Full) 1
- Bathrooms (Partial) 1
- Bedrooms 4
- Building Type Two Storey
- Built In 1913
- Depth 120.00 ft
- Exterior Wood Siding
- Floor Space 1501 sqft
- Frontage 25.00 ft
- Gross Taxes $1,339.71
- Neighbourhood North End
- Property Type Residential, Single Family Detached
- Remodelled Roof Coverings, Windows
- Rental Equipment None
- School Division Winnipeg (WPG 1)
- Tax Year 24
- Total Parking Spaces 2
- Features
- Air Conditioning-Central
- High-Efficiency Furnace
- Laundry - Second Floor
- Goods Included
- Blinds
- Dryer
- Refrigerator
- Freezer
- Stove
- Window Coverings
- Washer
- Parking Type
- Single Detached
- Parking Pad
- Site Influences
- Fenced
- Flat Site
- Playground Nearby
- Shopping Nearby
- Public Transportation
Rooms
| Level | Type | Dimensions |
|---|---|---|
| Main | Living Room | 11 ft x 10.96 ft |
| Dining Room | 10.98 ft x 13.32 ft | |
| Kitchen | 13.13 ft x 10.95 ft | |
| Bedroom | 11.2 ft x 7.42 ft | |
| Two Piece Bath | 4.67 ft x 6.65 ft | |
| Upper | Primary Bedroom | 11.55 ft x 10.02 ft |
| Bedroom | 13 ft x 9.16 ft | |
| Bedroom | 11.52 ft x 9.27 ft | |
| Den | 13.35 ft x 7.5 ft | |
| Laundry Room | 11.3 ft x 7.31 ft | |
| Four Piece Bath | 6.79 ft x 6.82 ft |




