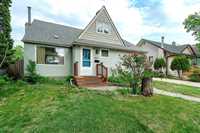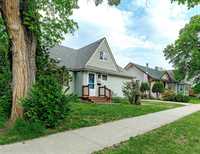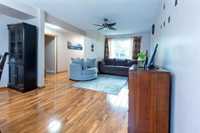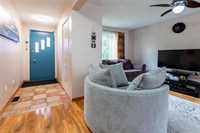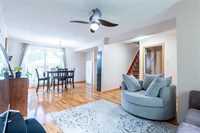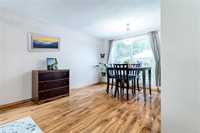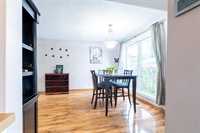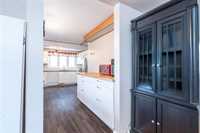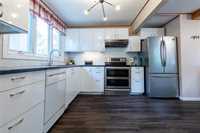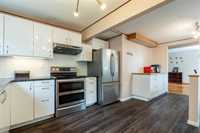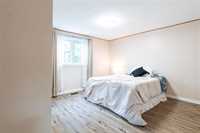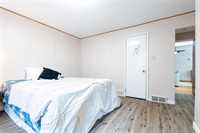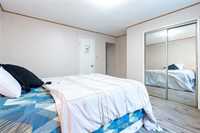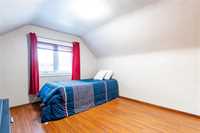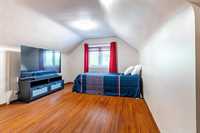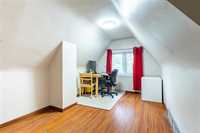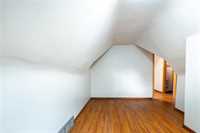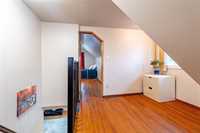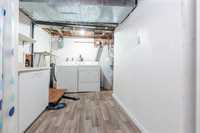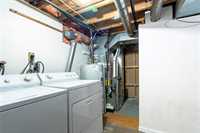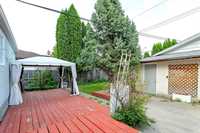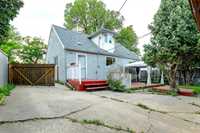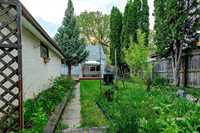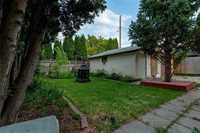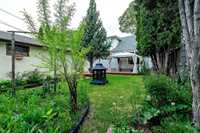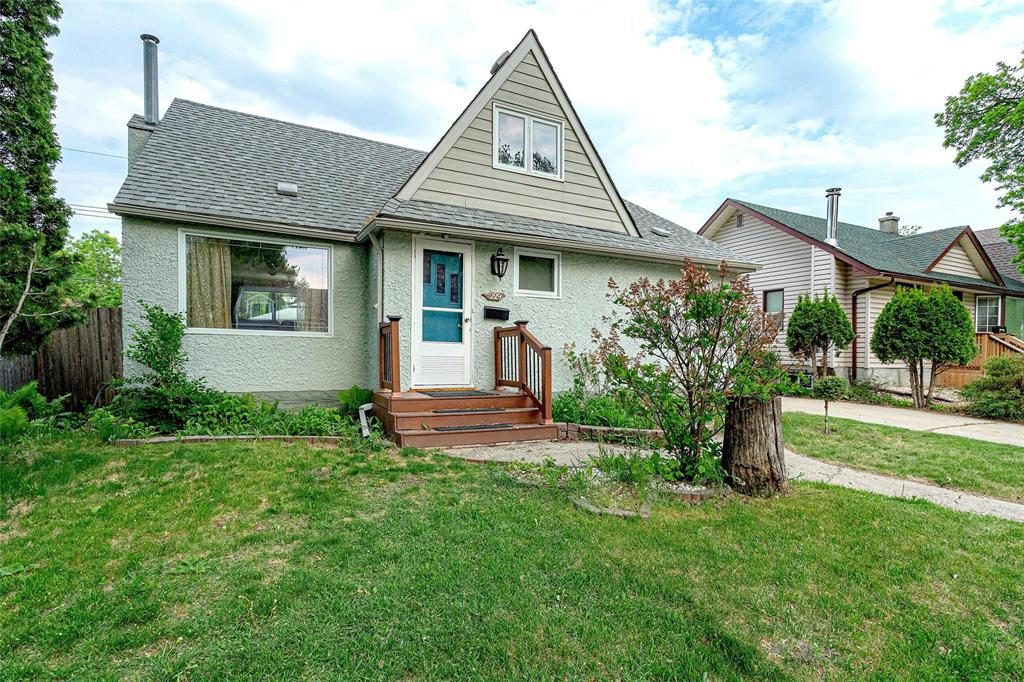
SS now, Offers reviewed June 19th. Welcome to this beautifully maintained one-and-a-half-storey home, offering 1,358 sqft of thoughtfully designed living space in a sought-after, established neighborhood. From the moment you step inside, the warm and inviting living room sets the tone, seamlessly connecting to a fully renovated kitchen featuring granite countertops and modern stainless-steel appliances. The bright dining area offers a lovely view of the garden, making it an ideal space for everyday meals or special gatherings. The main floor also features a well-sized primary bedroom complete with a 4-piece ensuite. Upstairs, you'll find two generously sized bedrooms along with a 3-piece bathroom. The basement adds flexible space for a recreation area, home office or additional storage. Step outside to enjoy a beautifully landscaped and fully fenced backyard with a deck—perfect for summer entertaining or relaxing. Front drive access to double detached garage. Recent upgrades include: Hot Water Tank (2023), Eavestroughs (2022), Roof (2020), Kitchen Renovation (2019), Windows (2007/08), Backwater Valve(2011). This home offers a perfect balance of comfort, space & convenience for today's modern family.
- Basement Development Fully Finished
- Bathrooms 3
- Bathrooms (Full) 2
- Bathrooms (Partial) 1
- Bedrooms 3
- Building Type One and a Half
- Built In 1945
- Depth 102.00 ft
- Exterior Stucco
- Floor Space 1358 sqft
- Frontage 49.00 ft
- Gross Taxes $2,920.51
- Neighbourhood Deer Lodge
- Property Type Residential, Single Family Detached
- Rental Equipment None
- School Division St James-Assiniboia (WPG 2)
- Tax Year 2024
- Features
- Air Conditioning-Central
- Cook Top
- Deck
- High-Efficiency Furnace
- Main floor full bathroom
- No Pet Home
- No Smoking Home
- Smoke Detectors
- Sump Pump
- Goods Included
- Dryer
- Dishwasher
- Refrigerator
- Stove
- Washer
- Parking Type
- Double Detached
- Front & Rear Drive Access
- Site Influences
- Golf Nearby
- Back Lane
- Low maintenance landscaped
- Paved Street
- Playground Nearby
- Private Yard
- Shopping Nearby
- Public Transportation
Rooms
| Level | Type | Dimensions |
|---|---|---|
| Main | Living Room | 13 ft x 11 ft |
| Dining Room | 12.8 ft x 9.7 ft | |
| Kitchen | 18.5 ft x 11.7 ft | |
| Primary Bedroom | 11.6 ft x 11.3 ft | |
| Four Piece Ensuite Bath | - | |
| Upper | Bedroom | 12.5 ft x 10.3 ft |
| Bedroom | 13.78 ft x 8 ft | |
| Three Piece Bath | - | |
| Basement | Two Piece Bath | - |
| Recreation Room | - |


