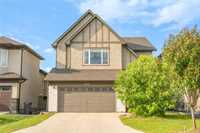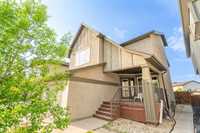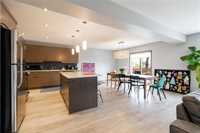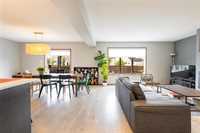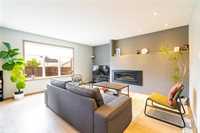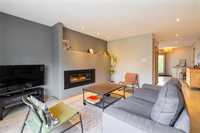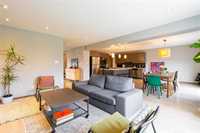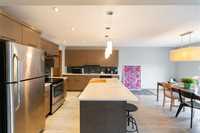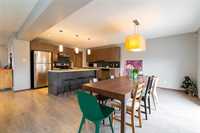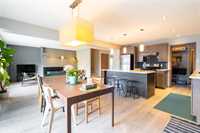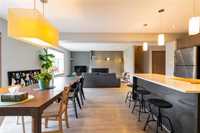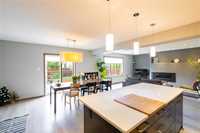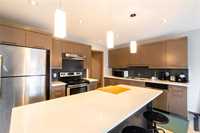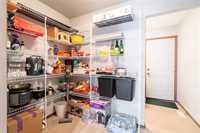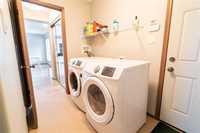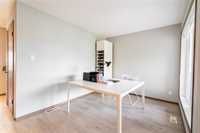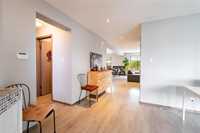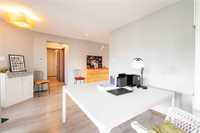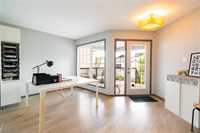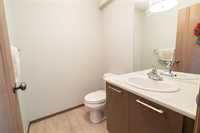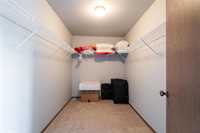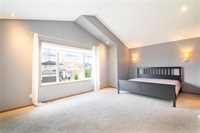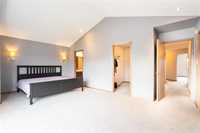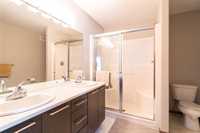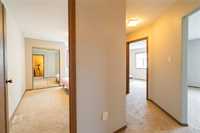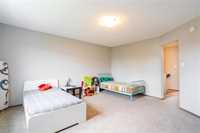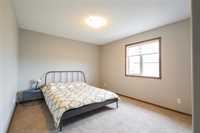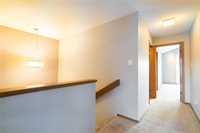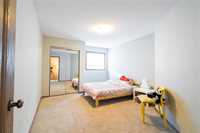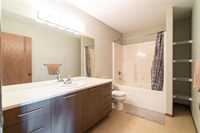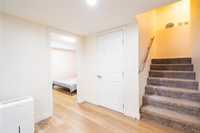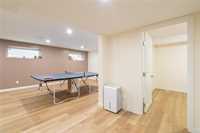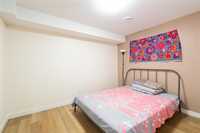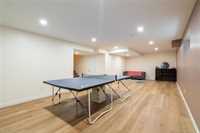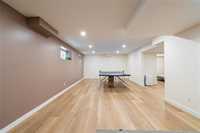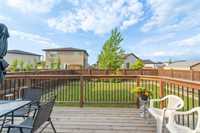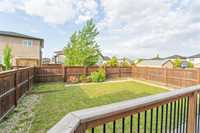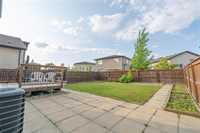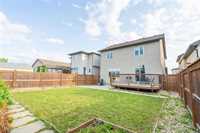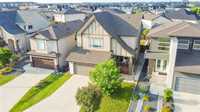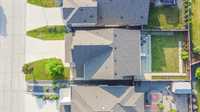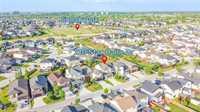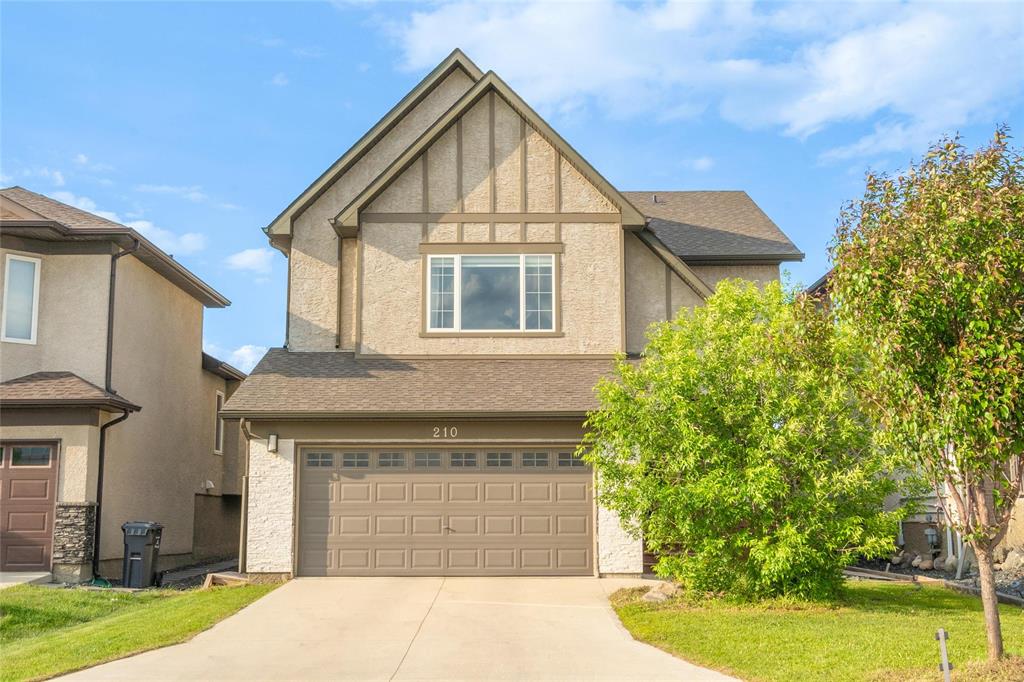
Showing start now, offer as received. HUGE PRICE REDUECED FOR QUICK SALE. 2453SF two storey formal show home with fully finished basement and fully landscaped located on desired South Point area, main floor open concept and large window package, perfect maintenance and lots of luxurious features, fully upgraded beautiful kitchen with large island and maple cabinets adjacent to living room with cozy fireplace overlooking back yard, high quality laminate flooring throughout main floor, second floor features four spacious bedroom and primary room with romantic vaulted ceiling offers dual closet and luxurious bath, fully finished basement with a large rec room, one bedroom and full bath, shows AAA and easy to show, call your agent to book a showing
- Basement Development Fully Finished
- Bathrooms 4
- Bathrooms (Full) 3
- Bathrooms (Partial) 1
- Bedrooms 5
- Building Type Two Storey
- Built In 2015
- Exterior Brick, Stucco
- Fireplace Insert
- Fireplace Fuel Gas
- Floor Space 2453 sqft
- Gross Taxes $5,806.59
- Neighbourhood South Pointe
- Property Type Residential, Single Family Detached
- Rental Equipment None
- Tax Year 2024
- Features
- Air Conditioning-Central
- Deck
- Exterior walls, 2x6"
- High-Efficiency Furnace
- Heat recovery ventilator
- No Pet Home
- No Smoking Home
- Sump Pump
- Goods Included
- Blinds
- Dryer
- Dishwasher
- Refrigerator
- Garage door opener
- Garage door opener remote(s)
- Stove
- Washer
- Parking Type
- Double Attached
- Site Influences
- Fenced
- Landscape
- Landscaped patio
- Playground Nearby
- Public Transportation
Rooms
| Level | Type | Dimensions |
|---|---|---|
| Main | Living Room | 16 ft x 15.1 ft |
| Den | 12.5 ft x 9.9 ft | |
| Kitchen | 13.75 ft x 9.5 ft | |
| Dining Room | 15.1 ft x 10.75 ft | |
| Laundry Room | - | |
| Two Piece Bath | - | |
| Upper | Primary Bedroom | 19.8 ft x 12 ft |
| Bedroom | 14 ft x 9 ft | |
| Bedroom | 12.4 ft x 10 ft | |
| Bedroom | 13.8 ft x 15 ft | |
| Three Piece Bath | - | |
| Four Piece Ensuite Bath | - | |
| Lower | Great Room | - |
| Bedroom | - | |
| Three Piece Bath | - |


