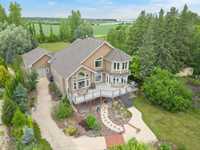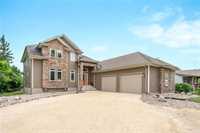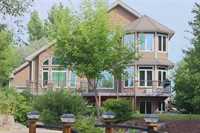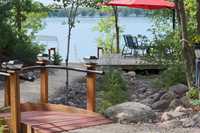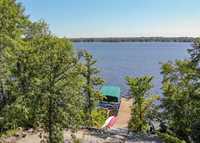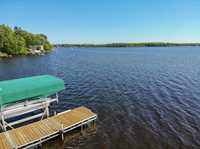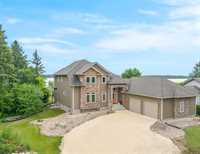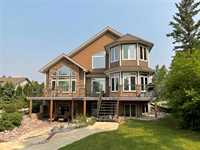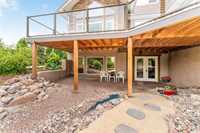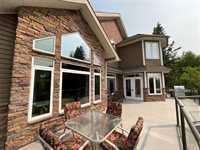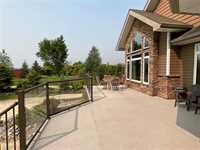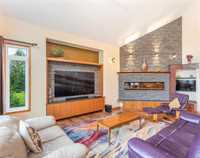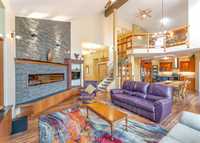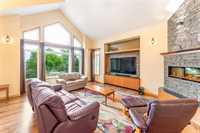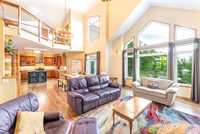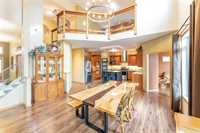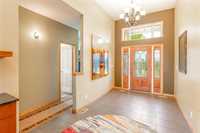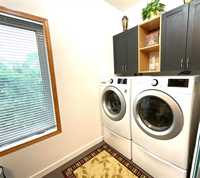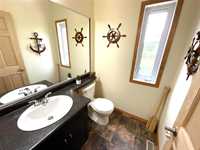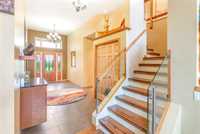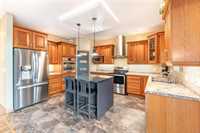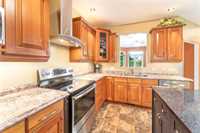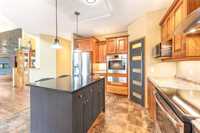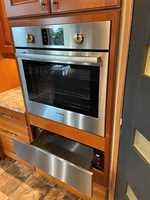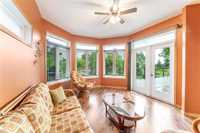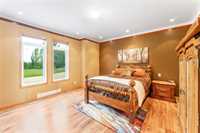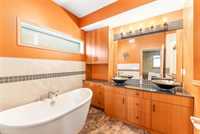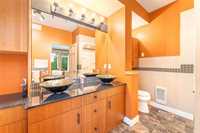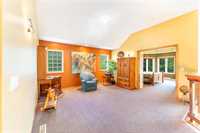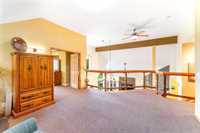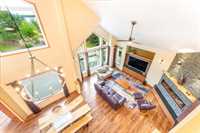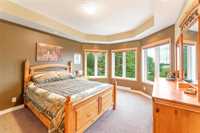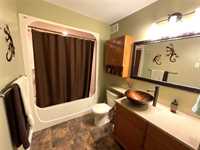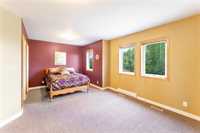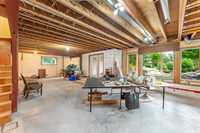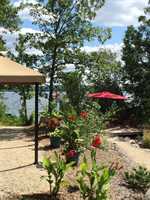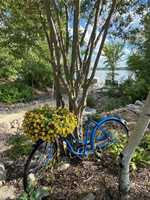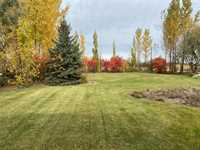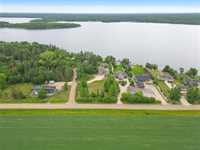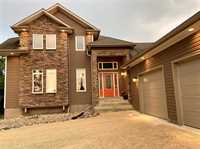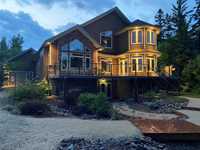DISTINCTION ON THE LEE RIVER! Bold custom design with striking architecture. A sprawling 2770 sqft, 3 beds, 3 baths on 0.83 Acres. Pristine waterfront - SSE exposure, ideal elevation and 8-9' water depth at docks end. Eco-designed dry creek feature highlights a thoughtful nature-forward approach to protect shorefront. Towering windows fill the open-concept space with sunlight and panoramic views. Interior blends high-end rustic and modern styles - rich maple & cherry, granite, and earthy hues. Impressive faux-stone linear fireplace with live edge mantel echoes the custom River Table & bench. Chef's kitchen boasts a granite island and top-tier SS appliances. WALK-OUT basement (piled, steel beams, 9' ICF) offers future expansion to 4600 sqft. Huge 39' x 24' 3 door ATTACHED garage with 11' ceiling ht. Shows newer with modern finishes post-2016, major updates in 2021. Turn key negotiable. So MANY EXTRAS -- a rare waterfront gem! Contact your agent for additional information on features.
- Basement Development Insulated, Partially Finished
- Bathrooms 3
- Bathrooms (Full) 2
- Bathrooms (Partial) 1
- Bedrooms 3
- Building Type One and a Half
- Built In 2012
- Depth 245.00 ft
- Exterior Stone, Vinyl
- Fireplace Heatilator/Fan, Stone
- Fireplace Fuel Electric
- Floor Space 2769 sqft
- Frontage 121.00 ft
- Gross Taxes $7,880.00
- Land Size 0.83 acres
- Neighbourhood R28
- Property Type Residential, Single Family Detached
- Rental Equipment None
- School Division Sunrise
- Tax Year 2024
- Features
- Air Conditioning-Central
- Monitored Alarm
- Engineered Floor Joist
- Exterior walls, 2x6"
- High-Efficiency Furnace
- Heat recovery ventilator
- Laundry - Main Floor
- No Pet Home
- No Smoking Home
- Oven built in
- Sump Pump
- Goods Included
- Alarm system
- Dryer
- Dishwasher
- Fridges - Two
- Garage door opener
- Garage door opener remote(s)
- Stove
- Satellite Dish
- TV Wall Mount
- Window Coverings
- Washer
- Parking Type
- Multiple Attached
- Front Drive Access
- Garage door opener
- Oversized
- Tandem Garage
- Site Influences
- Flat Site
- Golf Nearby
- Lakefront
- Lake View
- Private Docking
- Private Setting
- Riverfront
- River View
Rooms
| Level | Type | Dimensions |
|---|---|---|
| Main | Great Room | 22 ft x 15.5 ft |
| Dining Room | 16 ft x 10.5 ft | |
| Kitchen | 15 ft x 12 ft | |
| Sunroom | 15.67 ft x 12 ft | |
| Five Piece Ensuite Bath | 7.67 ft x 11.75 ft | |
| Primary Bedroom | 14.5 ft x 15.25 ft | |
| Walk-in Closet | 9 ft x 5.67 ft | |
| Foyer | 9.67 ft x 8.08 ft | |
| Laundry Room | 8.25 ft x 8.5 ft | |
| Two Piece Bath | 5 ft x 5.67 ft | |
| Upper | Bedroom | 15.67 ft x 12 ft |
| Loft | 14.5 ft x 14 ft | |
| Four Piece Bath | 6 ft x 11.75 ft | |
| Bedroom | 16.5 ft x 21.17 ft |


