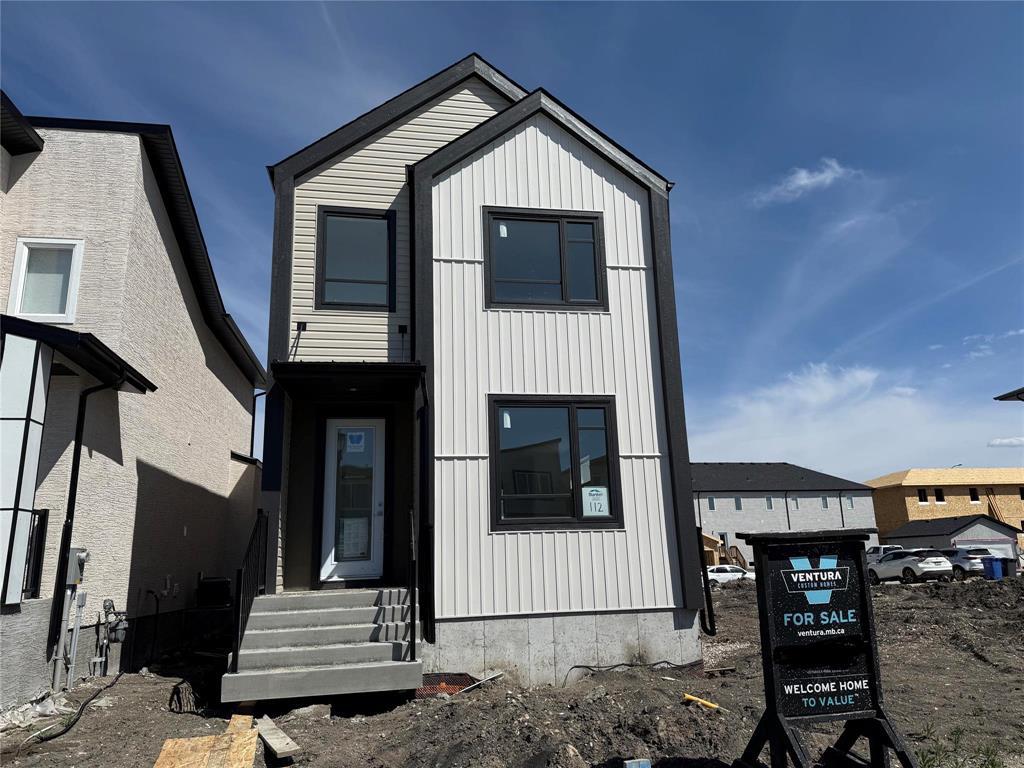
***First-time home buyers are entitled to a 5% GST rebate on the purchase price ***UNDER CONSTRUCTION Similar model available for viewing. Welcome home to the Ava C-23! This 1,361 sqft contemporary Nordic farmhouse-style home has a striking modern exterior with extensive detailing and impressive curb appeal! The interior features an open-concept main floor layout with 9' ceilings, a welcoming foyer with a built-in wood bench, a large great room, a spacious dining area, a huge island kitchen with tons of cabinets, a large rear window above the kitchen sink, and a built-in cabinet pantry. The 2nd-floor features conveniently located laundry, two amply-sized bedrooms at the rear, and an oversized primary bedroom at the front with a brightly lit walk-in closet with a large window and a private ensuite. Completely redesigned and reimagined with the most modern amenities.
- Basement Development Insulated
- Bathrooms 3
- Bathrooms (Full) 2
- Bathrooms (Partial) 1
- Bedrooms 3
- Building Type Two Storey
- Built In 2025
- Depth 109.00 ft
- Exterior Vinyl
- Floor Space 1361 sqft
- Frontage 28.00 ft
- Neighbourhood Highland Pointe
- Property Type Residential, Single Family Detached
- Rental Equipment None
- School Division Seven Oaks (WPG 10)
- Tax Year 2024
- Total Parking Spaces 2
- Features
- Exterior walls, 2x6"
- High-Efficiency Furnace
- Heat recovery ventilator
- Smoke Detectors
- Sump Pump
- Parking Type
- No Garage
- Parking Pad
- Rear Drive Access
- Site Influences
- Back Lane
Rooms
| Level | Type | Dimensions |
|---|---|---|
| Main | Great Room | 12.25 ft x 12.42 ft |
| Dining Room | 11 ft x 10.17 ft | |
| Kitchen | 12.67 ft x 11.67 ft | |
| Two Piece Bath | - | |
| Upper | Primary Bedroom | 12.25 ft x 13.92 ft |
| Bedroom | 10 ft x 9.33 ft | |
| Bedroom | 10 ft x 9.33 ft | |
| Four Piece Ensuite Bath | - | |
| Four Piece Bath | - | |
| Laundry Room | - |

