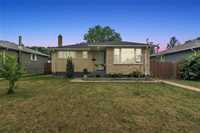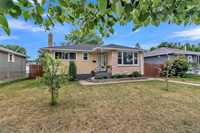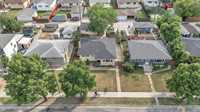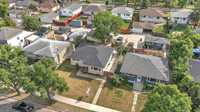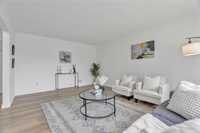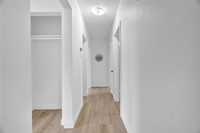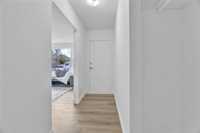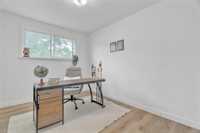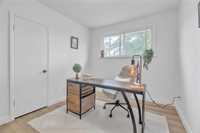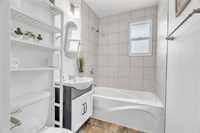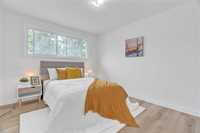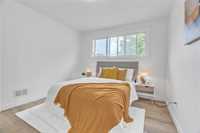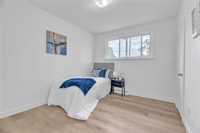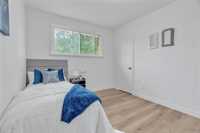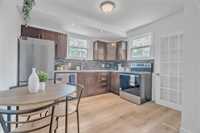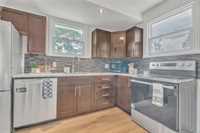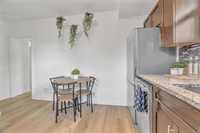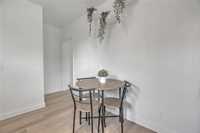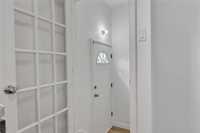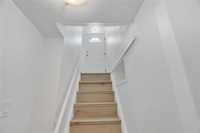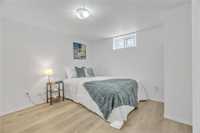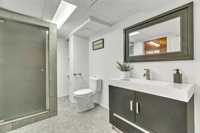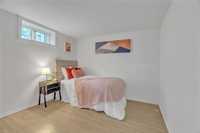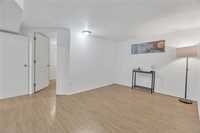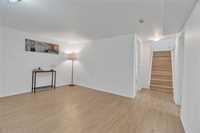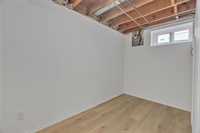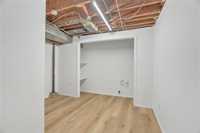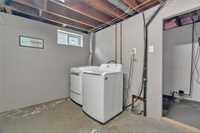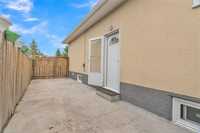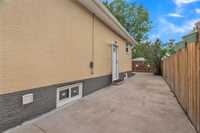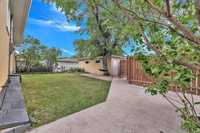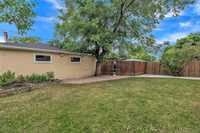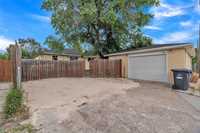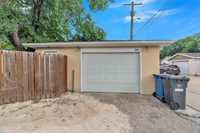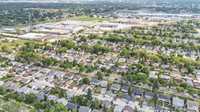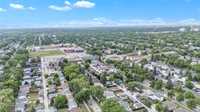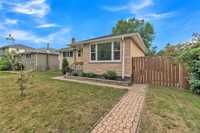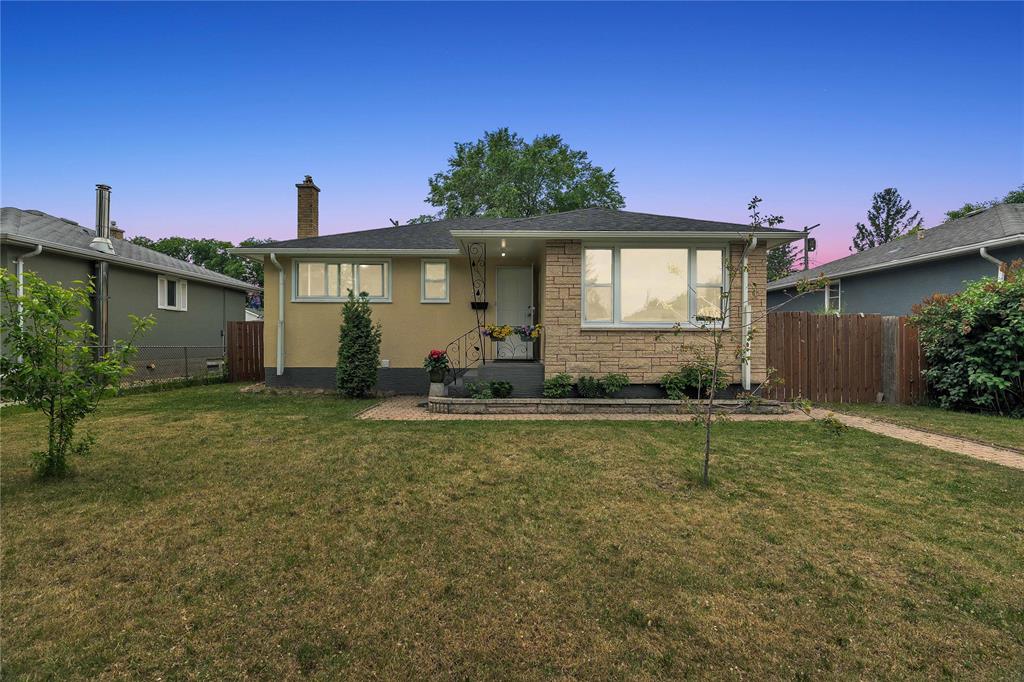
Open Houses
Saturday, August 2, 2025 2:00 p.m. to 4:00 p.m.
Open House Sat/Sun 2pm to 4pm
Sunday, August 3, 2025 2:00 p.m. to 4:00 p.m.
Open House Sat/Sun 2pm to 4pm
SS now, first accepted offer fell apart due to financing falling through, offer as received. Welcome to 544 Kimberly Ave – where modern upgrades meet timeless charm! This beautifully updated 5-bedroom, 2-bathroom home offers style, space, and flexibility in a prime location. Step into a bright and airy main floor featuring brand new luxury vinyl plank flooring (2025), fresh elegant paint, and a sleek eat-in kitchen with granite countertops and new stainless steel appliances (2025). With 3 bedrooms on the main floor and 2 more in the fully finished basement, there’s room for the whole family – or potential rental income thanks to the private side entrance! Enjoy energy efficiency with PVC windows, a high-efficiency furnace, and a recently replaced roof (2024). Outside, the spacious backyard is perfect for kids, pets, and summer get-togethers, while the oversized single garage easily fits 2 vehicles. Nestled in a quiet yet convenient area close to schools, parks, and shopping – this move-in ready gem truly has it all. Don’t miss your chance to call it home!
- Basement Development Fully Finished
- Bathrooms 2
- Bathrooms (Full) 2
- Bedrooms 5
- Building Type Bungalow
- Built In 1955
- Depth 111.00 ft
- Exterior Brick, Stucco
- Floor Space 1033 sqft
- Frontage 50.00 ft
- Gross Taxes $3,733.54
- Neighbourhood East Kildonan
- Property Type Residential, Single Family Detached
- Rental Equipment None
- School Division Winnipeg (WPG 1)
- Tax Year 24
- Total Parking Spaces 5
- Features
- Air Conditioning-Central
- Closet Organizers
- High-Efficiency Furnace
- No Pet Home
- No Smoking Home
- Smoke Detectors
- Goods Included
- Dryer
- Dishwasher
- Refrigerator
- Garage door opener
- Garage door opener remote(s)
- Microwave
- Stove
- Washer
- Parking Type
- Single Detached
- Insulated
- Oversized
- Parking Pad
- Rear Drive Access
- Site Influences
- Fenced
- Golf Nearby
- Back Lane
- Paved Street
- Playground Nearby
- Private Yard
- Shopping Nearby
- Public Transportation
Rooms
| Level | Type | Dimensions |
|---|---|---|
| Main | Living Room | 17.23 ft x 12.8 ft |
| Eat-In Kitchen | 11.3 ft x 11.2 ft | |
| Primary Bedroom | 12.2 ft x 10.7 ft | |
| Bedroom | 11.2 ft x 9.8 ft | |
| Bedroom | 11.2 ft x 9.03 ft | |
| Five Piece Bath | - | |
| Basement | Bedroom | 12.1 ft x 10.5 ft |
| Bedroom | 10.4 ft x 9.3 ft | |
| Four Piece Bath | - | |
| Utility Room | - | |
| Storage Room | - |



