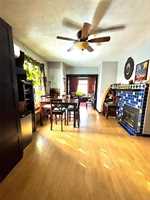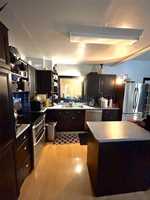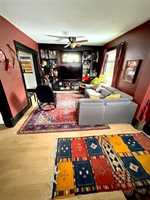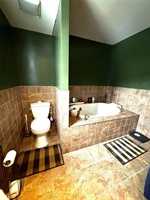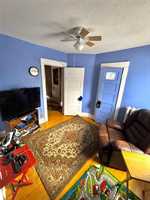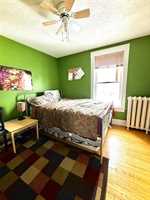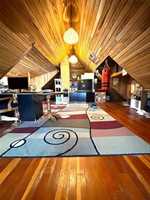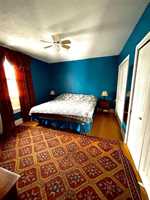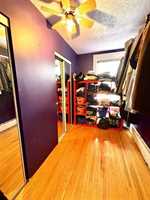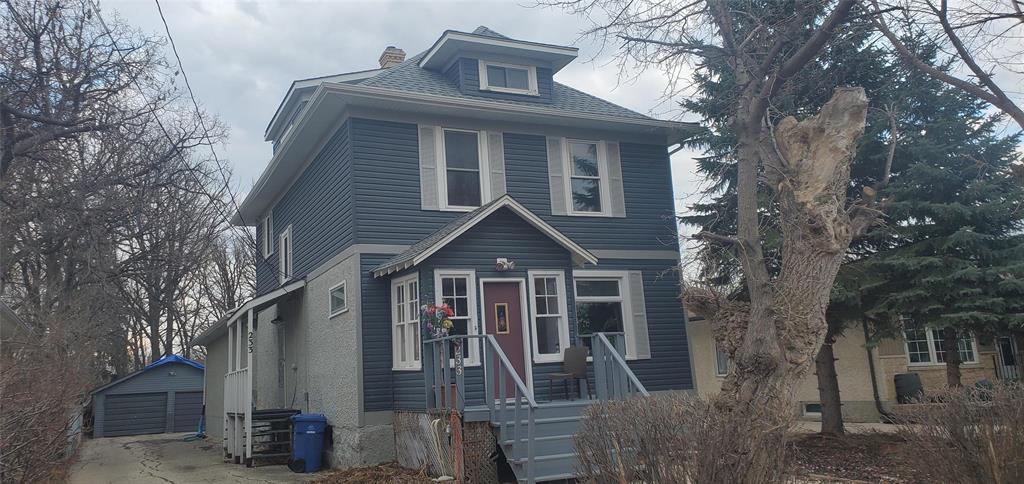
Welcome to this Classic Two and Half Story Home. Loaded with character & modern upgrades. Located near the edge of Assiniboine Park. Extra large treed yard. Fenced and dog friendly. Attached indoor pool. Ideal for entertaining or year round family recreation. Fully equipped with 2 pce bath and shower. Open concept kitchen/dinning room. 4 bedrooms upstairs with giant 3rd flr. loft office/bdrm. Developed basement with 2pc. bath. Efficient hot water heat system. Double garage. Upgraded shingles, siding and pool liner. Handy Charleswood location.
- Basement Development Fully Finished
- Bathrooms 3
- Bathrooms (Full) 2
- Bathrooms (Partial) 1
- Bedrooms 5
- Building Type Two and a Half
- Built In 1910
- Depth 209.00 ft
- Exterior Vinyl
- Fireplace Corner
- Fireplace Fuel Gas
- Floor Space 2787 sqft
- Frontage 50.00 ft
- Gross Taxes $5,638.41
- Neighbourhood Charleswood
- Property Type Residential, Single Family Detached
- Rental Equipment None
- School Division Winnipeg (WPG 1)
- Tax Year 2024
- Features
- Pool, inground
- Parking Type
- Double Detached
- Site Influences
- Fenced
- Golf Nearby
- Landscaped deck
- Private Setting
Rooms
| Level | Type | Dimensions |
|---|---|---|
| Main | Living Room | 20 ft x 12 ft |
| Dining Room | 16.75 ft x 13 ft | |
| Kitchen | 13 ft x 19 ft | |
| Solarium | 37.75 ft x 24 ft | |
| Three Piece Bath | 4 ft x 6 ft | |
| Upper | Bedroom | 11 ft x 10.25 ft |
| Bedroom | 10 ft x 9.75 ft | |
| Bedroom | 11 ft x 8.75 ft | |
| Bedroom | - | |
| Primary Bedroom | 13.5 ft x 11 ft | |
| Loft | 32 ft x 21.75 ft | |
| Four Piece Bath | 5 ft x 6 ft | |
| Lower | Recreation Room | 21 ft x 16.75 ft |
| Two Piece Bath | 4 ft x 5 ft |







