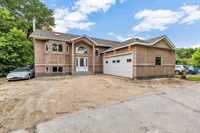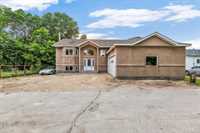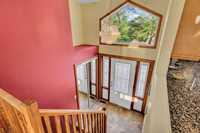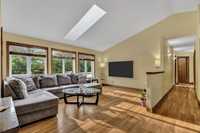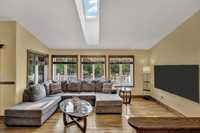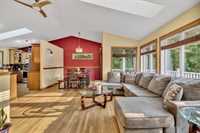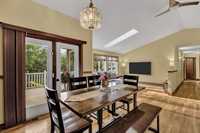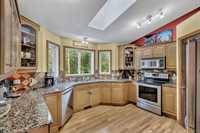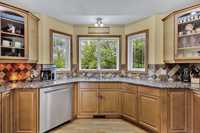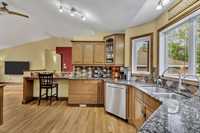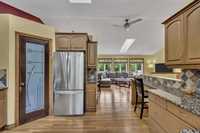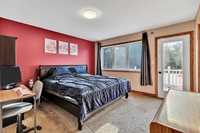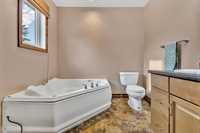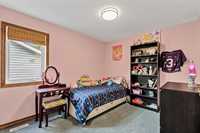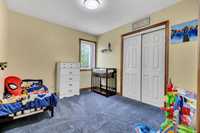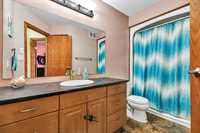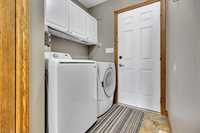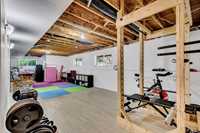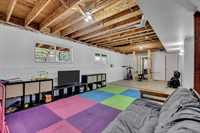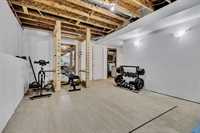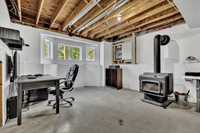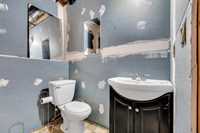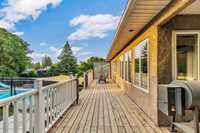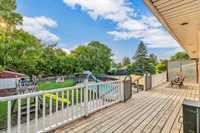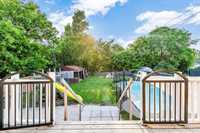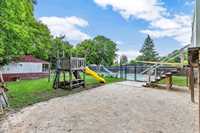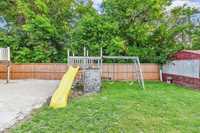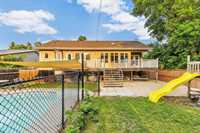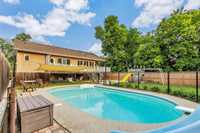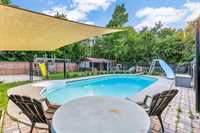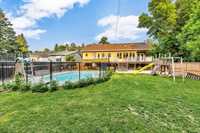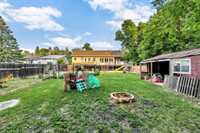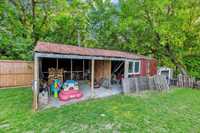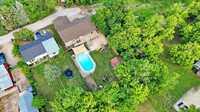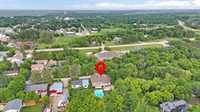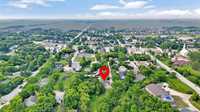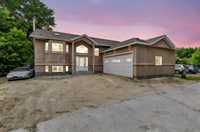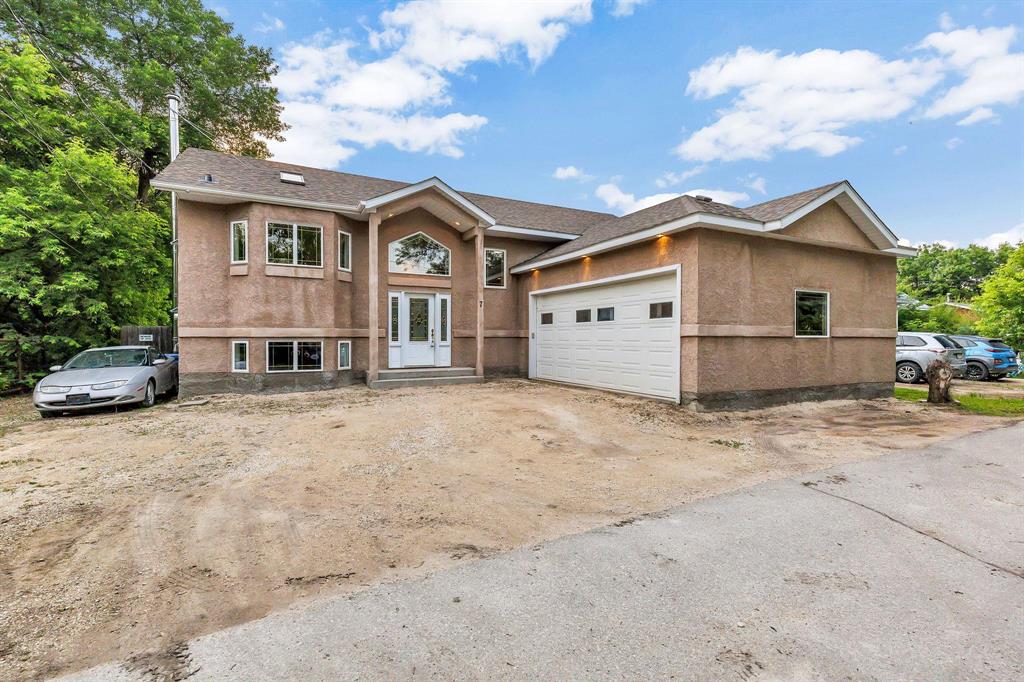
Offers reviewed June 22. Discover your private oasis! Marvelous 1365 Bi-level with an in-ground pool & view of the Seine river. A spacious, airy entrance with a vaulted ceiling welcomes you to an open-concept design, bathed in natural light from abundant windows & two skylights. The kitchen is loaded with maple cabinets & glass doors, granite counters, tiled backsplash, pantry & SS appliances. Well appointed living & dining room complemented by refinished hardwoods (2025), with access to the large deck. Primary bedroom features a WIC, 3pc ensuite equipped with a large jetted tub & direct access to the deck. Two more bedrooms, full bathroom w/ new countertop, and laundry room complete the main floor. The lower level is partially finished for a recreation area with a WETT certified woodstove, bathroom, extra bedroom & ample storage. Huge, fully fenced backyard featuring a heated, step-in pool with a slide & sunshade, large storage shed, play structure & fire pit. Additional features & updates include steel beam construction, roof (2023), pool pump, HWT & softener 2022 & more! Very quiet location at the end of the street & situated on a large 60' x 155' lot. Make it yours!
- Basement Development Partially Finished
- Bathrooms 3
- Bathrooms (Full) 2
- Bathrooms (Partial) 1
- Bedrooms 3
- Building Type Bi-Level
- Built In 2006
- Depth 155.00 ft
- Exterior Stucco
- Fireplace Stove
- Fireplace Fuel Wood
- Floor Space 1365 sqft
- Frontage 60.00 ft
- Gross Taxes $3,898.06
- Neighbourhood R05
- Property Type Residential, Single Family Detached
- Remodelled Flooring, Other remarks, Roof Coverings
- Rental Equipment None
- School Division Seine River
- Tax Year 2024
- Features
- Air Conditioning-Central
- Deck
- Exterior walls, 2x6"
- High-Efficiency Furnace
- Jetted Tub
- Laundry - Main Floor
- No Smoking Home
- Pool Equipment
- Pool, inground
- Skylight
- Sump Pump
- Goods Included
- Blinds
- Dryer
- Dishwasher
- Refrigerator
- Garage door opener remote(s)
- Microwave
- See remarks
- Play structure
- Storage Shed
- Stove
- TV Wall Mount
- Window Coverings
- Washer
- Water Softener
- Parking Type
- Double Attached
- Front Drive Access
- Garage door opener
- Insulated
- Site Influences
- Fenced
- No Through Road
- River View
Rooms
| Level | Type | Dimensions |
|---|---|---|
| Main | Great Room | 16.5 ft x 12.25 ft |
| Kitchen | 13.75 ft x 11 ft | |
| Dining Room | 9.75 ft x 8 ft | |
| Primary Bedroom | 13 ft x 12.25 ft | |
| Bedroom | 11 ft x 9.75 ft | |
| Bedroom | 11 ft x 9.75 ft | |
| Four Piece Bath | - | |
| Three Piece Ensuite Bath | - | |
| Basement | Two Piece Bath | - |


