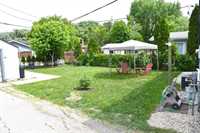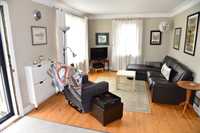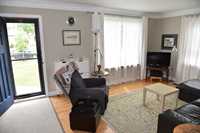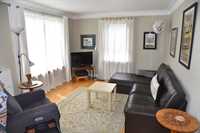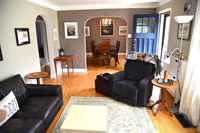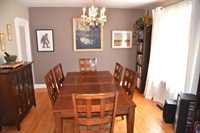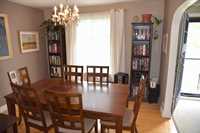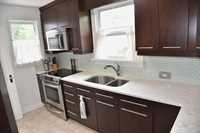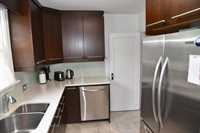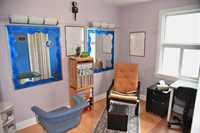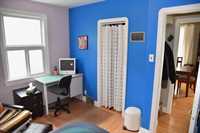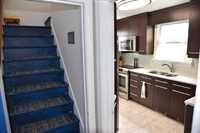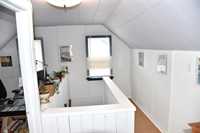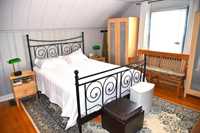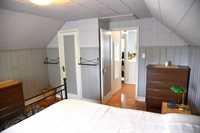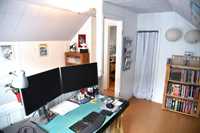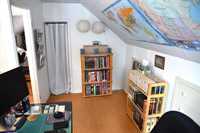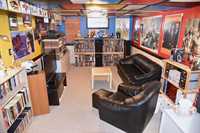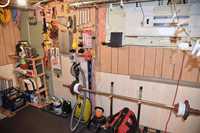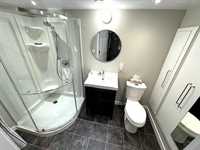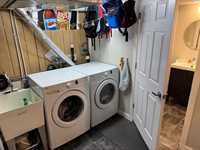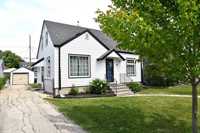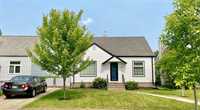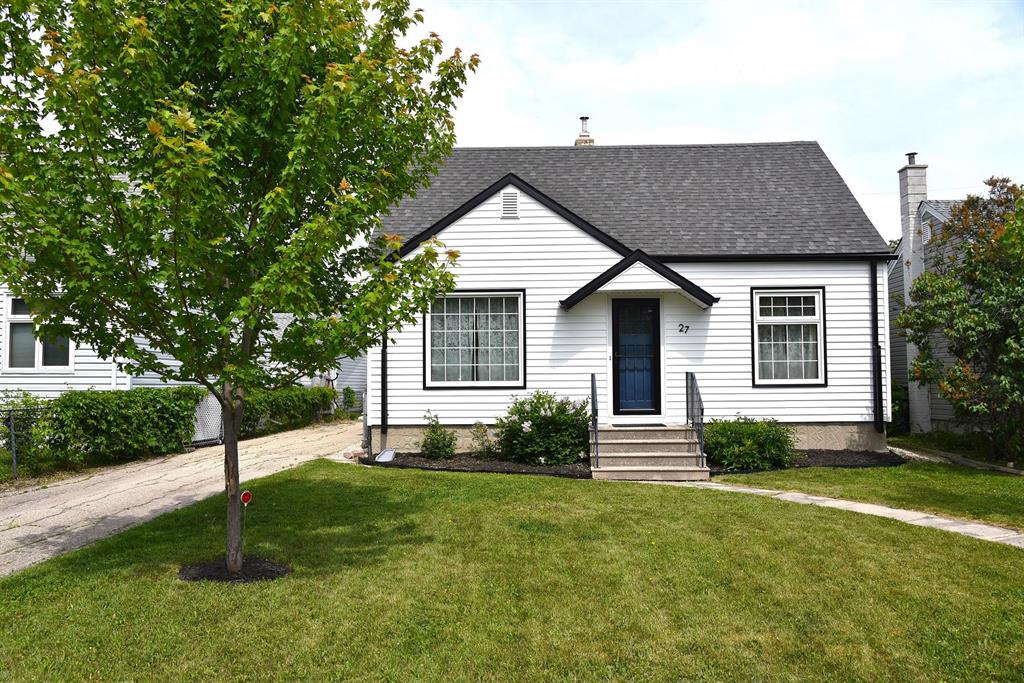
This is a great solid starter or small family home! Excellent Elm Park area location half a block down from Windsor CC and school and near Kingston Row. Living room with maple hardwood floors, coved and textured ceiling and 2 newer windows. Nice dining area open to front entry and living room. Modern kitchen upgrade with tile backsplash, double sinks, built in vented microwave and dishwasher. Updated main bathroom with tile floor and built in linen closet. Main floor bedroom with laminate floors. Large primary bedroom with hardwood floors, 2 wardrobes included. Office area and open upper landing on second floor. Finished basement with 2nd full bathroom, laundry and storage plus open recroom and games area. Exterior of the home upgraded with insulation and new vinyl siding in 2023, shingles 2018, all but 2 new windows, electrical 2010 including 200amp panel, furnace 2021, HWT 2021. Low utility costs. Front driveway can be closed off for a fenced back yard. There is a back lane also.
- Basement Development Fully Finished
- Bathrooms 2
- Bathrooms (Full) 2
- Bedrooms 2
- Building Type One and a Half
- Built In 1943
- Depth 112.00 ft
- Exterior Vinyl
- Floor Space 1150 sqft
- Frontage 45.00 ft
- Gross Taxes $3,808.31
- Neighbourhood Elm Park
- Property Type Residential, Single Family Detached
- Remodelled Electrical, Exterior, Furnace, Insulation, Kitchen
- Rental Equipment None
- School Division Louis Riel (WPG 51)
- Tax Year 2025
- Features
- Air Conditioning-Central
- Microwave built in
- Goods Included
- Blinds
- Dryer
- Dishwasher
- Fridges - Two
- Stove
- Window Coverings
- Washer
- Parking Type
- Single Detached
- Front & Rear Drive Access
- Site Influences
- Fenced
- Landscape
Rooms
| Level | Type | Dimensions |
|---|---|---|
| Main | Living Room | 14 ft x 11.2 ft |
| Dining Room | 11.4 ft x 11.3 ft | |
| Kitchen | 12.3 ft x 8 ft | |
| Four Piece Bath | - | |
| Bedroom | 11 ft x 8.9 ft | |
| Upper | Primary Bedroom | 13.4 ft x 12.6 ft |
| Office | 13.1 ft x 7 ft | |
| Basement | Recreation Room | 16 ft x 10.7 ft |
| Game Room | 12.3 ft x 10.7 ft | |
| Three Piece Bath | - | |
| Laundry Room | 11 ft x 9 ft | |
| Storage Room | 12 ft x 8.4 ft |



