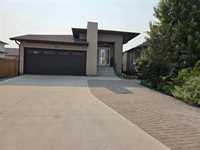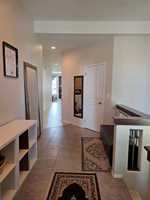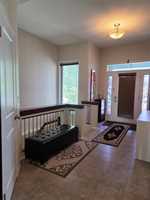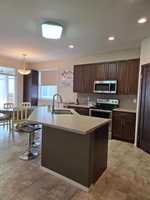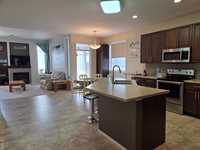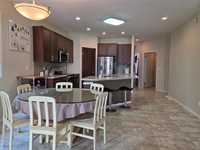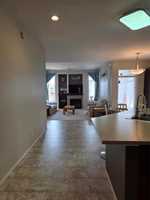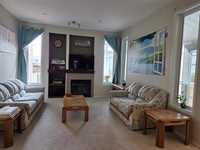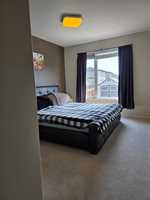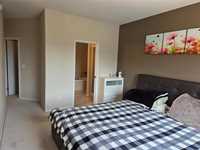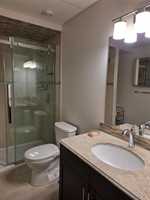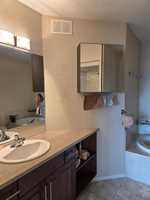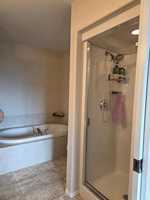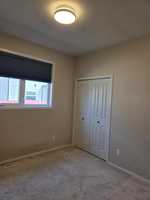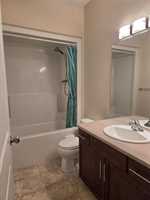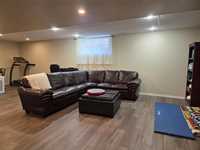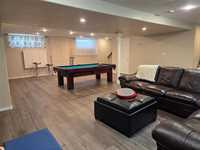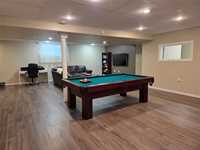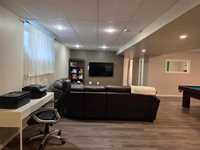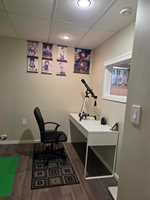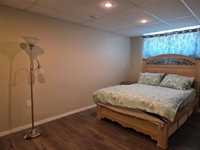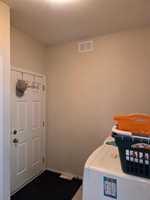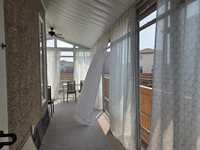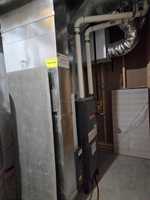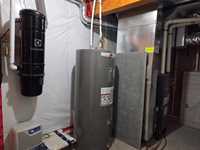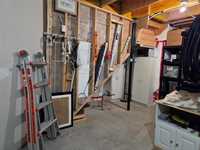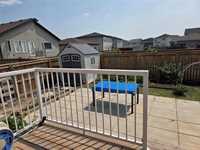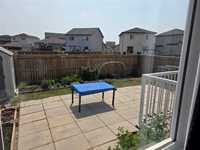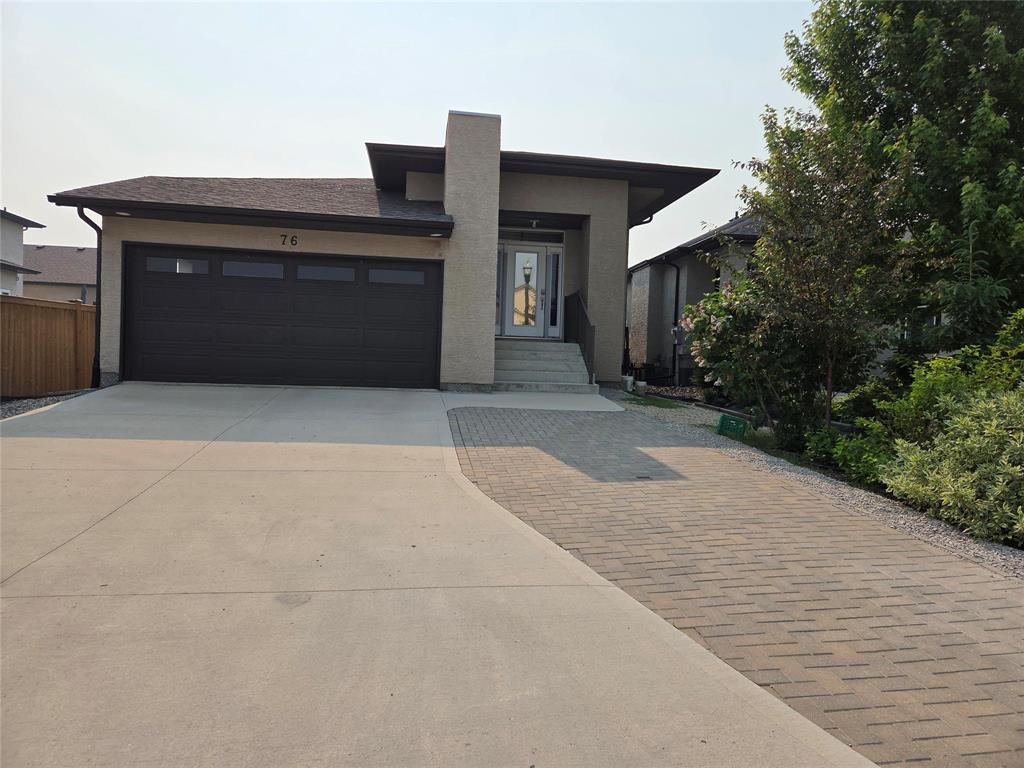
SS now, OTP presented as received. Price lowered down, vendor is motivated to sell. Steps away from lake trails, this is a lovely, neatly maintained 1547 SF BNG, Built by A & S HOMES. It proudly provides your family with three spacious bedrooms, two full bathrooms on the main floor and one huge bedroom plus one big full bath on lower level, a large 10' ceiling living room and a big kitchen. Also, 9' high ceiling always makes living more comfortable. Another stunning thing is the beautiful three season sunroom in which you could enjoy your reading, a drink or a pleasant nap...More to mention is it stays only minutes away to schools, shopping, banks, restaurants and all amenities. Oh, the immense drive way, 20' x 22' double garage with the green side trees presents a happy welcoming atmosphere to all of you when coming up to this amazing property. You can't miss.
- Basement Development Fully Finished, Insulated
- Bathrooms 3
- Bathrooms (Full) 3
- Bedrooms 4
- Building Type Bungalow
- Built In 2014
- Depth 118.00 ft
- Exterior Stucco
- Fireplace Glass Door, Tile Facing
- Fireplace Fuel Gas
- Floor Space 1547 sqft
- Frontage 40.00 ft
- Gross Taxes $5,980.80
- Neighbourhood South Pointe
- Property Type Residential, Single Family Detached
- Rental Equipment None
- School Division Pembina Trails (WPG 7)
- Tax Year 2025
- Features
- Air Conditioning-Central
- Deck
- High-Efficiency Furnace
- Laundry - Main Floor
- No Pet Home
- No Smoking Home
- Smoke Detectors
- Sump Pump
- Sunroom
- Vacuum roughed-in
- Goods Included
- Blinds
- Dryer
- Dishwasher
- Refrigerator
- Garage door opener
- Garage door opener remote(s)
- Microwave
- Storage Shed
- Stove
- Window Coverings
- Washer
- Parking Type
- Double Attached
- Site Influences
- Fenced
- Low maintenance landscaped
- No Back Lane
- Paved Street
- Playground Nearby
- Shopping Nearby
- Public Transportation
Rooms
| Level | Type | Dimensions |
|---|---|---|
| Main | Kitchen | 14 ft x 22.5 ft |
| Living Room | 13.96 ft x 8.5 ft | |
| Primary Bedroom | 13.92 ft x 11.54 ft | |
| Bedroom | 14.87 ft x 10 ft | |
| Bedroom | 14.87 ft x 12.17 ft | |
| Four Piece Ensuite Bath | 14.87 ft x 12.92 ft | |
| Three Piece Bath | 9.33 ft x 5.66 ft | |
| Basement | Bedroom | 14.67 ft x 16 ft |
| Three Piece Bath | 10 ft x 7.42 ft |



