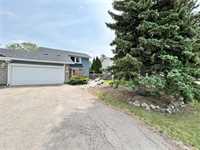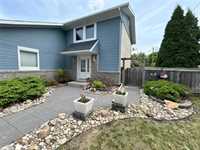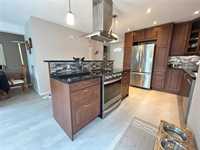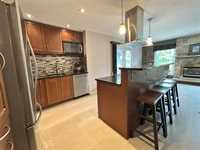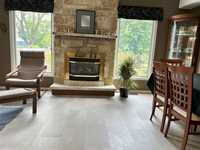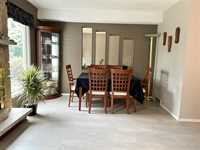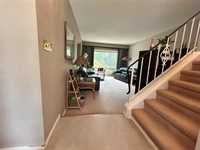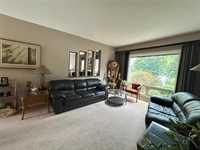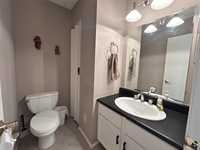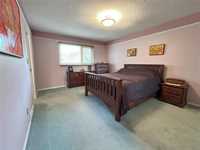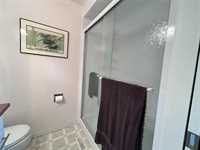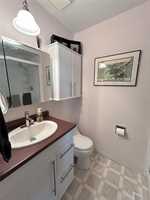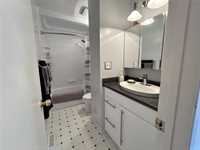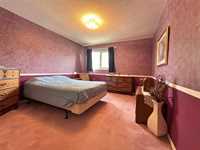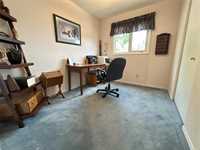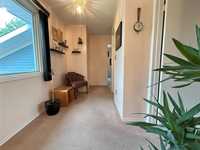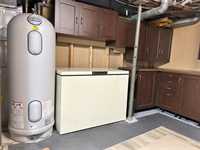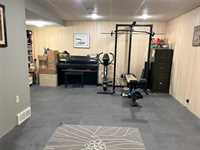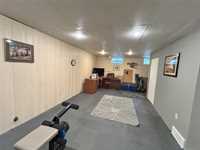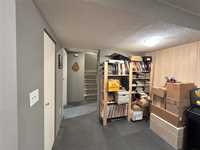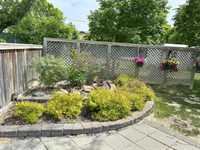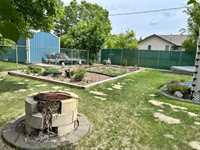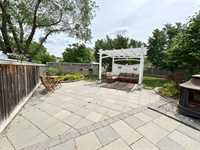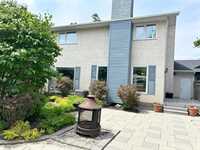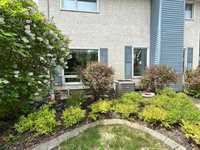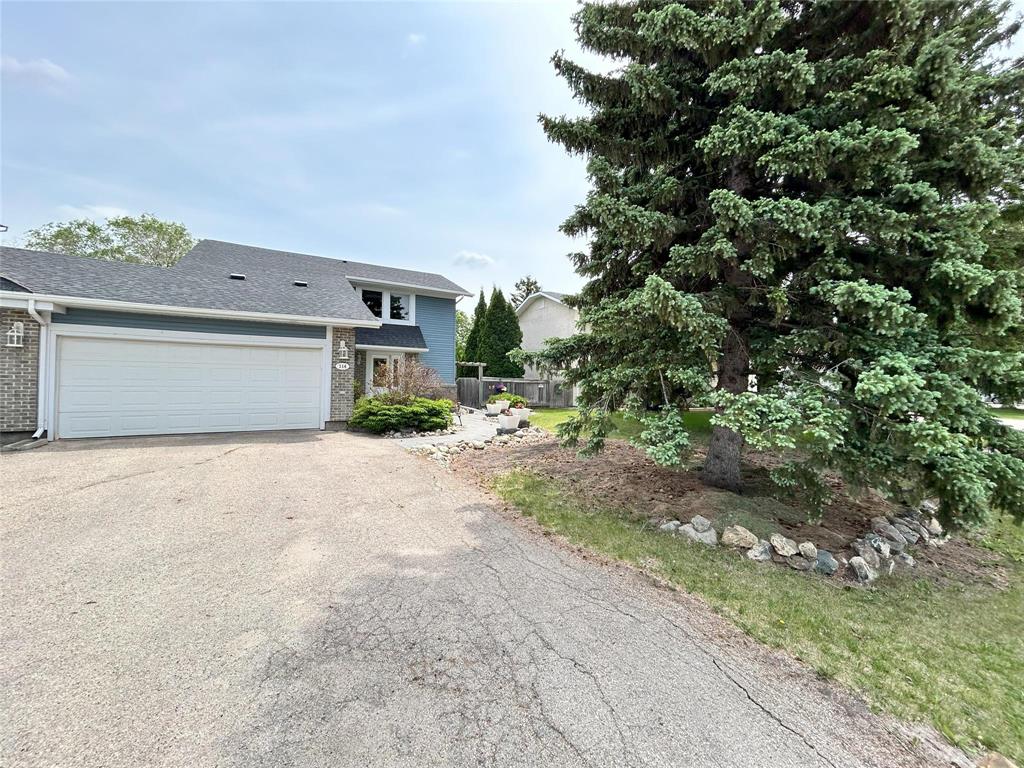
Showings start June 11 at 6:30, Open house June 14th 12:00-2:00, offers to be received June 18th by 6:00pm. Welcome home to this spacious 3 bedroom, 3 bath, two-story on a gorgeous mature treed lot. Renovated kitchen features granite counter tops, updated cabinets, and SS appliances. Enjoy meals with the family in the open concept dining room. You'll love the cozy living room with a large window looking out into the sprawling back yard. Upstairs there are 3 bedrooms and a full bath along with an ensuite off the primary . In the basement you'll find the mechanical room with more than enough space to fold all the family's laundry. Water softner, reverse osmosis, and gas furnace updated in 2016. Very spacious rec room in basement. The back yard is the show stopper with it's mature trees, composite deck, huge patio and separate garden area. Located in the far back yard is a storage/garden shed big enough for all your toys and tools. The only common wall is shared in the garage. This property checks all the boxes!
- Basement Development Partially Finished
- Bathrooms 3
- Bathrooms (Full) 2
- Bathrooms (Partial) 1
- Bedrooms 3
- Building Type Two Storey
- Built In 1978
- Exterior Brick & Siding, Stucco
- Fireplace Stone
- Fireplace Fuel Gas
- Floor Space 1425 sqft
- Frontage 50.00 ft
- Gross Taxes $2,837.29
- Neighbourhood RM of Springfield
- Property Type Residential, Single Family Attached
- Remodelled Kitchen
- Rental Equipment None
- School Division Sunrise
- Tax Year 2024
- Features
- Monitored Alarm
- Central Exhaust
- Cook Top
- Deck
- Hood Fan
- High-Efficiency Furnace
- Microwave built in
- Sump Pump
- Goods Included
- Alarm system
- Dryer
- Dishwasher
- Refrigerator
- Garage door opener
- Garage door opener remote(s)
- Microwave
- Stove
- Vacuum built-in
- Washer
- Water Softener
- Parking Type
- Double Attached
- Site Influences
- Fenced
- Vegetable Garden
- Landscape
- Landscaped patio
- Private Yard
- Treed Lot
Rooms
| Level | Type | Dimensions |
|---|---|---|
| Main | Living Room | 16.25 ft x 12 ft |
| Kitchen | 11.5 ft x 12.83 ft | |
| Two Piece Bath | - | |
| Dining Room | 16 ft x 10 ft | |
| Upper | Primary Bedroom | 14 ft x 12 ft |
| Bedroom | 14 ft x 11 ft | |
| Bedroom | 10 ft x 8 ft | |
| Three Piece Ensuite Bath | - | |
| Four Piece Ensuite Bath | - | |
| Basement | Laundry Room | 15 ft x 14 ft |



