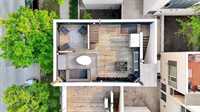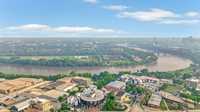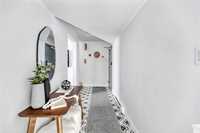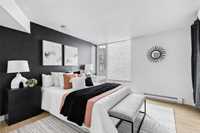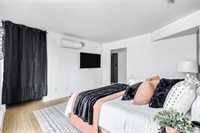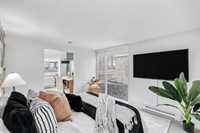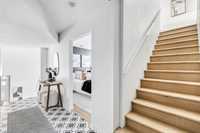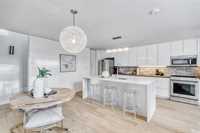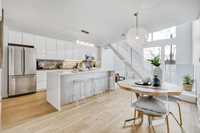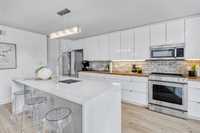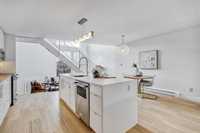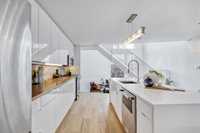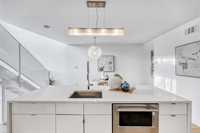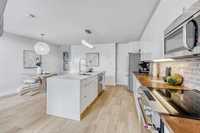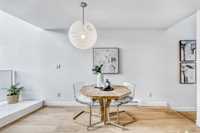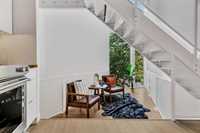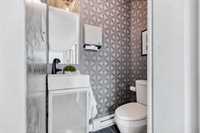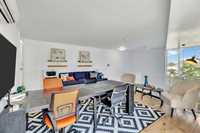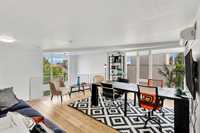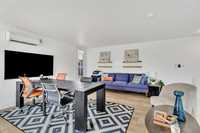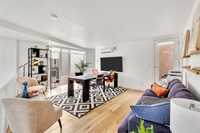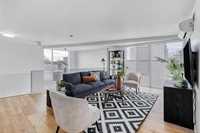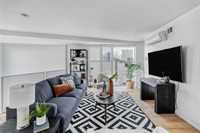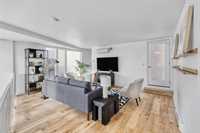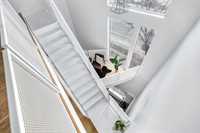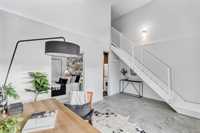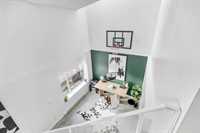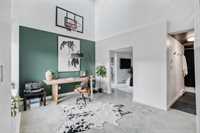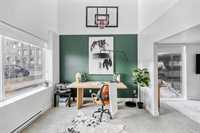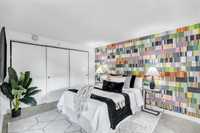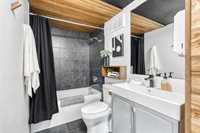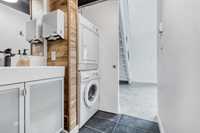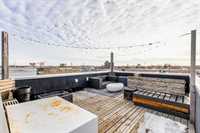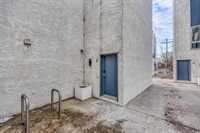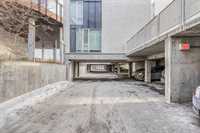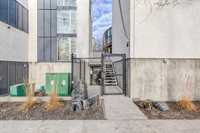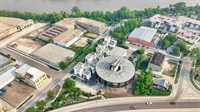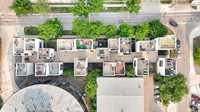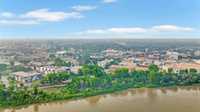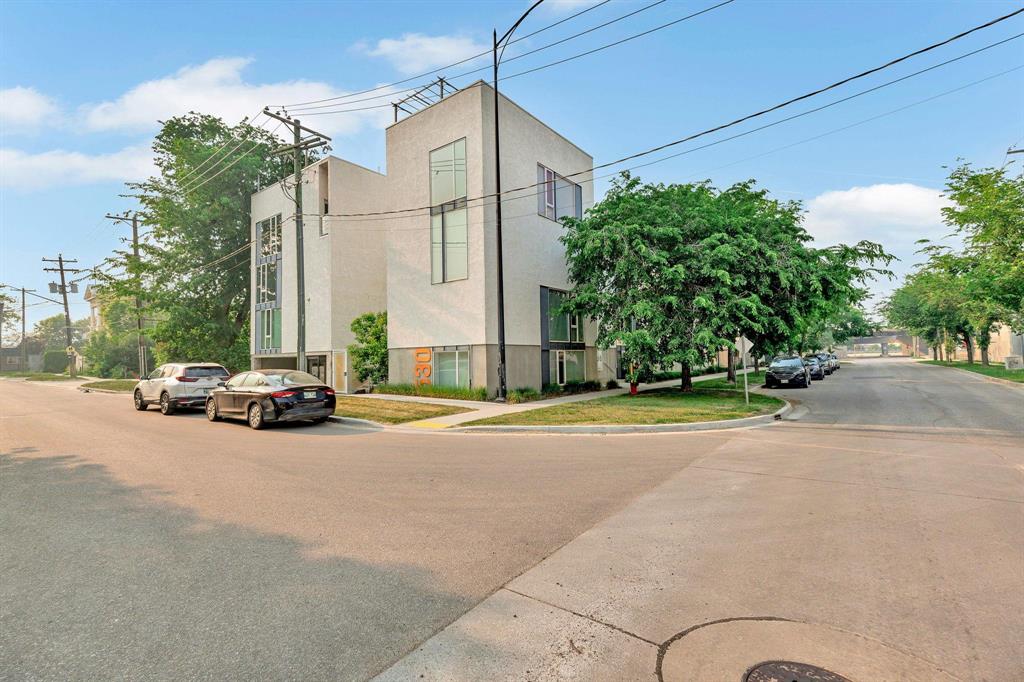
Some homes are just walls and a roof—this one is a statement. A seamless blend of architecture and atmosphere, this 2-bedroom, 1.5-bathroom condo in the heart of the Exchange District is anything but ordinary. With a striking multi-level design, each space is its own, creating a natural flow between openness and privacy. The living area soars with floor-to-ceiling windows, filling the space with light, while the sleek, modern kitchen features stone countertops, custom cabinetry, and a layout designed for both cooking and conversation. With bedrooms on separate floors, this home offers a sense of retreat, where every level feels like its own sanctuary. Step outside, and the city is at your feet—literally. A private rooftop patio offers stunning skyline views, the perfect backdrop for quiet mornings or lively evenings. And with covered parking, convenience meets design in a home that embraces both style and function. Walkable, architecturally striking, and full of character, this is where your next chapter begins.
- Bathrooms 2
- Bathrooms (Full) 1
- Bathrooms (Partial) 1
- Bedrooms 2
- Building Type Multi-level
- Built In 2010
- Condo Fee $691.39 Monthly
- Exterior Stucco
- Floor Space 1500 sqft
- Gross Taxes $4,527.40
- Neighbourhood Exchange District
- Property Type Condominium, Townhouse
- Remodelled Furnace
- Rental Equipment None
- School Division Winnipeg (WPG 1)
- Tax Year 24
- Total Parking Spaces 1
- Amenities
- In-Suite Laundry
- Visitor Parking
- Professional Management
- Security Entry
- Condo Fee Includes
- Contribution to Reserve Fund
- Insurance-Common Area
- Landscaping/Snow Removal
- Management
- Parking
- Features
- Air conditioning wall unit
- Concrete floors
- Flat Roof
- Heat recovery ventilator
- No Smoking Home
- Pet Friendly
- Goods Included
- Blinds
- Dryer
- Dishwasher
- Refrigerator
- Microwave
- Stove
- Washer
- Parking Type
- Carport
- Parking Pad
- Plug-In
- Outdoor Stall
- Site Influences
- Landscaped deck
- Paved Street
- River View
- Shopping Nearby
- Public Transportation
Rooms
| Level | Type | Dimensions |
|---|---|---|
| Upper | Kitchen | 17.02 ft x 15.01 ft |
| Two Piece Bath | - | |
| Third | Living Room | 17.07 ft x 15.06 ft |
| Lower | Four Piece Ensuite Bath | - |
| Primary Bedroom | 11.83 ft x 10.83 ft | |
| Office | 10.04 ft x 13.08 ft | |
| Main | Primary Bedroom | 11.92 ft x 12.03 ft |



