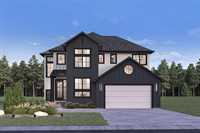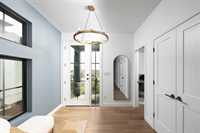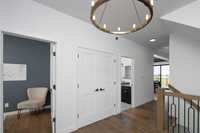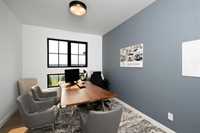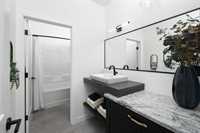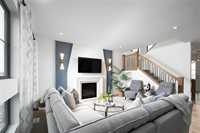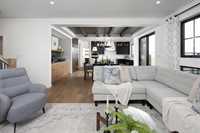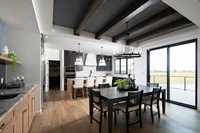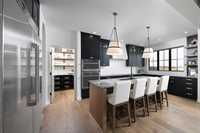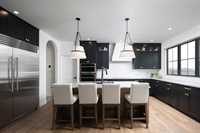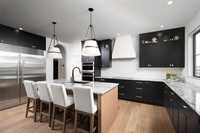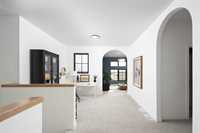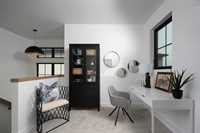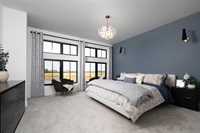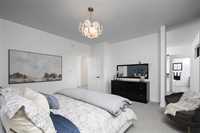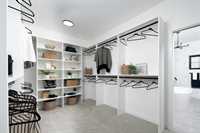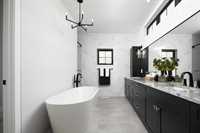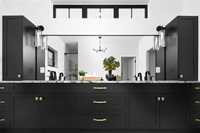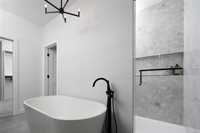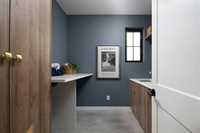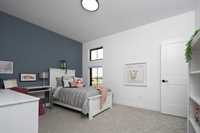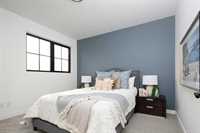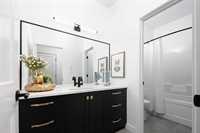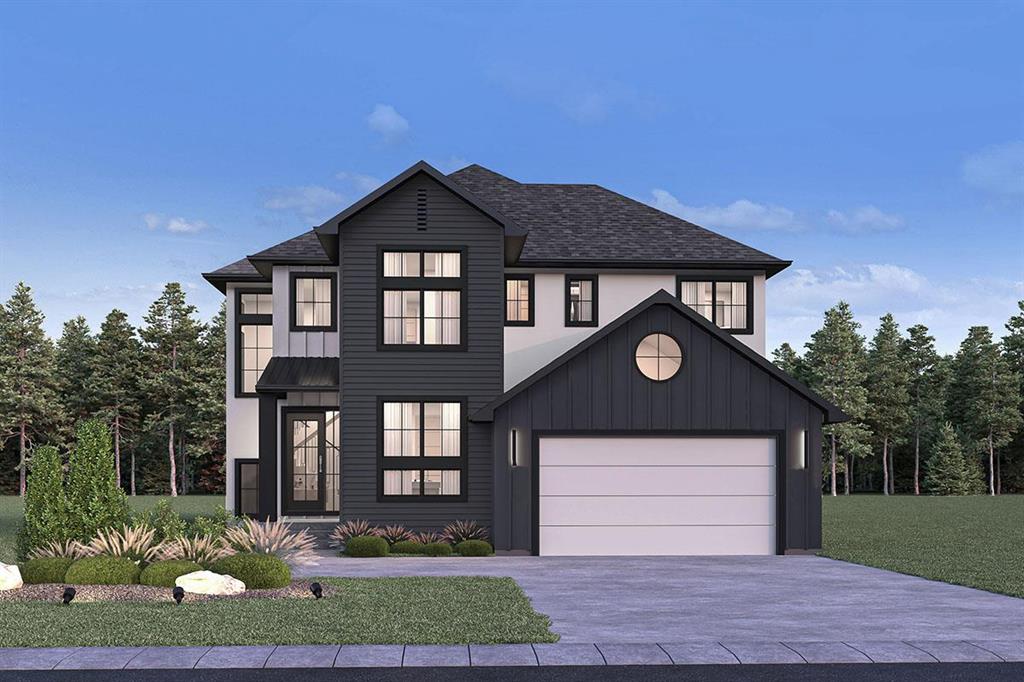
Stunning 2855 SF custom 2 storey available now in Sage Creek! This gorgeous home is built by Foxridge Homes and is on huge pie lot that backs onto the park and walking trails! From the moment you step inside you will be wowed by the floor plan, the functionality and of course the beautiful features and finishes. This fully loaded beauty features 4 bedrooms, 3 up + 1 on main floor bedroom. All bedrooms have walk-in closets. There are 3 full baths including one on the main. Beautiful large open-concept kitchen, dining area and great room are perfect for hosting and those big family gatherings. The great room has a linear electric fireplace and the entertaining areas are sun-soaked with huge windows. The main floor also has large pantry and spacious walk-in mudroom. The 2nd level is a showstopper as it features a flex space that is perfect for office, play area or hobby room. There is also a bonus separate loft. The huge primary bedroom has massive walk-in closet and 5 piece spa ensuite. There are 2 more great sized bedrooms, full bath and 2nd floor laundry. Oversized 22' x 24' garage. Deck. Rear fence with gate. West facing front, east facing back. Contact to arrange your private viewings Call today!
- Basement Development Insulated
- Bathrooms 3
- Bathrooms (Full) 3
- Bedrooms 4
- Building Type Two Storey
- Built In 2026
- Depth 115.00 ft
- Exterior Stucco, Wood Siding
- Fireplace Other - See remarks
- Fireplace Fuel Electric
- Floor Space 2855 sqft
- Frontage 50.00 ft
- Neighbourhood Sage Creek
- Property Type Residential, Single Family Detached
- Rental Equipment None
- School Division Winnipeg (WPG 1)
- Tax Year 2025
- Total Parking Spaces 4
- Features
- Air Conditioning-Central
- Deck
- Engineered Floor Joist
- Exterior walls, 2x6"
- Hood Fan
- High-Efficiency Furnace
- Heat recovery ventilator
- Laundry - Second Floor
- Main floor full bathroom
- Sump Pump
- Goods Included
- Alarm system
- Garage door opener
- Garage door opener remote(s)
- Parking Type
- Double Attached
- Front Drive Access
- Garage door opener
- Insulated garage door
- Oversized
- Paved Driveway
- Site Influences
- Landscaped deck
- Park/reserve
- Playground Nearby
- Private Yard
- Shopping Nearby
Rooms
| Level | Type | Dimensions |
|---|---|---|
| Main | Great Room | 13.92 ft x 15.42 ft |
| Dining Room | 9.33 ft x 17.25 ft | |
| Kitchen | 12.25 ft x 17.25 ft | |
| Pantry | - | |
| Mudroom | - | |
| Five Piece Bath | - | |
| Bedroom | 10 ft x 11.42 ft | |
| Upper | Primary Bedroom | 13.17 ft x 15.42 ft |
| Five Piece Ensuite Bath | - | |
| Bedroom | 13.67 ft x 10.17 ft | |
| Bedroom | 12 ft x 12.42 ft | |
| Four Piece Bath | - | |
| Loft | 10 ft x 11.58 ft | |
| Office | 11.58 ft x 9.08 ft | |
| Laundry Room | - |


