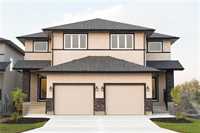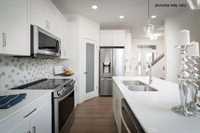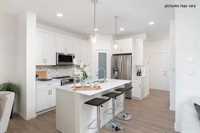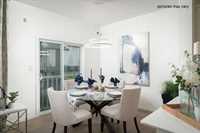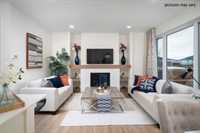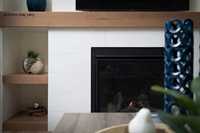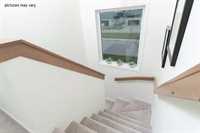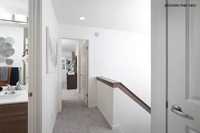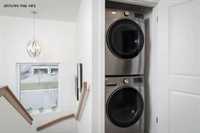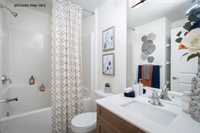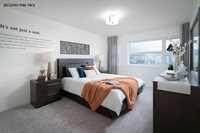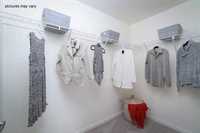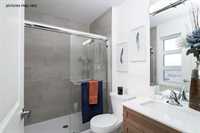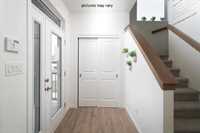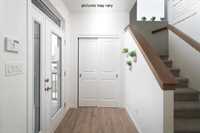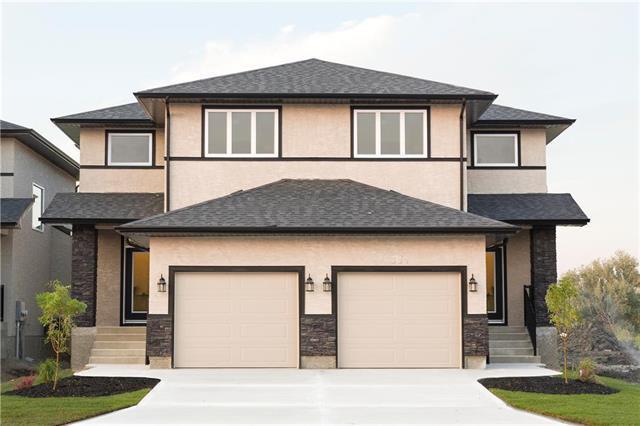
Welcome To 36 Skylark Lane The Saffron by A & S Homes, ****"First-time buyer? You may qualify for a GST rebate & limited-time promo that could save you over $21,000! Contact to find out how it can work for you** **READY FOR FALL 2025** LAST ONE AVAILABLE AT THIS PRICE *UNDER CONSTRUCTION* This Award Winning Design comes complete with upgraded luxury finishings throughout. From the moment you enter you will love the open Concept Layout, The Great room features large front windows & is accented by a beautiful Tiled Facing Fireplace & Entertainment Unit The beautiful kitchen features stunning quartz countertops, upgraded 40.5 Cabinetry, Oversized 5X3 Island, large walkin pantry, and more. Upstairs you will find 3 bedrooms 2 full bathrooms Upstairs laundry and includes upgraded ensuite with glass shower Home features upgraded lighting package, upgraded laminate flooring & quartz counters throughout, upgraded features and much more. This home also features not only a side door entrance perfect for potential suite in the basement, second laundry hookups and plumbing for kitchenette WOW! CALL NOW FOR MORE DETAILS.
- Basement Development Insulated
- Bathrooms 3
- Bathrooms (Full) 2
- Bathrooms (Partial) 1
- Bedrooms 3
- Building Type Two Storey
- Built In 2025
- Exterior Other-Remarks, Stone, Stucco
- Fireplace Direct vent, Tile Facing
- Fireplace Fuel Electric
- Floor Space 1387 sqft
- Neighbourhood Highland Pointe
- Property Type Residential, Single Family Attached
- Rental Equipment None
- School Division Seven Oaks (WPG 10)
- Tax Year 2025
- Total Parking Spaces 3
- Features
- Engineered Floor Joist
- Exterior walls, 2x6"
- Hood Fan
- High-Efficiency Furnace
- Smoke Detectors
- Sump Pump
- Vacuum roughed-in
- Parking Type
- Single Attached
- Site Influences
- Paved Street
- Playground Nearby
- Shopping Nearby
Rooms
| Level | Type | Dimensions |
|---|---|---|
| Main | Great Room | 13.92 ft x 11 ft |
| Dining Room | 9.25 ft x 8.67 ft | |
| Kitchen | 12 ft x 9.25 ft | |
| Two Piece Bath | - | |
| Upper | Primary Bedroom | 14.83 ft x 11.07 ft |
| Bedroom | 11.25 ft x 9.83 ft | |
| Bedroom | 11.17 ft x 9.92 ft | |
| Laundry Room | - | |
| Four Piece Bath | - | |
| Four Piece Ensuite Bath | - |



