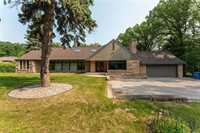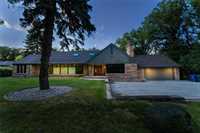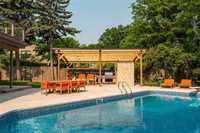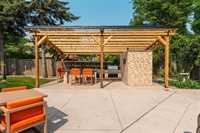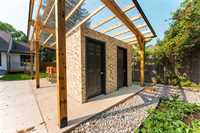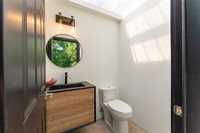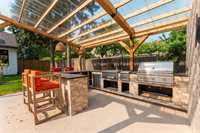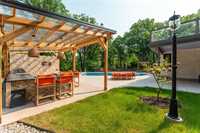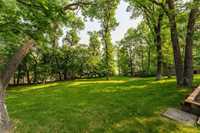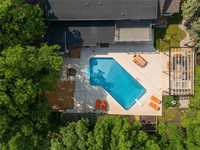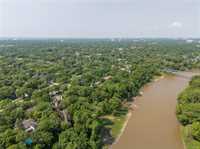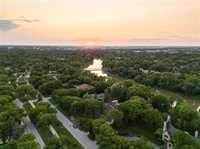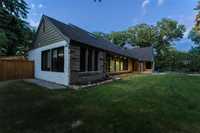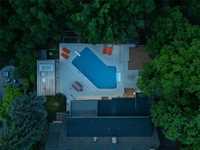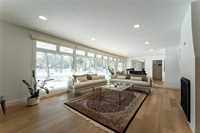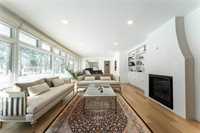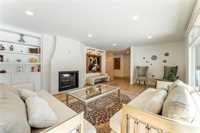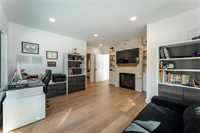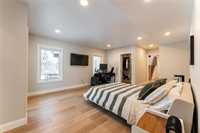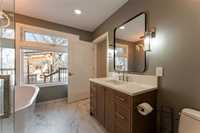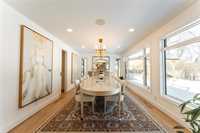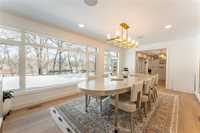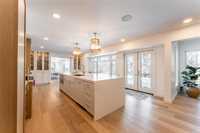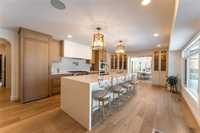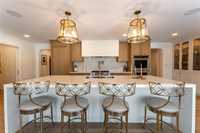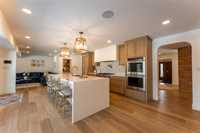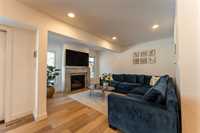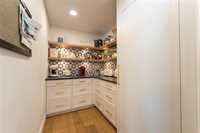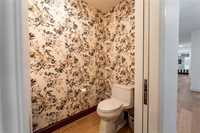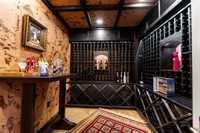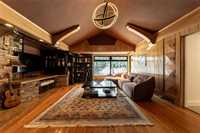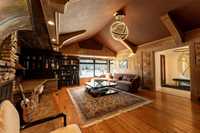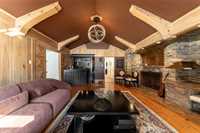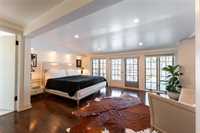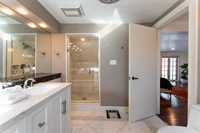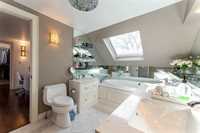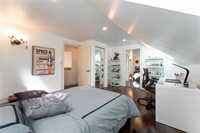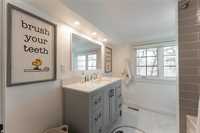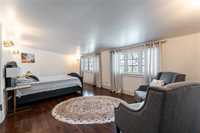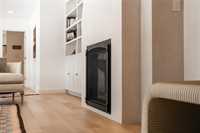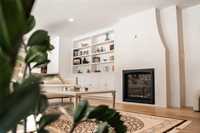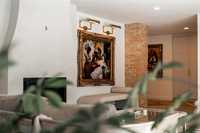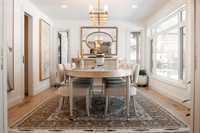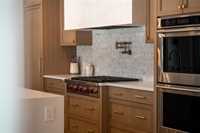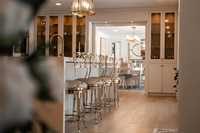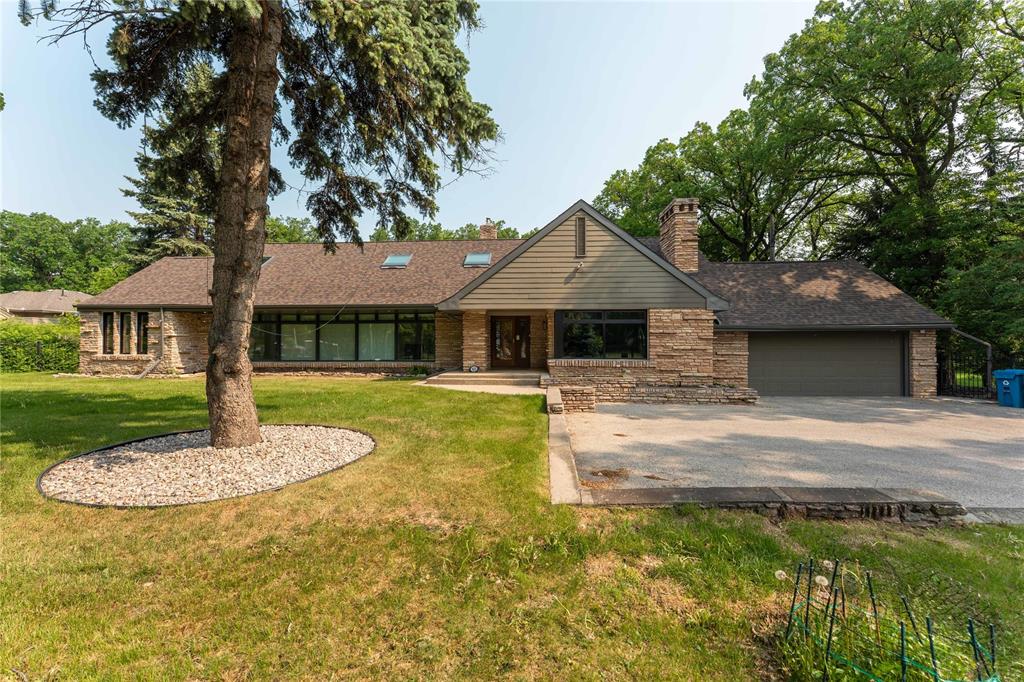
A breathtaking riverfront property that offers timeless elegance & modern luxury on 120-foot frontage. Classic charm with contemporary updates, including a fully renovated lower level by DLUX & freshly painted upstairs. Featuring 3 bedrooms & 2 renovated bathrooms upstairs, a main-floor bedroom with an ensuite, a wine cellar, and a “Captain’s Lounge” with large plank hardwood floors, a dry bar, and a wood-burning fireplace & a ceiling that resembles the hull of an inverted ship, making it one-of-a-kind! 3-car tandem garage, fully heated, insulated, finished with epoxy floors, & a charging station. This property is designed for entertaining, with a pool, newly built out-door kitchen complete with a BBQ, ice maker, fridge, sink, and bar, as well as a washroom & change room. Outdoor speakers & lighting create a magical atmosphere for every season. This property becomes a true winter wonderland, with snow-dusted trees, wandering deer, and skating on the river. Imagine cozy evenings by the river, hosting guests in the glow of festive outdoor lights, and enjoying the peaceful beauty of nature from your own backyard. This extraordinary property is more than a home—it’s a lifestyle.
- Basement Development Partially Finished
- Bathrooms 5
- Bathrooms (Full) 4
- Bathrooms (Partial) 1
- Bedrooms 5
- Building Type One and a Half
- Exterior Other-Remarks, Stone
- Fireplace Stone
- Fireplace Fuel Gas, Wood
- Floor Space 4138 sqft
- Frontage 120.00 ft
- Gross Taxes $22,356.67
- Neighbourhood River Heights North
- Property Type Residential, Single Family Detached
- Remodelled Completely, Garage, Kitchen, Roof Coverings, Windows
- Rental Equipment None
- Tax Year 2024
- Total Parking Spaces 6
- Features
- Air Conditioning-Central
- Balcony - One
- Bar dry
- Closet Organizers
- High-Efficiency Furnace
- Pool, inground
- In-Law Suite
- Goods Included
- Blinds
- Bar Fridge
- Dryer
- Dishwasher
- Refrigerator
- Garage door opener
- Garage door opener remote(s)
- Microwave
- Stove
- Washer
- Parking Type
- Triple Attached
- Site Influences
- Fenced
- Landscape
- No Back Lane
- Park/reserve
- Playground Nearby
- Riverfront
- River View
- Ravine View
Rooms
| Level | Type | Dimensions |
|---|---|---|
| Main | Family Room | 21.83 ft x 18.25 ft |
| Wine Cellar | - | |
| Den | 12.58 ft x 14 ft | |
| Eat-In Kitchen | 24.33 ft x 15.5 ft | |
| Dining Room | 18.83 ft x 11.08 ft | |
| Living Room | 15.33 ft x 34.75 ft | |
| Primary Bedroom | 13.92 ft x 22.92 ft | |
| Office | 13.5 ft x 13.58 ft | |
| Four Piece Ensuite Bath | - | |
| Two Piece Bath | - | |
| Pantry | - | |
| Upper | Primary Bedroom | 17.25 ft x 18.17 ft |
| Four Piece Ensuite Bath | - | |
| Bedroom | 16.08 ft x 12.25 ft | |
| Bedroom | 22.25 ft x 11.33 ft | |
| Four Piece Bath | - | |
| Basement | Bedroom | 14.5 ft x 11 ft |
| Three Piece Bath | - | |
| Laundry Room | - | |
| Storage Room | - |


