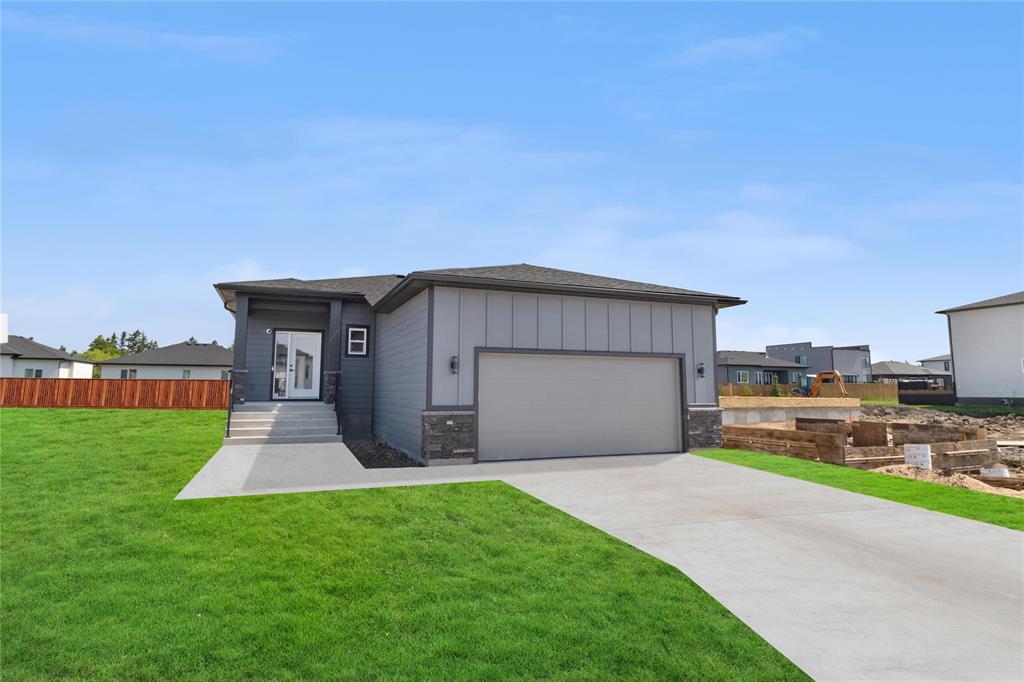
Affordably Luxury is in reach with this beautiful DanWest built bungalow! This is just an example of what we can have built for you in West St Paul on one of our own lots, or on your lot. This brand new show home is now for sale with a quick possession date if needed! The open concept living area features 9' ceilings, pot lights and LVP flooring plus a 50" electric fireplace on the amazing feature wall. The kitchen features a corner pantry, upgraded 2 tone cabinetry with a large island, quartz countertops and tile backsplash PLUS the SS Fridge, Stove, Dishwasher & OTR Microwave are included. The master BR features a 4 piece ensuite & a walk in closet plus a feature wall. There are 2 additional BRs & an additional full 4 piece bath. Main floor laundry in the nice sized mud room off of the 22 x 22 attached garage with concrete drive & walkway & door opener. A full basement with oversized windows can be developed doubling your living area! Adding comfort & value to this home is the black plumbing fixtures & upgraded lighting. Delta MS basement wrap to keep the water out. New Home Warranty! Price includes blinds & alarm!
- Basement Development Insulated
- Bathrooms 2
- Bathrooms (Full) 2
- Bedrooms 3
- Building Type Bungalow
- Built In 2025
- Depth 131.00 ft
- Exterior Stone, Stucco, Vinyl
- Fireplace Glass Door, Insert
- Fireplace Fuel Electric
- Floor Space 1423 sqft
- Frontage 50.00 ft
- Neighbourhood West St Paul
- Property Type Residential, Single Family Detached
- Rental Equipment None
- School Division Seven Oaks (WPG 10)
- Tax Year 25
- Total Parking Spaces 4
- Features
- Air Conditioning-Central
- Monitored Alarm
- Exterior walls, 2x6"
- High-Efficiency Furnace
- Heat recovery ventilator
- Laundry - Main Floor
- Main floor full bathroom
- Microwave built in
- Smoke Detectors
- Sump Pump
- Goods Included
- Alarm system
- Blinds
- Dishwasher
- Refrigerator
- Garage door opener
- Garage door opener remote(s)
- Stove
- Window Coverings
- Parking Type
- Double Attached
- Front Drive Access
- Garage door opener
- Insulated garage door
- Paved Driveway
- Site Influences
- Golf Nearby
- Not Fenced
- No Back Lane
- Paved Street
- Playground Nearby
Rooms
| Level | Type | Dimensions |
|---|---|---|
| Main | Living Room | 20.25 ft x 12 ft |
| Dining Room | 15.5 ft x 10 ft | |
| Kitchen | 12.5 ft x 9 ft | |
| Primary Bedroom | 13.25 ft x 11.25 ft | |
| Three Piece Ensuite Bath | 8.25 ft x 8.25 ft | |
| Walk-in Closet | 8.25 ft x 4.5 ft | |
| Bedroom | 11.25 ft x 10 ft | |
| Bedroom | 11.25 ft x 10 ft | |
| Four Piece Bath | 6.75 ft x 5 ft | |
| Laundry Room | 8.75 ft x 6.75 ft | |
| Foyer | 6.25 ft x 6.25 ft |

