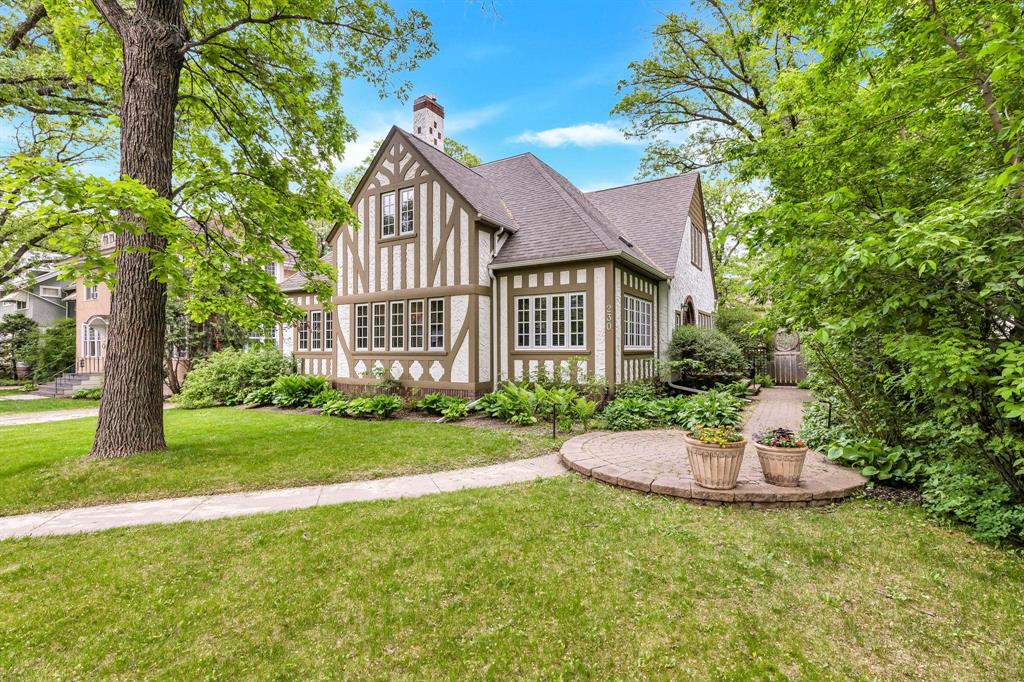Century 21 Bachman & Associates
360 McMillan Avenue, Winnipeg, MB, R3L 0N2

S/S Thursday, June 12th. Offers accepted June 18th.
Welcome to your new home! Excellent quality and elegance awaits you in this stately 3350 sq ft home. Beautiful living room and sunroom invites you into this stunning space. Enjoy dining in the eat-in kitchen and dining room with an outside deck attached to both rooms. Updated electrical, new air conditioner installed in 2022, in-ground sprinkler system. Piled 2 story addition was completed in 2003 expanding the kitchen and family room. Attached 2 car garage, mudroom and upstairs bedroom were also added.
Upper level includes 4 bedrooms and 2 full bathrooms. The second bathroom has heated floors and a jetted tub. Main floor has 1 bedroom and bathroom.
Finished rec room in basement with an additional bathroom, kitchen, laundry room and cedar closet.
All measurements +/- jogs
| Level | Type | Dimensions |
|---|---|---|
| Main | Living Room | 21 ft x 14.83 ft |
| Sunroom | 12.75 ft x 9 ft | |
| Eat-In Kitchen | 22.42 ft x 11.5 ft | |
| Family Room | 21.67 ft x 12.5 ft | |
| Dining Room | 14.67 ft x 11.83 ft | |
| Bedroom | 14.17 ft x 11.92 ft | |
| Two Piece Bath | - | |
| Upper | Primary Bedroom | 20.92 ft x 11.42 ft |
| Bedroom | 11.25 ft x 15.83 ft | |
| Bedroom | 13.58 ft x 12.25 ft | |
| Bedroom | 17.17 ft x 14.06 ft | |
| Four Piece Bath | - | |
| Three Piece Ensuite Bath | - | |
| Basement | Recreation Room | 25.5 ft x 35.17 ft |
| Two Piece Bath | - |