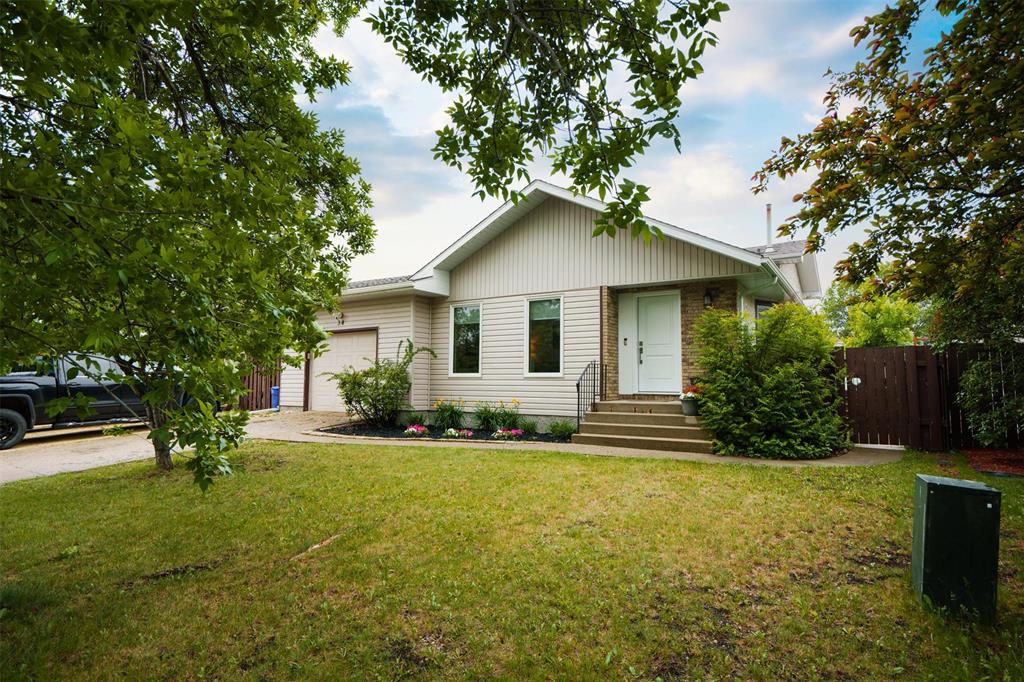RE/MAX Associates
1060 McPhillips Street, Winnipeg, MB, R2X 2K9

Showings start Wednesday June 11th with offers presented Wednesday June 18th. Step into this beautifully updated split-level family home, designed for both comfort and style. The main level features spacious open-concept living and dining areas—perfect for entertaining—alongside an updated kitchen with quartz countertops, a tiled backsplash, under cabinet lighting and a reverse osmosis system. Upstairs, you’ll find three well-sized bedrooms and a full bathroom. The finished lower level adds valuable living space with a cozy rec room, a fourth bedroom, and a 3-piece bath. Modern upgrades include luxury vinyl plank flooring, pot lights, fresh paint, LED lighting, updated interior/exterior doors and baseboards, and newer windows. Mechanical highlights include a high-efficiency furnace, central air, hot water tank (2021), and a security system. Enjoy the fully fenced backyard, complete with an oversized deck, storage shed, and stylish architectural lighting. The single attached garage is insulated and heated—ready for Winnipeg winters. A move-in ready gem with space for the whole family!
| Level | Type | Dimensions |
|---|---|---|
| Main | Living Room | 15.03 ft x 13.15 ft |
| Kitchen | 11.79 ft x 9.96 ft | |
| Dining Room | 11.02 ft x 10.05 ft | |
| Upper | Bedroom | 8.96 ft x 8.02 ft |
| Bedroom | 10.07 ft x 9.06 ft | |
| Primary Bedroom | 12.59 ft x 10.28 ft | |
| Four Piece Bath | - | |
| Lower | Laundry Room | 23.15 ft x 22.27 ft |
| Three Piece Bath | - | |
| Bedroom | 11.47 ft x 10.05 ft | |
| Family Room | 21.02 ft x 12.45 ft |