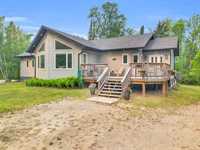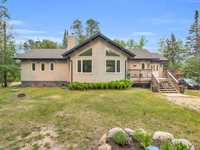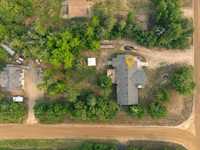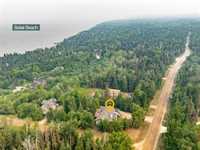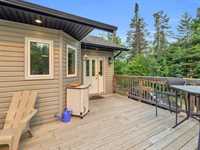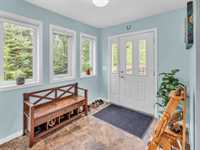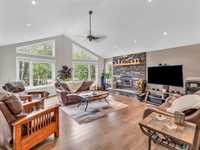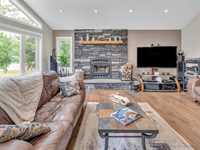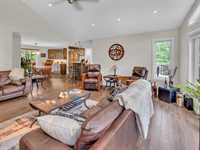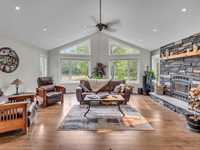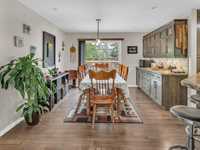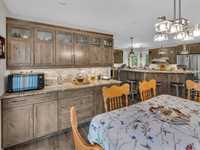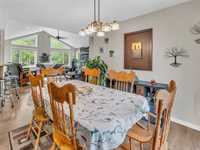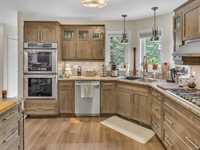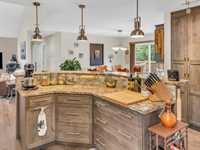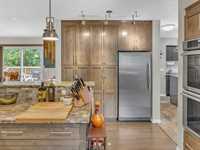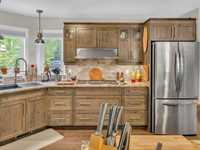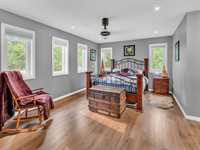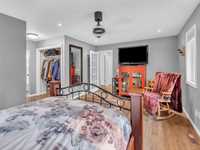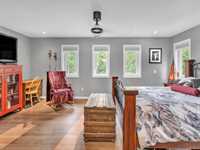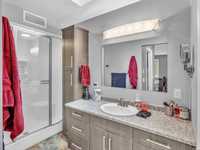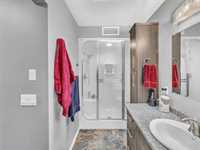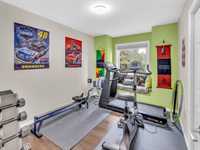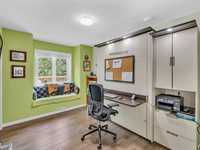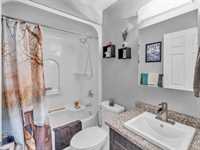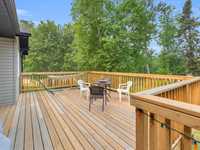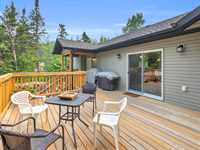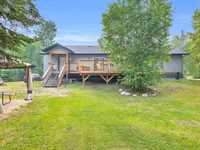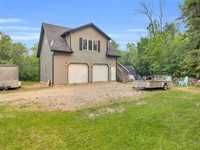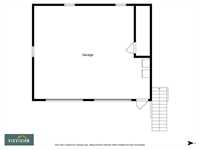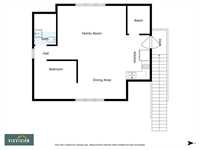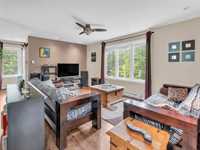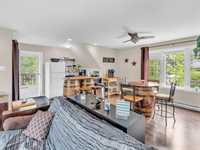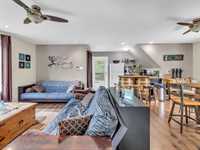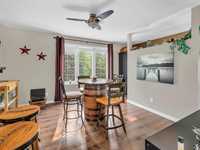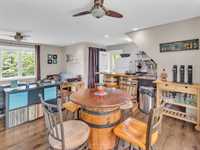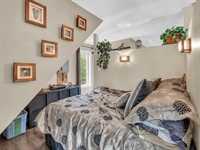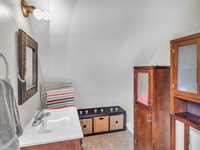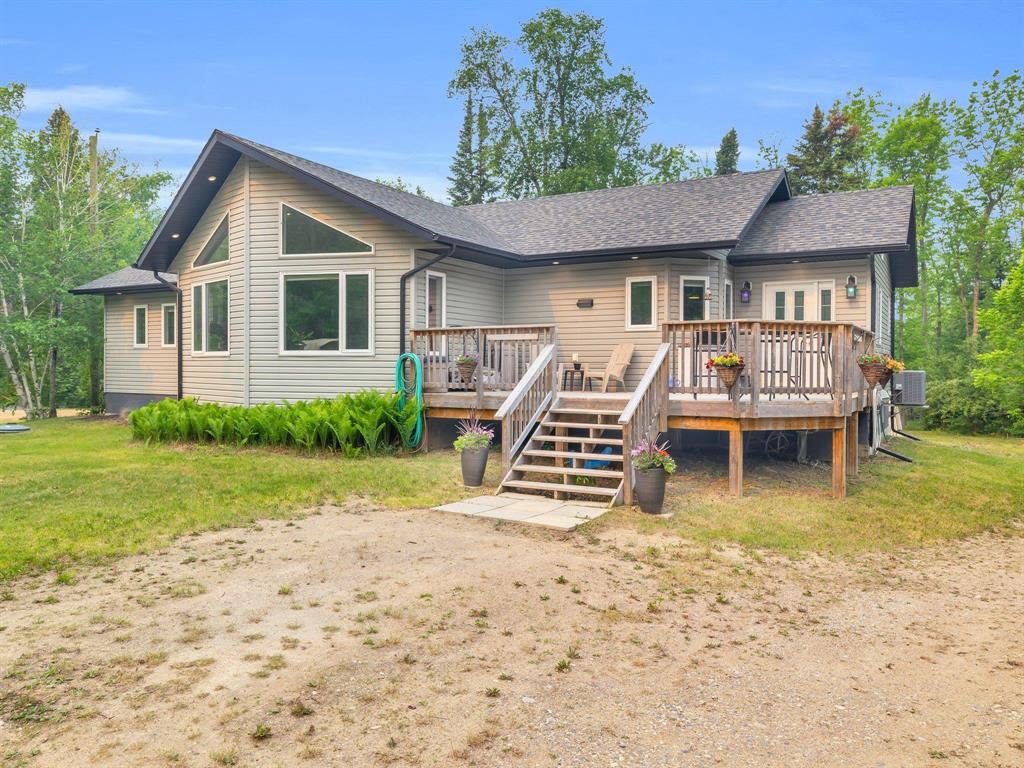
OPEN HOUSE SUNDAY OCTOBER 26th, 12:00-2:00PM. OCTOBEROffers as received. Welcome to 43 Ballyshannon Road! An exceptional year-round home with modern finishes and quality construction, built in 2014. Step in from the raised front porch to a spacious foyer and a stunning kitchen with built-in appliances, center island, stone backsplash, double sink overlooking the front deck, and ample storage. The open-concept living area features vaulted ceilings and a cozy wood-burning fireplace with stone surround, flowing into a bright dining space with sliding doors to a large back deck—perfect for BBQ season. The primary bedroom offers two closets and a private ensuite with a steam shower and skylight. Two additional bedrooms and a full bath provide room for family or guests. A laundry room leads to the expansive backyard and a 30x24 heated shop with in-floor heating. For guests or extra income, enjoy the private loft suite above the garage, complete with its own kitchenette, living and dining areas, bathroom, and driveway. All just minutes from the beach! Enjoy peaceful living in a scenic, friendly neighborhood with plenty of outdoor space for entertaining or relaxing. Truly a rare find in a prime location!
- Basement Development Insulated
- Bathrooms 3
- Bathrooms (Full) 2
- Bathrooms (Partial) 1
- Bedrooms 4
- Building Type Raised Bungalow
- Built In 2014
- Depth 275.00 ft
- Exterior Vinyl
- Fireplace Stone
- Fireplace Fuel Wood
- Floor Space 1791 sqft
- Frontage 109.00 ft
- Gross Taxes $3,997.07
- Neighbourhood Belair Properties
- Property Type Residential, Single Family Detached
- Rental Equipment None
- School Division Lord Selkirk
- Tax Year 24
- Features
- Air Conditioning-Central
- Deck
- Ceiling Fan
- Hood Fan
- High-Efficiency Furnace
- Laundry - Main Floor
- Main floor full bathroom
- No Pet Home
- No Smoking Home
- In-Law Suite
- Workshop
- Goods Included
- Blinds
- Dishwasher
- Stove
- Parking Type
- Double Detached
- Heated
- Oversized
- Workshop
- Site Influences
- Corner
- Country Residence
- Golf Nearby
- Treed Lot
Rooms
| Level | Type | Dimensions |
|---|---|---|
| Main | Foyer | 9 ft x 7.75 ft |
| Laundry Room | 9.67 ft x 7.33 ft | |
| Kitchen | 14.83 ft x 13.75 ft | |
| Dining Room | 12.25 ft x 11.5 ft | |
| Living Room | 22 ft x 19 ft | |
| Four Piece Bath | - | |
| Bedroom | 12.83 ft x 9 ft | |
| Bedroom | 12.83 ft x 9 ft | |
| Primary Bedroom | 18.25 ft x 11.75 ft | |
| Three Piece Ensuite Bath | - | |
| Walk-in Closet | 6.83 ft x 5.75 ft | |
| Other | Second Kitchen | 11 ft x 6 ft |
| Living Room | 17 ft x 11 ft | |
| Two Piece Bath | - | |
| Bedroom | 10 ft x 9 ft | |
| Dining Room | 11.75 ft x 10.5 ft |


