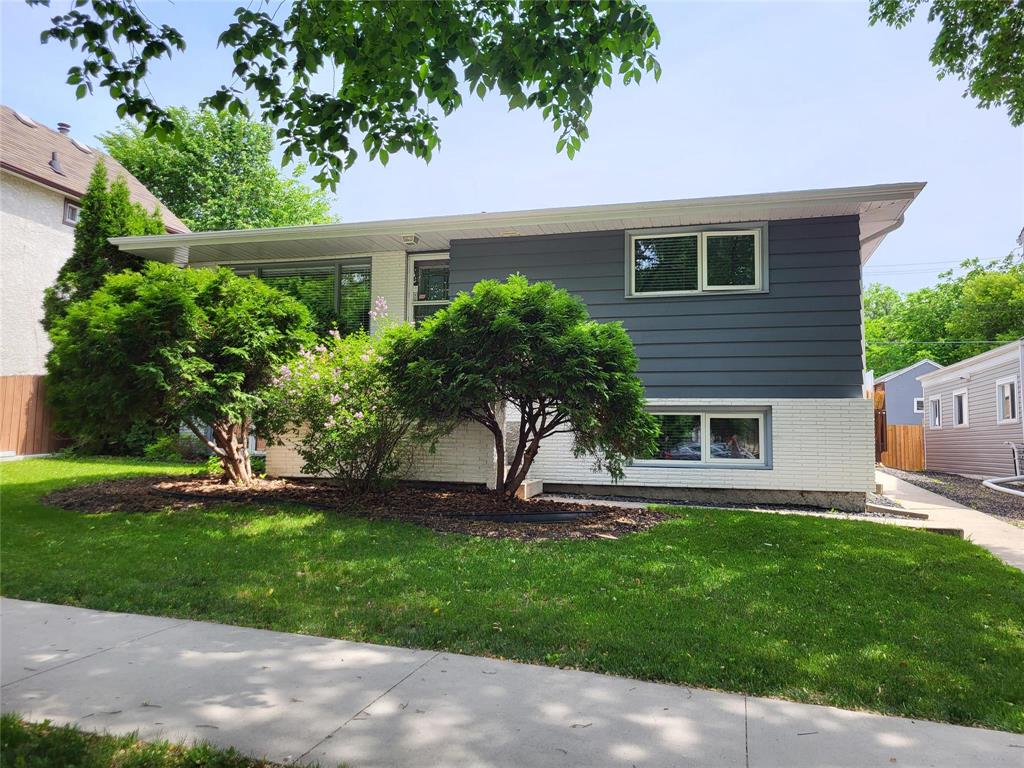Century 21 Bachman & Associates
360 McMillan Avenue, Winnipeg, MB, R3L 0N2

Showings start Mon., Jun 9th, Offers Mon., Jun 16th @ 6pm. Prepare to be impressed..this well maintained, solid home offers an exceptional blend of character & function. It will feel like home the minute you step inside. From it's sought after mid-century vibe to it's bright living room, cozy fireplace, updated large eat-in kitchen w island and a beautiful blend of modern & wood cabinetry, large dining area opening up onto a 3 season sunroom that you will never ever want to leave. To finish off the main flr add 2 large bedrooms, office (which can be converted back to a 3rd bedroom), 3 piece en-suite in primary & large 4 piece main bath. From there head downstairs to find a great rec room w high ceilings, addt'l bedroom, 3 piece bath + loads of storage. Now for something unique-a self-contained 1 bedroom in-law suite w separate entrance, kitchen, living area & 3 piece bath…what more can this home offer-how about a large deck, dbl garage, gorgeous park like yard w garden beds, addt'l parking + the added bonus of the warmth of hot water heat with the modern convenience of central air! All located on a quiet street in the heart of St. Boniface, close to everything you will need–this home truly has it all!
| Level | Type | Dimensions |
|---|---|---|
| Main | Living Room | 16.75 ft x 15.92 ft |
| Eat-In Kitchen | 18.42 ft x 12.33 ft | |
| Primary Bedroom | 12.25 ft x 12.17 ft | |
| Bedroom | 12.42 ft x 9.63 ft | |
| Office | 14.25 ft x 7.83 ft | |
| Sunroom | 13.75 ft x 13.5 ft | |
| Three Piece Ensuite Bath | - | |
| Four Piece Bath | - | |
| Basement | Recreation Room | 20 ft x 12.5 ft |
| Bedroom | 10.83 ft x 10.58 ft | |
| Second Kitchen | 11.25 ft x 7.75 ft | |
| Living Room | 15 ft x 10.58 ft | |
| Bedroom | 10.33 ft x 9.83 ft | |
| Three Piece Bath | - | |
| Three Piece Bath | - |