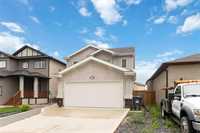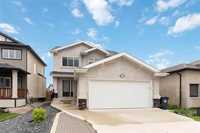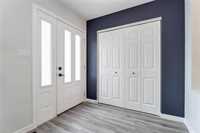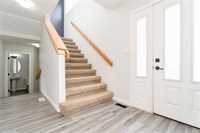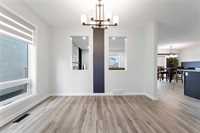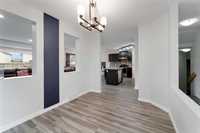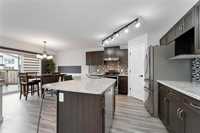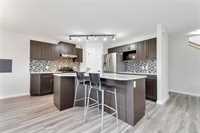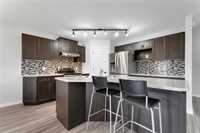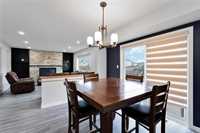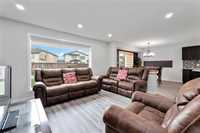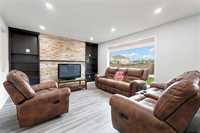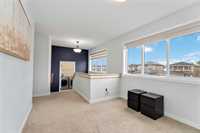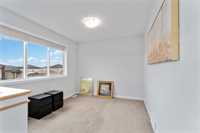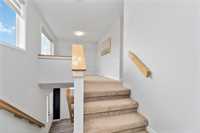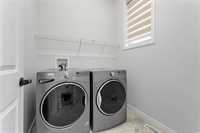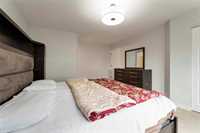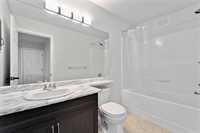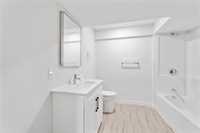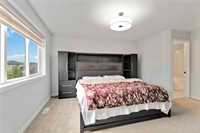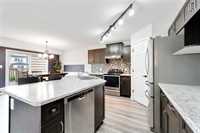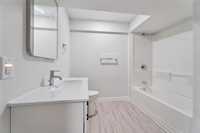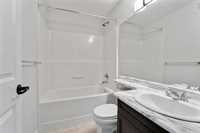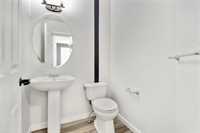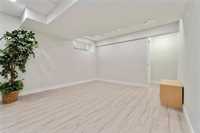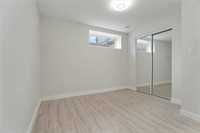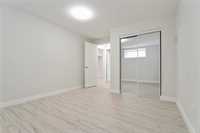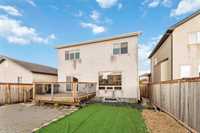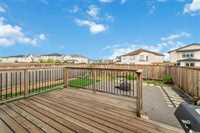Showings start Now.Welcome to this spacious and beautifully finished 5-bedroom, 3.5-bathroom home located in the desirable community of Prairie Point. With over 1798 sq ft of finished living space, this home offers functionality, comfort, and style for the entire family.
Step into a grand foyer leading to an open-concept main floor featuring a bright living room, a gourmet kitchen with stainless steel appliances, an island, and a corner pantry, plus a large dining area with access to the deck and fully fenced, maintenance-free backyard—complete with a play structure. A formal dining room, powder room, and double attached garage complete the main level.
Upstairs, you'll find a versatile loft, three generous bedrooms, a full bath, dedicated laundry room, and a stunning primary suite with a walk-in closet and private ensuite.
The fully finished basement adds even more space with a large rec room, two additional bedrooms, a full bathroom, and ample storage.
Located close to top-rated schools, shopping, parks, and public transit, this home is perfectly positioned for convenience and lifestyle.
- Basement Development Fully Finished
- Bathrooms 4
- Bathrooms (Full) 3
- Bathrooms (Partial) 1
- Bedrooms 5
- Building Type Two Storey
- Built In 2017
- Depth 118.00 ft
- Exterior Stucco
- Fireplace Insert
- Fireplace Fuel Electric
- Floor Space 1798 sqft
- Frontage 38.00 ft
- Gross Taxes $5,038.32
- Neighbourhood Prairie Pointe
- Property Type Residential, Single Family Detached
- Remodelled Basement
- Rental Equipment None
- School Division Pembina Trails (WPG 7)
- Tax Year 2024
- Total Parking Spaces 4
- Features
- Laundry - Second Floor
- Goods Included
- Washer
- Parking Type
- Double Attached
- Site Influences
- Shopping Nearby
Rooms
| Level | Type | Dimensions |
|---|---|---|
| Main | Kitchen | 12 ft x 12 ft |
| Pantry | 4 ft x 4 ft | |
| Breakfast Nook | 10 ft x 11 ft | |
| Dining Room | 11 ft x 8.5 ft | |
| Living Room | 15 ft x 13 ft | |
| Two Piece Bath | 5 ft x 5 ft | |
| Upper | Primary Bedroom | 16.6 ft x 12.1 ft |
| Bedroom | 9.11 ft x 11.2 ft | |
| Bedroom | 10 ft x 11 ft | |
| Loft | 11.7 ft x 9.5 ft | |
| Three Piece Bath | 5 ft x 10 ft | |
| Three Piece Ensuite Bath | 8 ft x 5 ft | |
| Walk-in Closet | 6 ft x 4 ft | |
| Laundry Room | 6.5 ft x 6.5 ft | |
| Basement | Recreation Room | 17.4 ft x 11.9 ft |
| Bedroom | 13.7 ft x 10.1 ft | |
| Bedroom | 10.1 ft x 10.3 ft | |
| Three Piece Bath | 8.1 ft x 9.2 ft |


