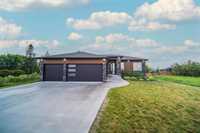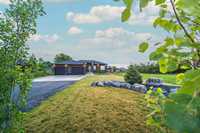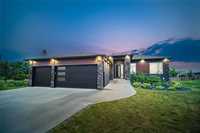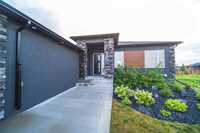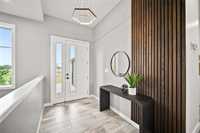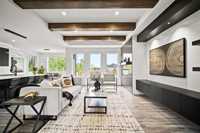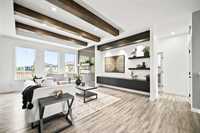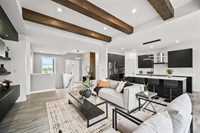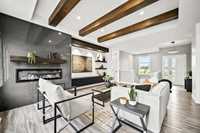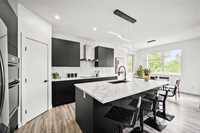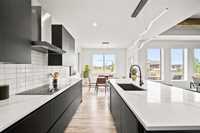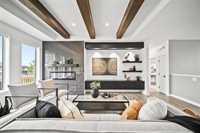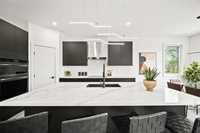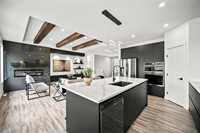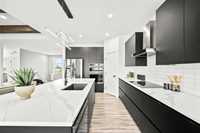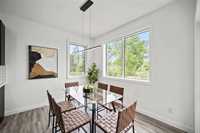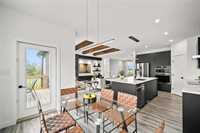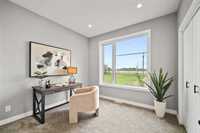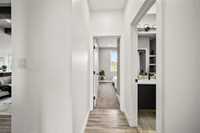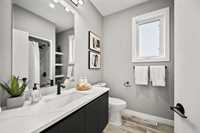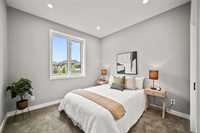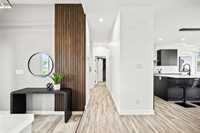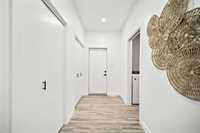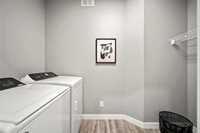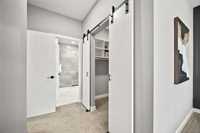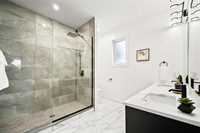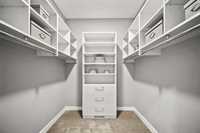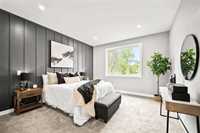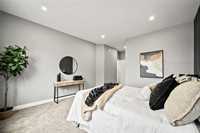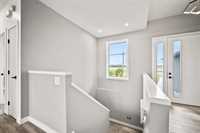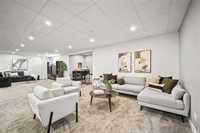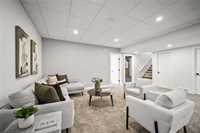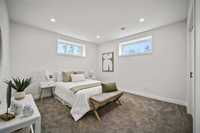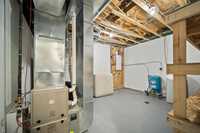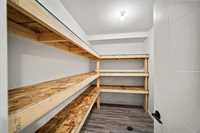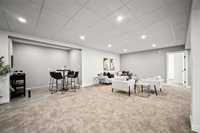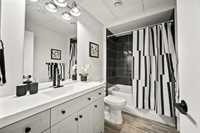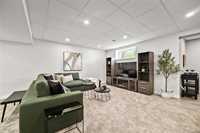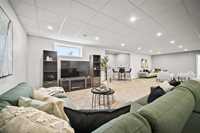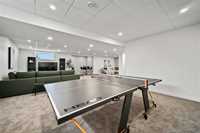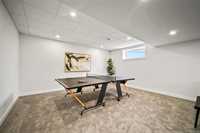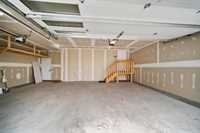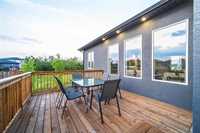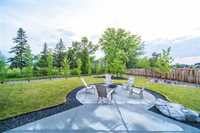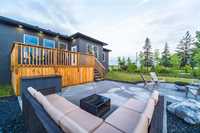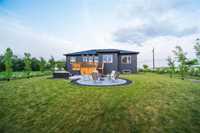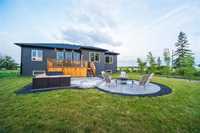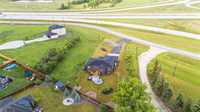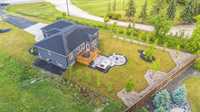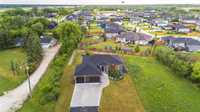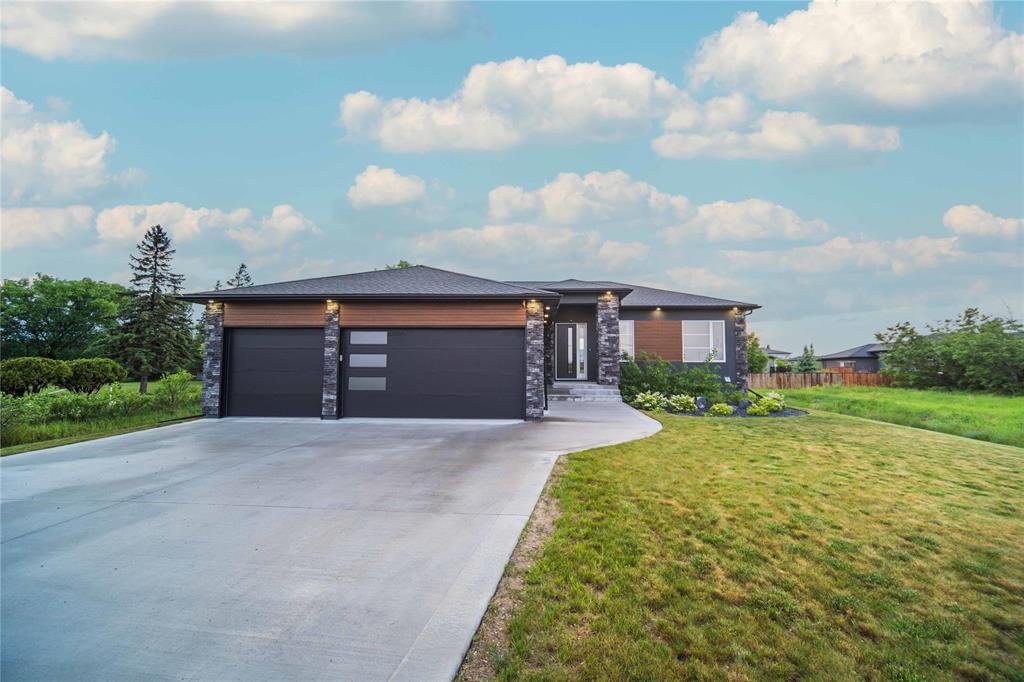
Offers presented as received! Open House Sunday June 29th from 2-4pm. This 1,704 sq.ft. bungalow, built in 22' sits on a beautifully landscaped .47 acre lot with a granite ¼-down rock driveway leading to concrete driveway & triple attached insulated garage. The exterior features cultured stone, acrylic stucco & canopy. Enjoy the backyard oasis with a deck flowing into a stone patio. Inside you're welcomed by grand ceilings, an open-concept layout & natural light throughout. Flooring includes tile & vinyl plank across the main living spaces. The kitchen boasts quartz countertops, custom cabinetry & high-end appliances, opening to the great room with wood beam ceiling, tile electric fireplace & the spacious dining area. The primary suite offers a 4-piece ensuite w/ dual quartz sinks, heated tile floors, custom tile glass shower & a W.I.C w/ built-in shelving. Two more spacious bedrooms & a 4-piece bath complete the main floor. The finished basement includes tall ceilings, a large bedroom, storage, a massive rec room & a beautiful 4-piece bath with a tile shower. Don’t miss this rare opportunity to own a luxurious, move-in-ready home that combines style, comfort & functionality. Call your agent today!
- Basement Development Fully Finished
- Bathrooms 3
- Bathrooms (Full) 3
- Bedrooms 4
- Building Type Bungalow
- Built In 2022
- Depth 210.00 ft
- Exterior Other-Remarks, Stone, Stucco
- Fireplace Free-standing, Tile Facing
- Fireplace Fuel Electric
- Floor Space 1704 sqft
- Frontage 107.00 ft
- Gross Taxes $6,189.89
- Neighbourhood East St Paul
- Property Type Residential, Single Family Detached
- Rental Equipment None
- School Division River East Transcona (WPG 72)
- Tax Year 24
- Total Parking Spaces 9
- Features
- Air Conditioning-Central
- Deck
- Engineered Floor Joist
- Exterior walls, 2x6"
- High-Efficiency Furnace
- Heat recovery ventilator
- Laundry - Main Floor
- Microwave built in
- Patio
- Smoke Detectors
- Sump Pump
- Goods Included
- Dryer
- Dishwasher
- Refrigerator
- Garage door opener
- Garage door opener remote(s)
- Microwave
- Stove
- Washer
- Water Softener
- Parking Type
- Triple Attached
- Site Influences
- Country Residence
- Landscape
- Landscaped deck
- Landscaped patio
- Paved Street
- Shopping Nearby
Rooms
| Level | Type | Dimensions |
|---|---|---|
| Main | Foyer | 6.21 ft x 9.92 ft |
| Living Room | 14.92 ft x 17.75 ft | |
| Kitchen | 12 ft x 14.5 ft | |
| Dining Room | 12 ft x 9.25 ft | |
| Mudroom | 5.17 ft x 9.92 ft | |
| Laundry Room | 5.17 ft x 9.92 ft | |
| Primary Bedroom | 12.87 ft x 14 ft | |
| Walk-in Closet | 7.37 ft x 6.87 ft | |
| Four Piece Bath | 9.17 ft x 9.64 ft | |
| Bedroom | 10.33 ft x 10.08 ft | |
| Four Piece Bath | 6.97 ft x 7.81 ft | |
| Bedroom | 10.33 ft x 10.08 ft | |
| Basement | Recreation Room | 36.75 ft x 19.92 ft |
| Utility Room | 11.92 ft x 14.75 ft | |
| Bedroom | 12 ft x 12.33 ft | |
| Storage Room | 6.17 ft x 9.42 ft | |
| Four Piece Bath | - | |
| Game Room | 16.25 ft x 10.17 ft | |
| Other | 9.42 ft x 6.42 ft |


