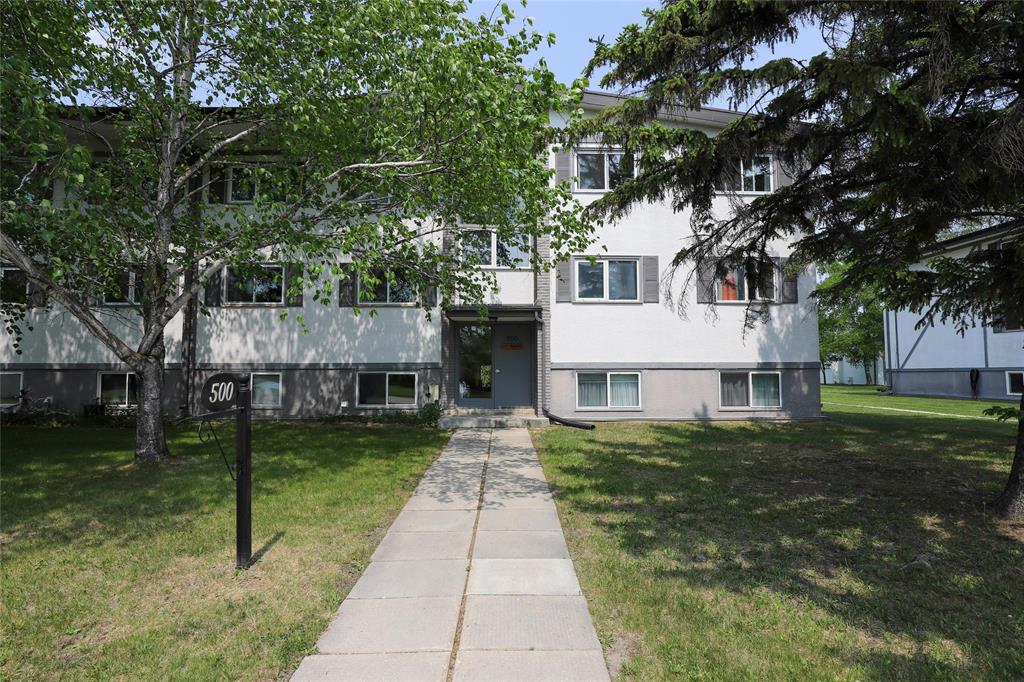Royal LePage - JMB & Assoc.
P.O. Box 1588, Gimli, MB, R0C 1B0

Condo Resort Living – Just Minutes from the Lake!
Enjoy year-round, worry-free living in this fully renovated 2-bedroom, 810 sq ft condo located in the heart of Manitoba’s premier lake town—Gimli!
This bright and spacious unit has been completely updated, featuring modern finishes throughout. Renovations include new drywall and insulation, updated light fixtures and ceiling fans, a refreshed bathroom, and a redesigned kitchen with new cupboards, countertops, and a stylish tile backsplash. Generous room sizes and large closets provide comfortable, functional living.
Condo fees include:
* Access to the on-site Recreation Centre with an in-ground pool
* Water
* Parking
* Landscaping and snow removal
* Contribution to the reserve fund
The Recreation Centre also offers ample space for gatherings and special events—perfect for entertaining family and friends.
Located just minutes from the lake and close to everything Gimli has to offer: schools, shopping, fantastic restaurants, and an exciting calendar of summer events.
Whether you're looking for a full-time home, weekend getaway, or investment opportunity—this is carefree condo living at its best!
| Level | Type | Dimensions |
|---|---|---|
| Main | Living Room | 15.1 ft x 12.09 ft |
| Eat-In Kitchen | 7.02 ft x 16.01 ft | |
| Primary Bedroom | 10.1 ft x 14.1 ft | |
| Bedroom | 14.5 ft x 9.03 ft | |
| Storage Room | 2.1 ft x 7.04 ft | |
| Four Piece Bath | - |