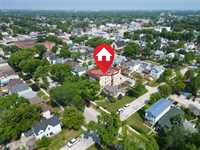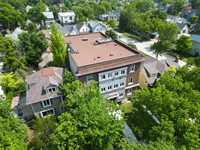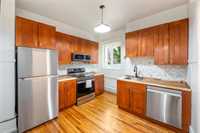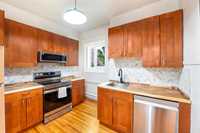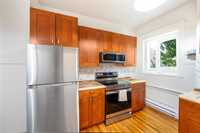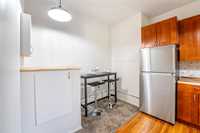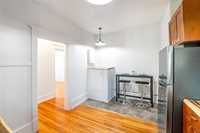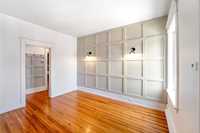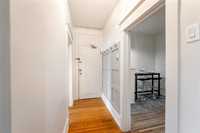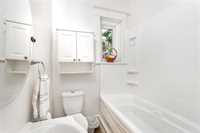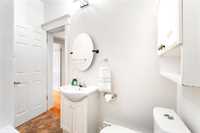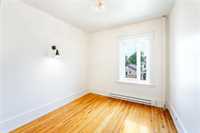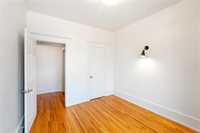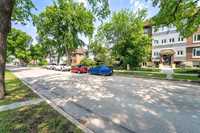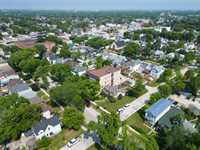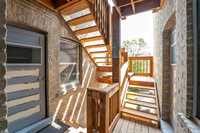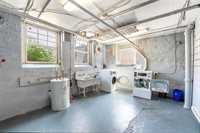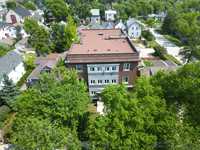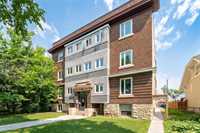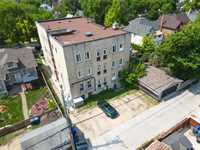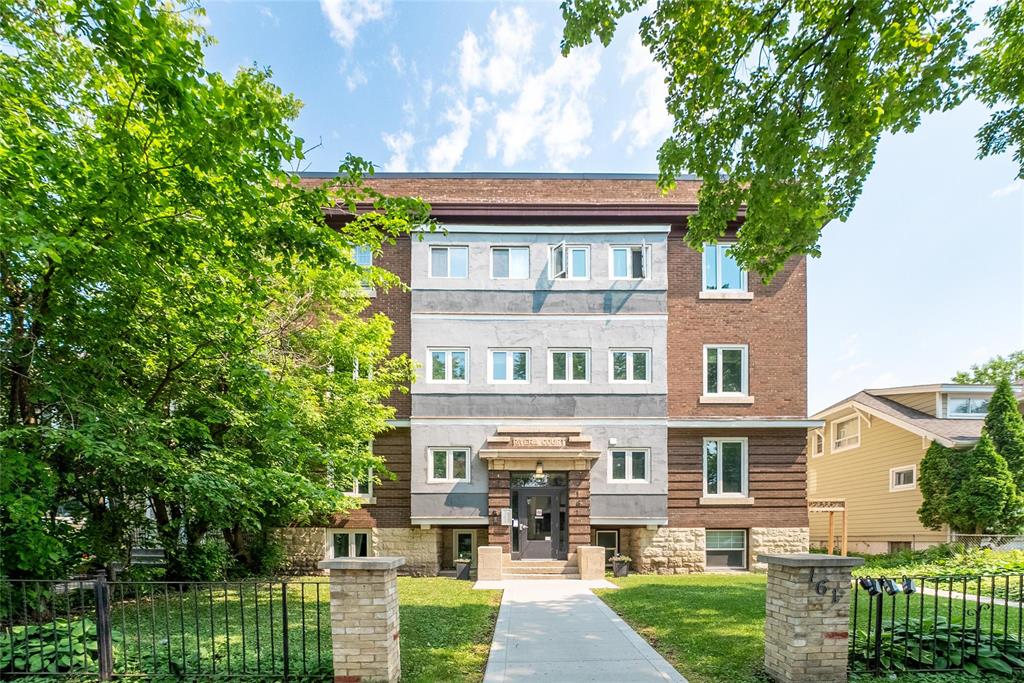
S/S now. Offers as Received. Welcome to this beautifully updated one-bedroom corner suite, located in the charming and established neighbourhood of Scotia Heights. This character-filled unit has been thoughtfully renovated while preserving its original appeal, featuring 9-foot ceilings and oak hardwood flooring throughout. The modern eat-in kitchen offers ample cabinet space and comes equipped with all brand new appliances. The bathroom has been tastefully updated, and the suite includes newer windows and a convenient in-suite hot water tank. Set in a well-maintained character building, the property also offers on-site laundry and plenty of street parking. With low condo fees of just $392/month, this pet-friendly unit is a great opportunity for first-time buyers or investors. Condo fees cover the caretaker, water, insurance, common area maintenance, grounds upkeep, and contributions to the reserve fund. Upgrades include: paint, appliances, light fixtures, countertops, baseboard heaters, windows and much more. Located steps from public transportation and close to all amenities, this solid, stylish suite offers both comfort and convenience. Call today to book your private showing!
- Bathrooms 1
- Bathrooms (Full) 1
- Bedrooms 1
- Building Type One Level
- Built In 1914
- Condo Fee $392.72 Monthly
- Exterior Brick
- Floor Space 565 sqft
- Gross Taxes $1,060.11
- Neighbourhood Scotia Heights
- Property Type Condominium, Conversion Unit
- Remodelled Bathroom, Kitchen, Windows
- Rental Equipment None
- School Division Winnipeg (WPG 1)
- Tax Year 24
- Amenities
- Laundry Coin-Op
- Laundry shared
- Professional Management
- Condo Fee Includes
- Contribution to Reserve Fund
- Caretaker
- Insurance-Common Area
- Landscaping/Snow Removal
- Management
- Water
- Features
- Main floor full bathroom
- Microwave built in
- Smoke Detectors
- Pet Friendly
- Goods Included
- Dishwasher
- Refrigerator
- Microwave
- Stove
- Parking Type
- None
- Site Influences
- Back Lane
- Paved Lane
- Paved Street
- Playground Nearby
- Shopping Nearby
- Public Transportation
Rooms
| Level | Type | Dimensions |
|---|---|---|
| Main | Living Room | 11.3 ft x 12.2 ft |
| Eat-In Kitchen | 12.5 ft x 10.12 ft | |
| Four Piece Bath | - | |
| Primary Bedroom | 9.4 ft x 10.2 ft |



