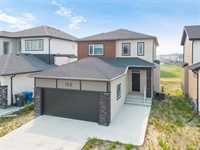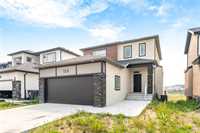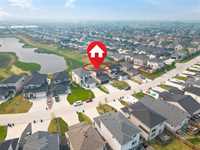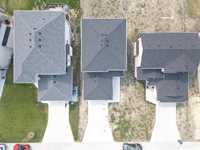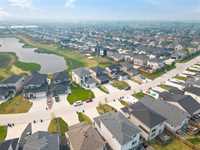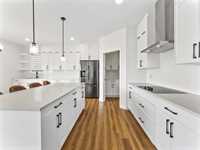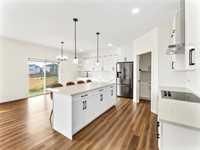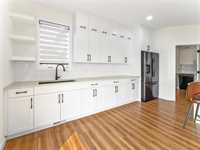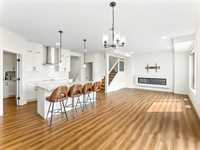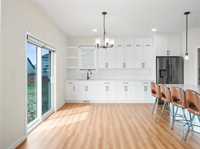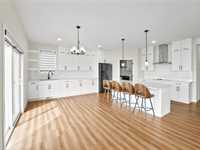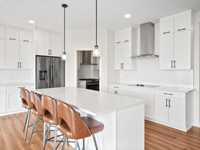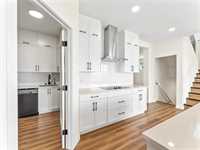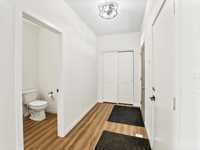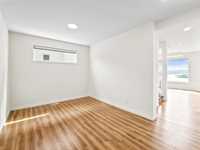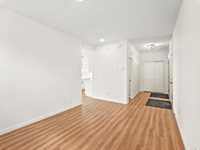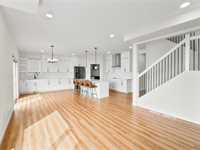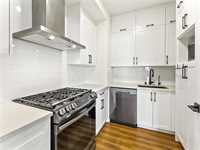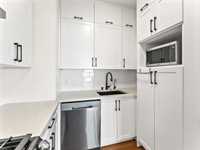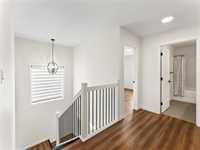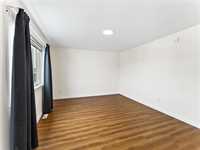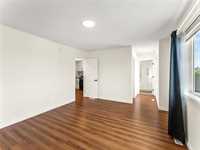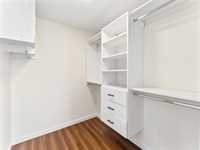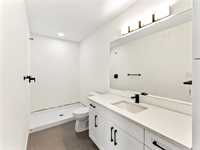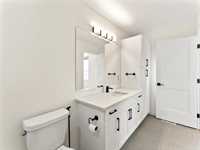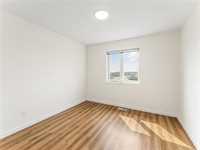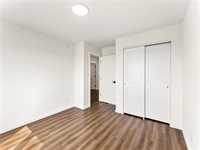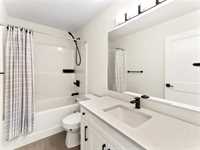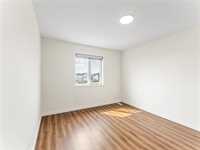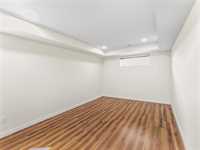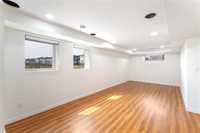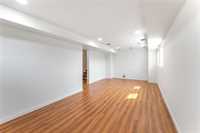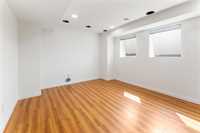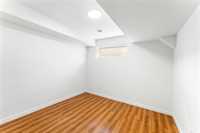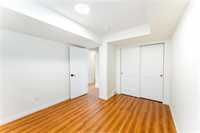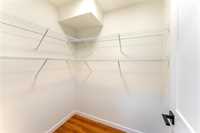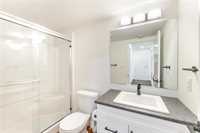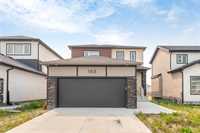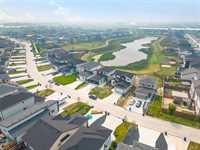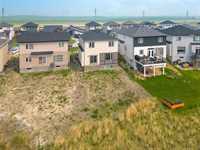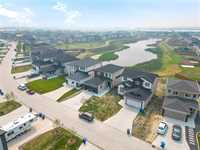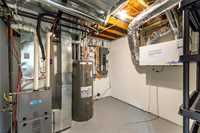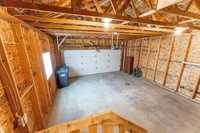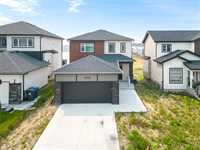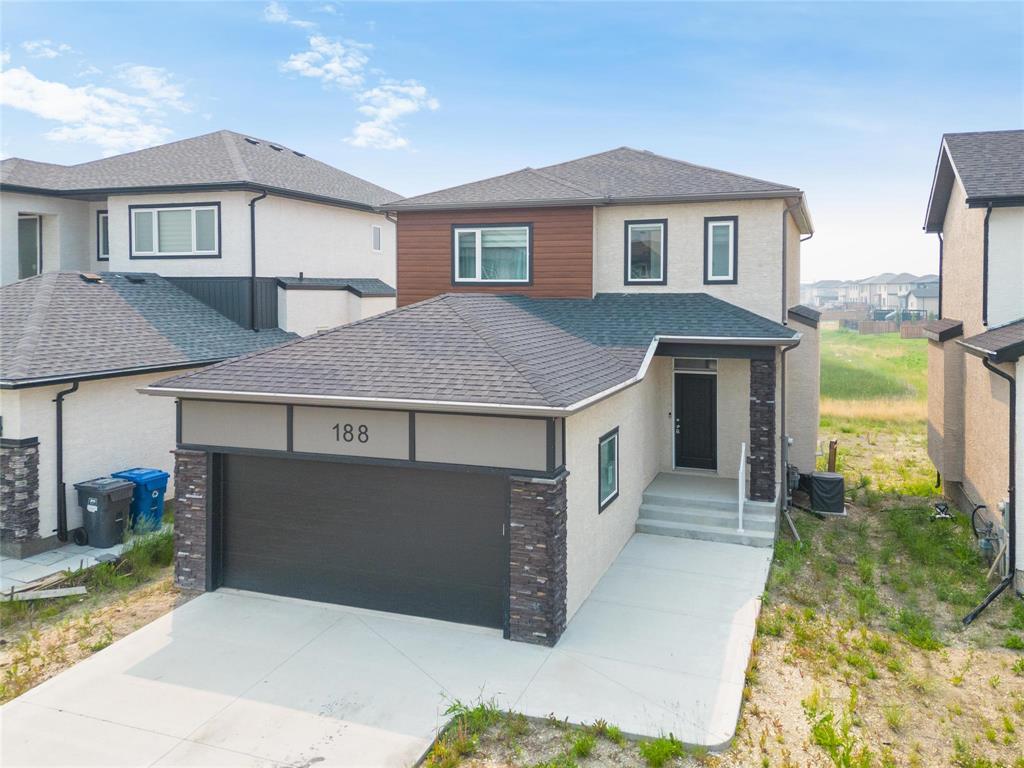
S/S now. Offers June 12 - noon. Experience LAKESIDE living at its finest in this stunning home located in the desirable community of Canterbury Crossing. Situated on a premium lake lot, this beautifully designed two-storey residence offers 1,888 sf of modern living space with 4 bedrooms, 3.5 bathrooms. The open-concept main floor features soaring ceilings and elegant Luxury Vinyl Plank flooring throughout all levels. A spacious SPICE kitchen, an additional second living room, and thoughtfully selected custom cabinetry w/quartz countertops add both style and functionality. Upstairs, the primary bedroom retreat includes a walk-in closet, 3-piece ensuite, two additional bedrooms, full bathroom, and a convenient upper-floor laundry room. The fully developed basement - perfectly tailored for family living and entertaining, offers a large recreation area, an extra bedroom, and another full bathroom, providing versatile living space for guests or extended family. Enjoy breathtaking sunset views over the lake right from your own backyard—an ideal setting for relaxation or entertaining. Don’t miss your opportunity to own a lakefront property in one of the city’s most sought-after communities. Built in 2022.
- Basement Development Fully Finished
- Bathrooms 4
- Bathrooms (Full) 3
- Bathrooms (Partial) 1
- Bedrooms 4
- Building Type Two Storey
- Built In 2022
- Depth 171.00 ft
- Exterior Composite, Stone, Stucco
- Fireplace Insert
- Fireplace Fuel Electric
- Floor Space 1888 sqft
- Frontage 42.00 ft
- Gross Taxes $7,214.00
- Neighbourhood Canterbury Park
- Property Type Residential, Single Family Detached
- Rental Equipment None
- School Division River East Transcona (WPG 72)
- Tax Year 25
- Total Parking Spaces 4
- Features
- Air Conditioning-Central
- Closet Organizers
- Hood Fan
- High-Efficiency Furnace
- Heat recovery ventilator
- Laundry - Second Floor
- No Pet Home
- No Smoking Home
- Smoke Detectors
- Sump Pump
- Parking Type
- Double Attached
- Site Influences
- Lakefront
- Lake View
- Paved Street
- Playground Nearby
- Shopping Nearby
- View
Rooms
| Level | Type | Dimensions |
|---|---|---|
| Main | Two Piece Bath | - |
| Family Room | 10.2 ft x 13.9 ft | |
| Kitchen | 11.7 ft x 11.5 ft | |
| Second Kitchen | 8 ft x 9.8 ft | |
| Dining Room | 7.6 ft x 14.2 ft | |
| Living Room | 14.1 ft x 12.5 ft | |
| Upper | Bedroom | 10 ft x 10.2 ft |
| Bedroom | 10.4 ft x 12.4 ft | |
| Primary Bedroom | 14.8 ft x 11.6 ft | |
| Four Piece Bath | - | |
| Walk-in Closet | 6.9 ft x 5.7 ft | |
| Laundry Room | 5.7 ft x 6.7 ft | |
| Three Piece Ensuite Bath | - | |
| Basement | Recreation Room | - |
| Bedroom | 12.5 ft x 9.8 ft | |
| Three Piece Bath | - |


