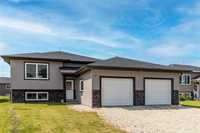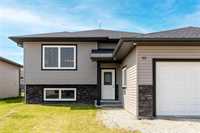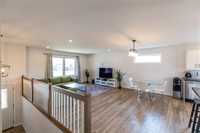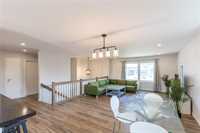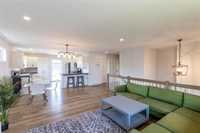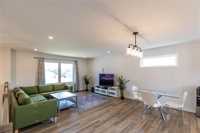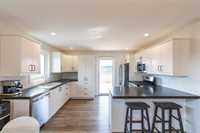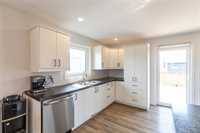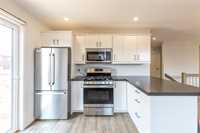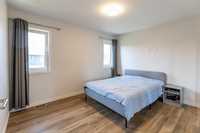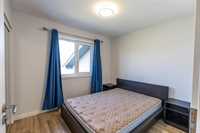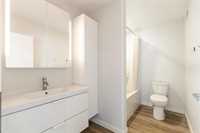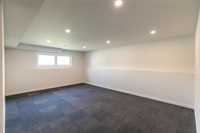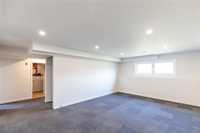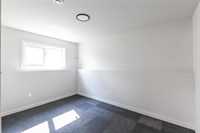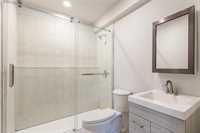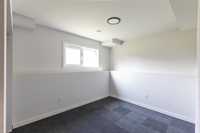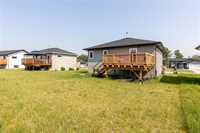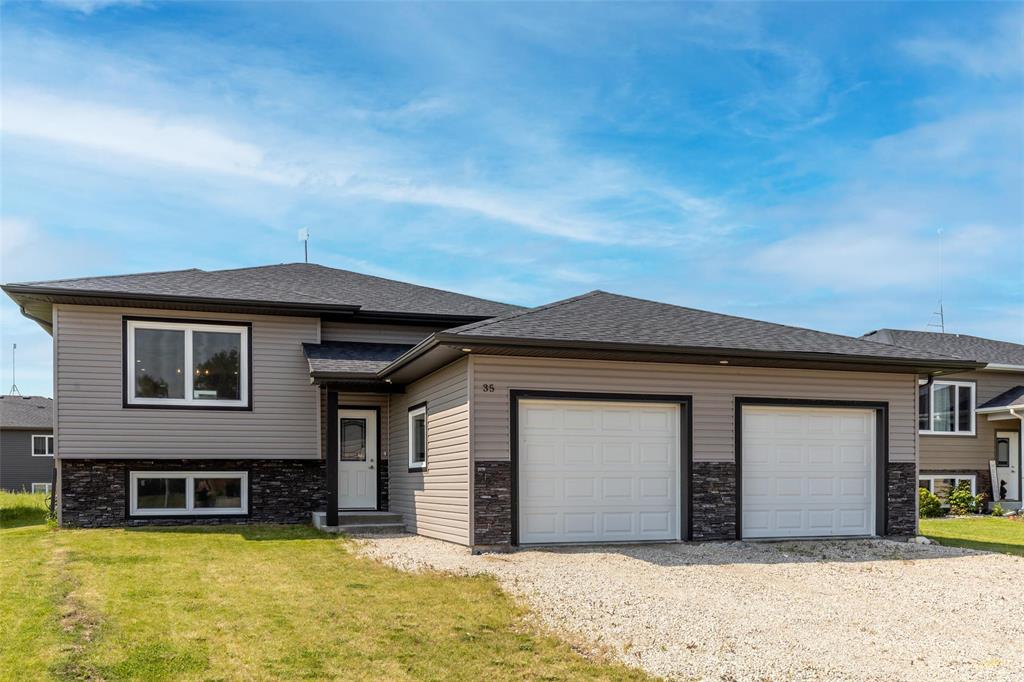
Bright and spacious bi-level with finished basement. This open-concept home features 4 bedrooms, 2 bathrooms and a fully finished basement with plenty of room for relaxing, entertaining or growing families. Designed with comfort and functionality in mind, this layout makes the most of every square foot! A welcoming entryway features a beautiful custom wood railing, setting the tone for the warmth and style you’ll find throughout. The main floor boasts a large, sun-filled living room that flows effortlessly into the dining area—perfect for entertaining or relaxing with family. The oversized kitchen is a true standout with crisp white cabinetry, plenty of storage, peninsula seating, and stainless steel appliances—including a gas stove for the home chef! A patio door off the kitchen leads to a 14x16’ deck, ideal for summer BBQs or morning coffee. Downstairs, the fully finished basement includes a spacious great room, two extra bedrooms, full bathroom and dedicated laundry room. The backyard is ready for your personal touch and offers room to play or unwind, all viewed from the raised deck. Don't miss the opportunity to make this move-in-ready home yours!
- Basement Development Fully Finished
- Bathrooms 2
- Bathrooms (Full) 2
- Bedrooms 4
- Building Type Bi-Level
- Built In 2021
- Depth 129.00 ft
- Exterior Stone, Vinyl
- Floor Space 1016 sqft
- Frontage 65.00 ft
- Gross Taxes $3,197.88
- Neighbourhood R16
- Property Type Residential, Single Family Detached
- Rental Equipment None
- School Division Hanover
- Tax Year 2024
- Features
- Air Conditioning-Central
- Deck
- High-Efficiency Furnace
- Heat recovery ventilator
- Main floor full bathroom
- Goods Included
- Dryer
- Dishwasher
- Refrigerator
- Garage door opener
- Garage door opener remote(s)
- Microwave
- Stove
- Washer
- Parking Type
- Double Attached
- Insulated garage door
- Insulated
- Site Influences
- Cul-De-Sac
- Landscape
- Paved Street
Rooms
| Level | Type | Dimensions |
|---|---|---|
| Main | Kitchen | 11.75 ft x 10.33 ft |
| Dining Room | 13.08 ft x 10 ft | |
| Living Room | 13.08 ft x 11.67 ft | |
| Primary Bedroom | 12.42 ft x 10 ft | |
| Bedroom | 10 ft x 9 ft | |
| Four Piece Bath | - | |
| Lower | Great Room | 20 ft x 14 ft |
| Bedroom | 12.5 ft x 9 ft | |
| Bedroom | 10.33 ft x 9 ft | |
| Three Piece Bath | - |


