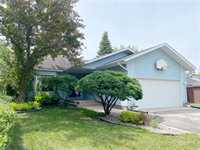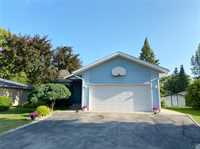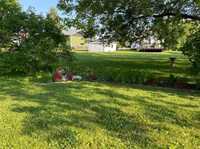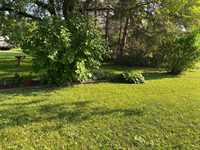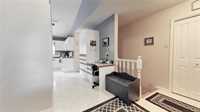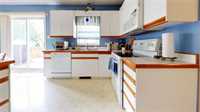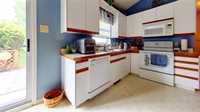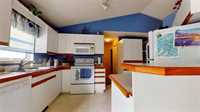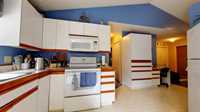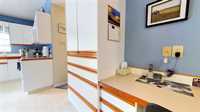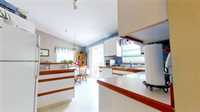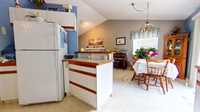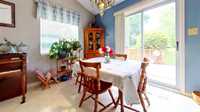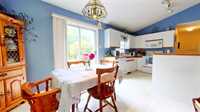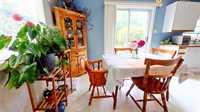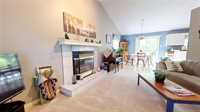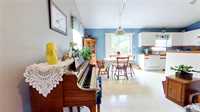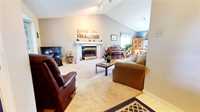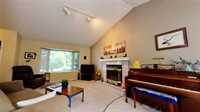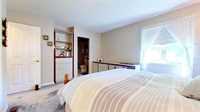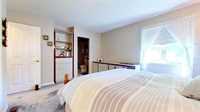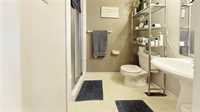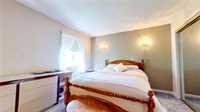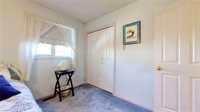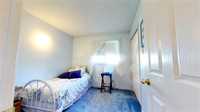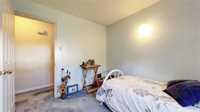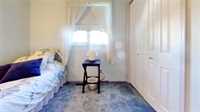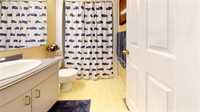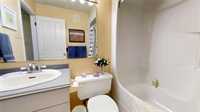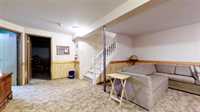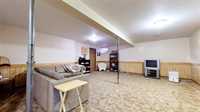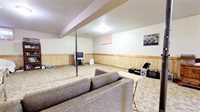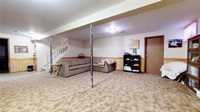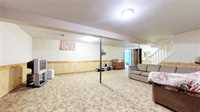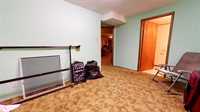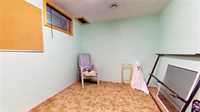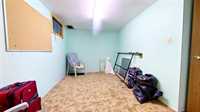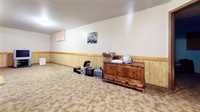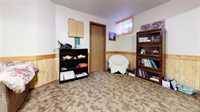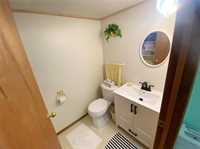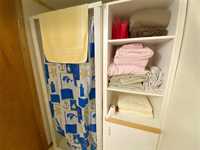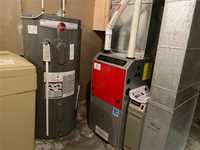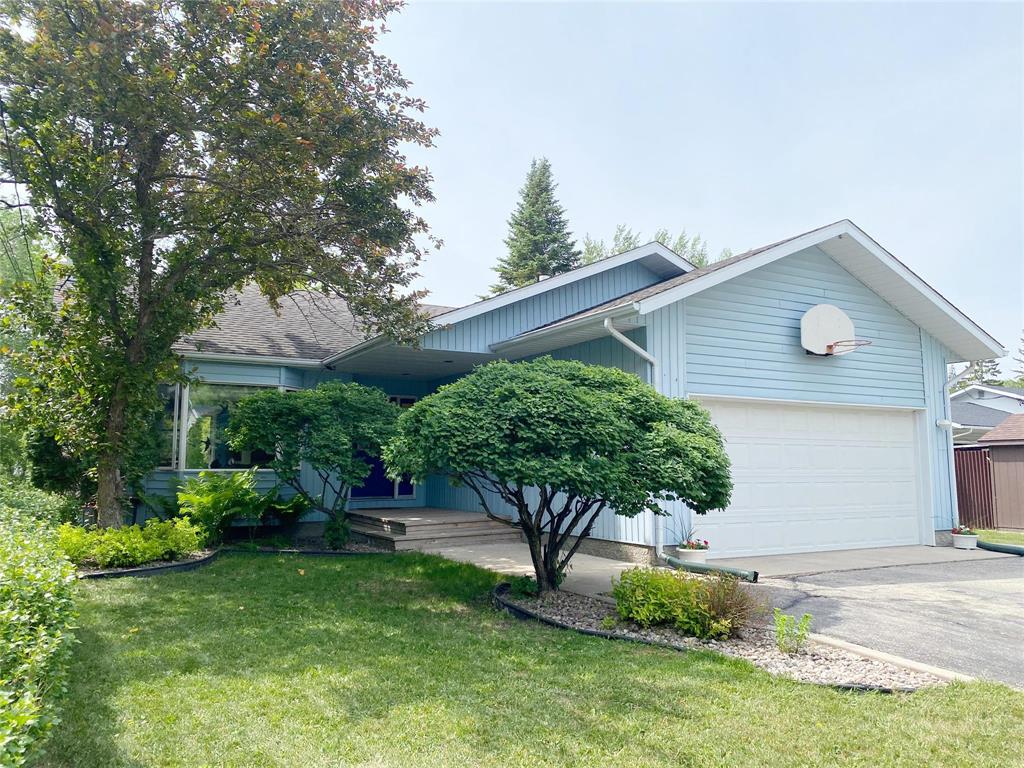
Offers June 17 at 6pm. Welcome to this warm and inviting custom built 1,228 sq. ft. home, thoughtfully designed for growing families and those who love to entertain. With three spacious bedrooms, a fully finished basement, and a fabulous double attached garage, this property checks all the boxes. Step inside to an open-concept living and dining area filled with natural light, with patio doors leading to the backyard deck—perfect for morning coffee or summer gatherings. The well-appointed kitchen flows easily into the dining space, making mealtime a breeze. Downstairs, the fully finished basement offers a large rec room for kids to play, along with a dedicated office space ideal for remote work, or it can easily be transformed into a home gym or media room. The primary bedroom features its own 3-piece ensuite, while two additional bedrooms provide comfort and privacy for the whole family. A paved driveway and attached double garage add convenience and curb appeal. Home also feature new furnace, new central air and new hot water tank (approx 2 years ago). Don’t miss out on this wonderful home—call today to book your private showing!
- Basement Development Fully Finished
- Bathrooms 3
- Bathrooms (Full) 3
- Bedrooms 3
- Building Type Bungalow
- Built In 1989
- Depth 150.00 ft
- Exterior Stucco, Vinyl
- Fireplace Tile Facing
- Fireplace Fuel Gas
- Floor Space 1228 sqft
- Frontage 50.00 ft
- Gross Taxes $2,692.39
- Neighbourhood R03
- Property Type Residential, Single Family Detached
- Remodelled Bathroom, Furnace, Other remarks, Roof Coverings
- Rental Equipment None
- School Division Sunrise
- Tax Year 2024
- Features
- Air Conditioning-Central
- Deck
- Main floor full bathroom
- No Pet Home
- No Smoking Home
- Smoke Detectors
- Goods Included
- Blinds
- Dryer
- Dishwasher
- Refrigerator
- Garage door opener
- Garage door opener remote(s)
- Stove
- Window Coverings
- Washer
- Water Softener
- Parking Type
- Double Attached
- Site Influences
- Flat Site
- Vegetable Garden
- Landscaped deck
- Not Fenced
- No Back Lane
- Paved Street
- Public Swimming Pool
Rooms
| Level | Type | Dimensions |
|---|---|---|
| Main | Kitchen | 16.42 ft x 8 ft |
| Dining Room | 10.58 ft x 10.33 ft | |
| Living Room | 12.75 ft x 14 ft | |
| Primary Bedroom | 13.42 ft x 10.92 ft | |
| Bedroom | 9.83 ft x 9.08 ft | |
| Bedroom | 9.83 ft x 9.25 ft | |
| Four Piece Bath | - | |
| Three Piece Ensuite Bath | - | |
| Basement | Recreation Room | 21.24 ft x 18.92 ft |
| Office | 13.58 ft x 9 ft | |
| Laundry Room | 15.44 ft x 10.83 ft | |
| Three Piece Bath | - |


