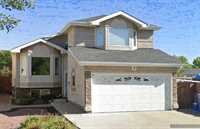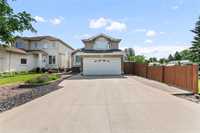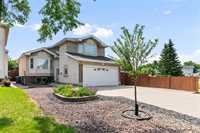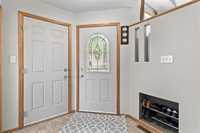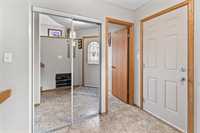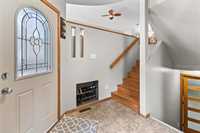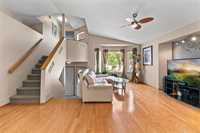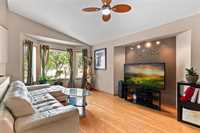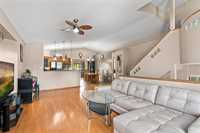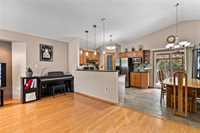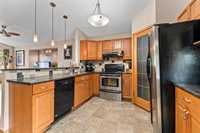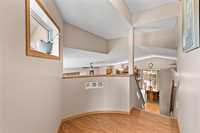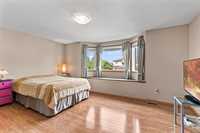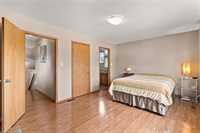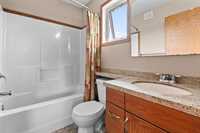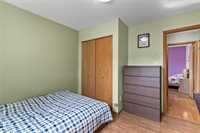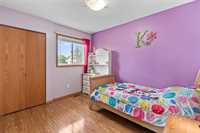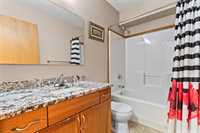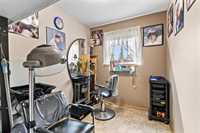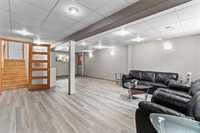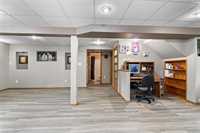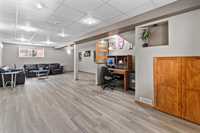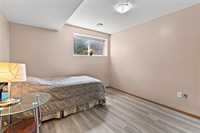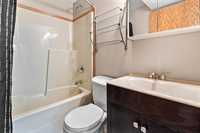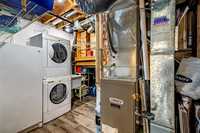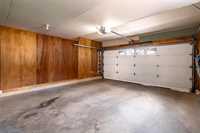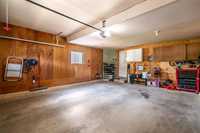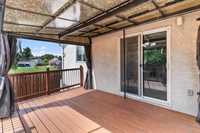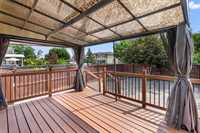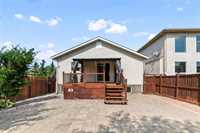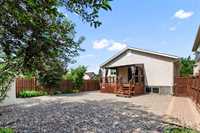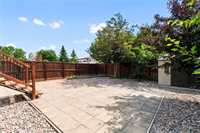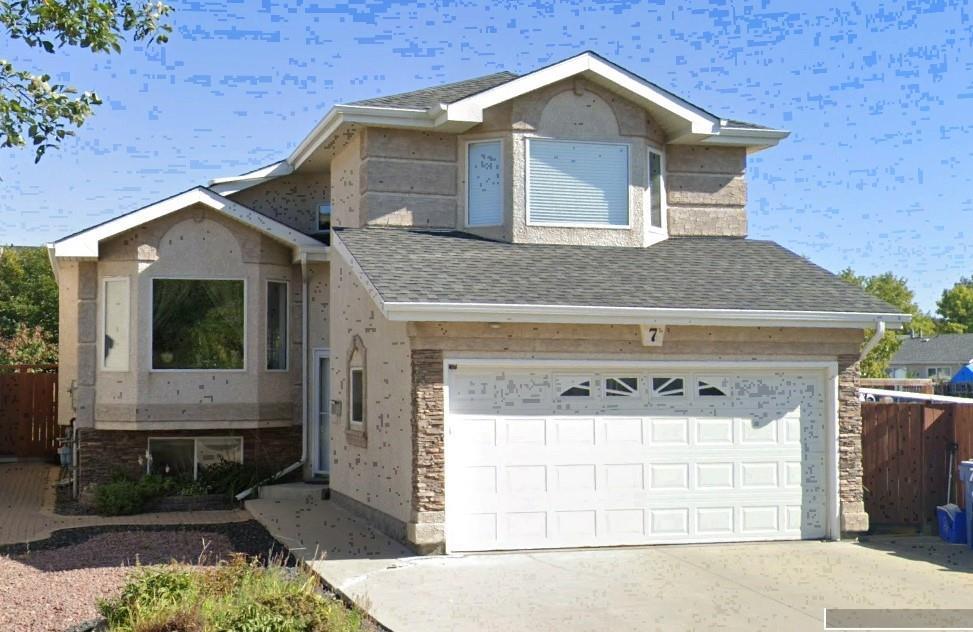
SS now. OTP's Tuesday June 24 by 3:00 pm. This 4-BEDROOM CUSTOM BUILT on FOUNDATION PILES, well maintained Cabover home is move-in ready! It's located in a desirable FAMILY FRIENDLY NEIGHBORHOOD and has known only one homeowner since built. The welcoming Foyer invites you into a spacious Living/Dining room area next to a LARGE OPEN EAT-IN KITCHEN with access to a CANOPY COVERED SPACIOUS DECK that flows onto a HUGE PATIO on a lawn-free cleverly landscaped private back yard. The upper level primary bedroom is equipped with a generous WALK-IN CLOSET & ENSUITE BATHROOM. There are two bedrooms on the main level separated by another full size bathroom. The lower level boasts a LARGE FINISHED REC-ROOM with attractive composite flooring and a 4th bedroom adjacent to a full bathroom. There is plenty of space left over to develop a 5th bedroom for the ambitious homeowner. The home is nestled in one of Winnipeg’s contemporary suburbs and is located close to all levels of French Immersion & English schools, community clubs, swimming, shopping malls, medical services, vehicle services, recreational venues, bus transit, golf courses, bicycle paths, and many other amenities. This is a MUST SEE home in an ideal area.
- Basement Development Fully Finished
- Bathrooms 3
- Bathrooms (Full) 3
- Bedrooms 4
- Building Type Cab-Over
- Built In 2007
- Depth 121.00 ft
- Exterior Stucco
- Floor Space 1387 sqft
- Frontage 38.00 ft
- Gross Taxes $4,581.19
- Neighbourhood Mission Gardens
- Property Type Residential, Single Family Detached
- Rental Equipment None
- School Division River East Transcona (WPG 72)
- Tax Year 2024
- Total Parking Spaces 6
- Features
- Air Conditioning-Central
- Closet Organizers
- Deck
- Ceiling Fan
- Hood Fan
- High-Efficiency Furnace
- Laundry - Main Floor
- Main floor full bathroom
- Patio
- Sump Pump
- Vacuum roughed-in
- Goods Included
- Blinds
- Dryer
- Dishwasher
- Refrigerator
- Freezer
- Garage door opener
- Garage door opener remote(s)
- Microwave
- See remarks
- Storage Shed
- Stove
- Window Coverings
- Washer
- Parking Type
- Double Attached
- Site Influences
- Corner
Rooms
| Level | Type | Dimensions |
|---|---|---|
| Main | Living/Dining room | 17.92 ft x 19.17 ft |
| Eat-In Kitchen | 10.83 ft x 17.92 ft | |
| Four Piece Bath | 4.92 ft x 8.17 ft | |
| Bedroom | 10.58 ft x 10.92 ft | |
| Bedroom | 9 ft x 10.92 ft | |
| Den | 7 ft x 8.08 ft | |
| Foyer | 7.08 ft x 7.08 ft | |
| Upper | Primary Bedroom | 11.08 ft x 16.92 ft |
| Four Piece Ensuite Bath | 4.92 ft x 7.42 ft | |
| Walk-in Closet | 5.58 ft x 7.58 ft | |
| Lower | Recreation Room | 17 ft x 28.92 ft |
| Bedroom | 9.67 ft x 10.25 ft | |
| Four Piece Bath | 4.92 ft x 6.75 ft | |
| Utility Room | 5 ft x 7.08 ft |


