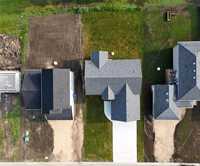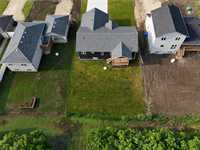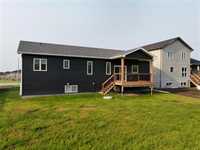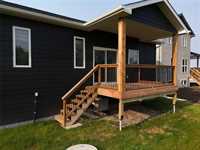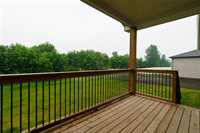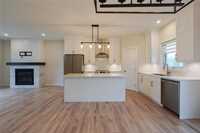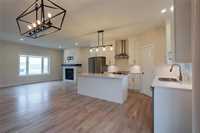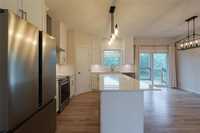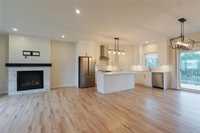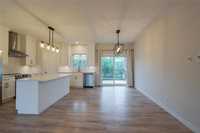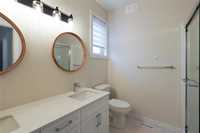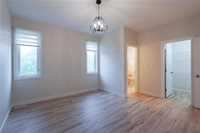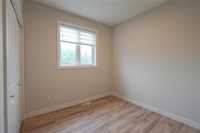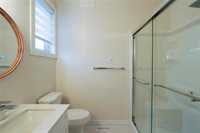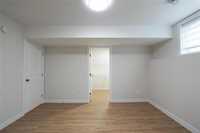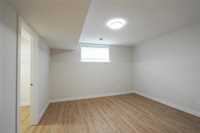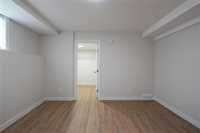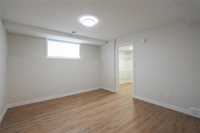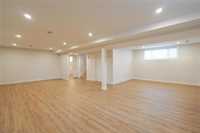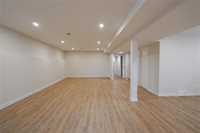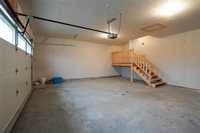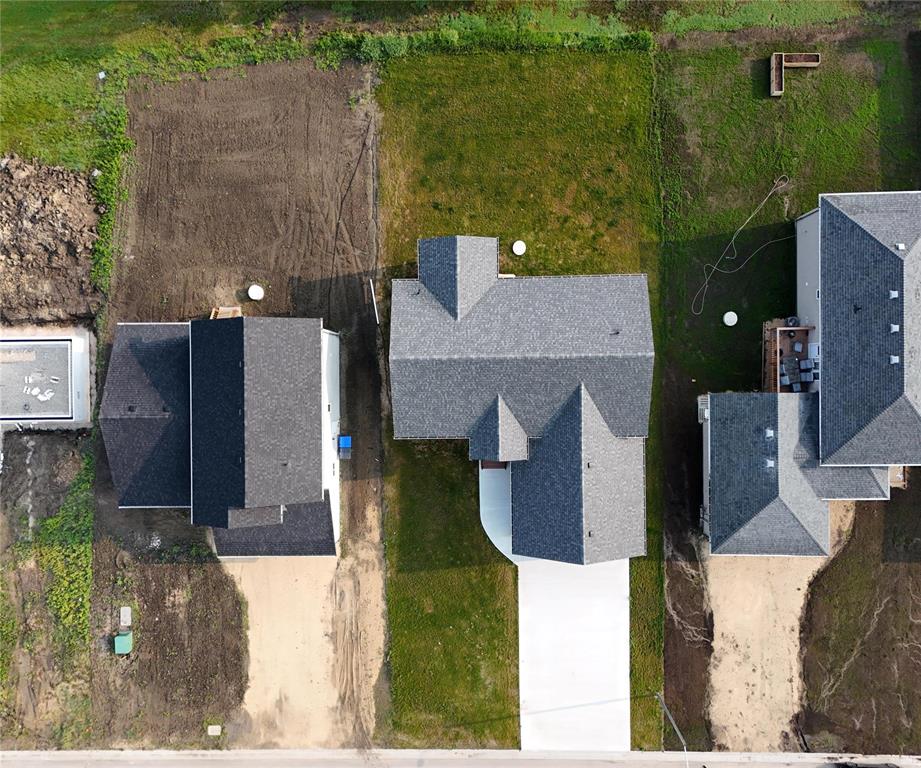
Built in 2024, this stunning 1,456 sq ft home offers 5 bedrooms, a fully finished basement, and sits on a quiet street within walking distance to school. The open-concept layout features quartz countertops, stainless steel appliances, and large bedrooms filled with natural light. Enjoy outdoor living with a covered front porch and a covered back deck—perfect for relaxing or entertaining. Additional highlights include a concrete driveway, double attached insulated garage, and modern finishes throughout. Located just 25 minutes from Winnipeg and 10 minutes from Niverville, this property is ideal for anyone working in the city but wanting more home for their money. A great opportunity to own a newer home without Winnipeg pricing. Book your showing today!
- Basement Development Fully Finished
- Bathrooms 3
- Bathrooms (Full) 3
- Bedrooms 5
- Building Type Bi-Level
- Built In 2024
- Exterior Other-Remarks, Stone, Stucco
- Fireplace Insert
- Fireplace Fuel Electric
- Floor Space 1456 sqft
- Frontage 64.00 ft
- Gross Taxes $1,991.18
- Neighbourhood R16
- Property Type Residential, Single Family Detached
- Rental Equipment None
- Tax Year 2024
- Features
- Air Conditioning-Central
- Central Exhaust
- Deck
- High-Efficiency Furnace
- Heat recovery ventilator
- Laundry - Main Floor
- Main floor full bathroom
- Porch
- Sump Pump
- Goods Included
- Blinds
- Dryer
- Dishwasher
- Refrigerator
- Stove
- Washer
- Parking Type
- Double Attached
- Site Influences
- Flat Site
- Landscaped deck
- Paved Street
- Playground Nearby
Rooms
| Level | Type | Dimensions |
|---|---|---|
| Main | Living Room | 15 ft x 11.2 ft |
| Dining Room | 13 ft x 8 ft | |
| Kitchen | 13 ft x 13 ft | |
| Primary Bedroom | 14.4 ft x 13.1 ft | |
| Bedroom | 12.9 ft x 10.1 ft | |
| Bedroom | 12.4 ft x 10.1 ft | |
| Foyer | 8 ft x 7 ft | |
| Three Piece Ensuite Bath | - | |
| Four Piece Bath | - | |
| Laundry Room | - | |
| Lower | Bedroom | 12.8 ft x 12 ft |
| Bedroom | 14 ft x 13 ft | |
| Recreation Room | 28 ft x 15 ft | |
| Four Piece Bath | - |



