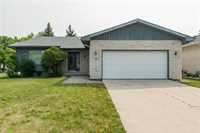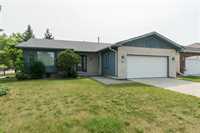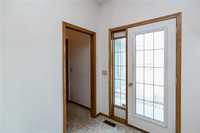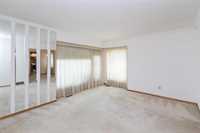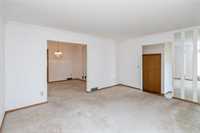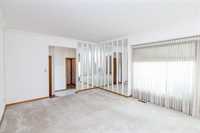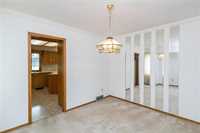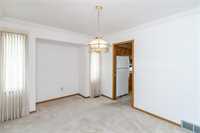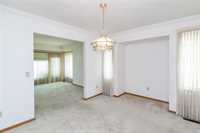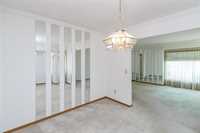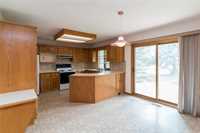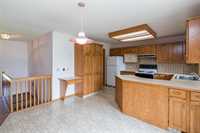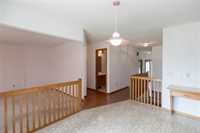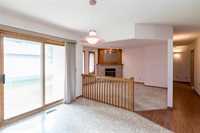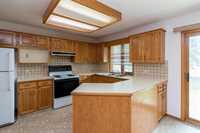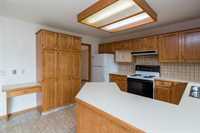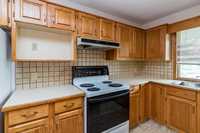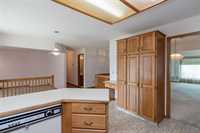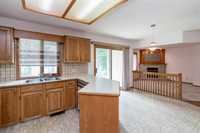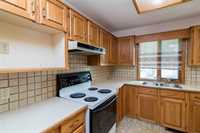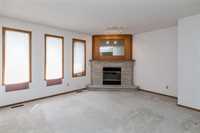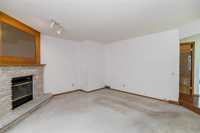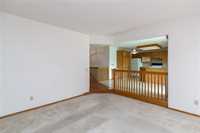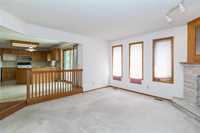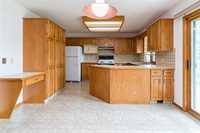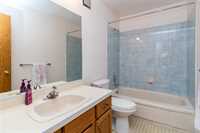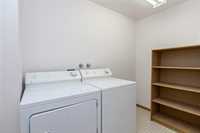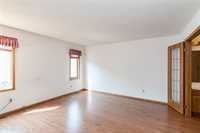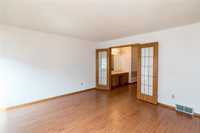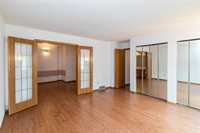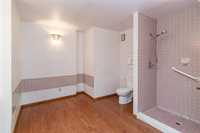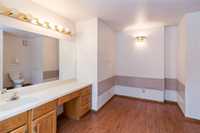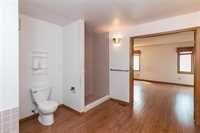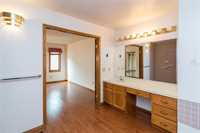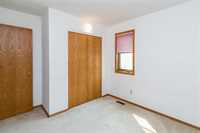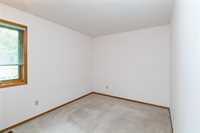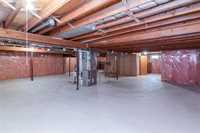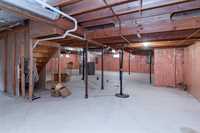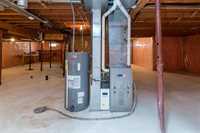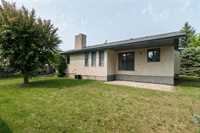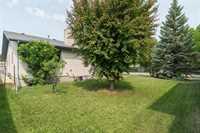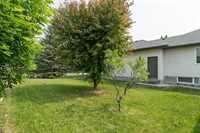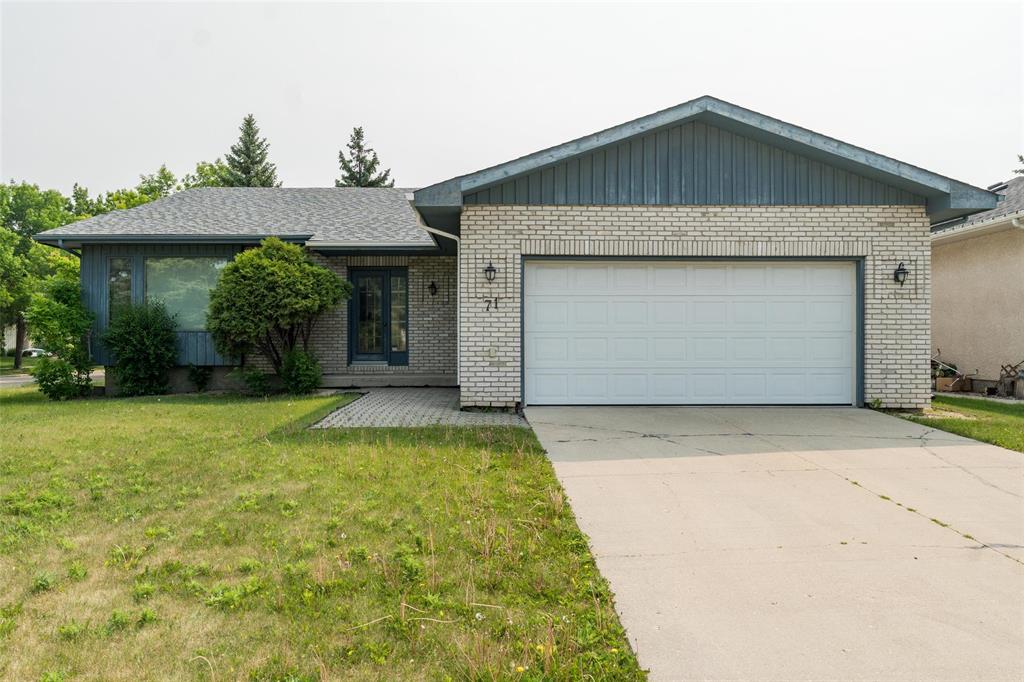
Open Houses
Sunday, June 22, 2025 1:00 p.m. to 2:30 p.m.
Solid home in the heart of Linden Woods! Superb floor plan w/ 3 BRS & 2 full baths. Large eat in kitchen & family rm w/ fireplace. Big ensuite off main BR. Untouched basement ready for your creative ideas. Stop by & have a look
Original owner bungalow in the heart of Linden Woods! Offering 1,850 sq ft of well-planned space, this home features 3 bedrooms, 2 full baths, and a fantastic layout that’s ready for your personal touch. The main floor includes a spacious living and dining area, a large eat-in kitchen, and a family room with fireplace. The primary room is impressively spacious, with a large ensuite featuring French doors. Main floor laundry. The basement is unfinished with roughed-in plumbing—ideal for future development. Situated on one of Linden Woods’ premier streets, just steps from Van Walleghem Park and School. Whether you're looking to renovate, refresh, or create your forever home, this property offers a solid foundation in one of Winnipeg’s most sought-after neighbourhoods. Don’t miss this opportunity!
- Basement Development Insulated, Unfinished
- Bathrooms 2
- Bathrooms (Full) 2
- Bedrooms 3
- Building Type Bungalow
- Built In 1987
- Exterior Brick, Stucco, Wood Siding
- Fireplace Brick Facing
- Fireplace Fuel Wood
- Floor Space 1850 sqft
- Frontage 67.00 ft
- Gross Taxes $6,527.69
- Neighbourhood Linden Woods
- Property Type Residential, Single Family Detached
- Rental Equipment None
- Tax Year 24
- Total Parking Spaces 4
- Features
- Air Conditioning-Central
- High-Efficiency Furnace
- Main floor full bathroom
- No Pet Home
- No Smoking Home
- Sump Pump
- Goods Included
- Dryer
- Dishwasher
- Refrigerator
- Stove
- Washer
- Parking Type
- Double Attached
- Site Influences
- Corner
- No Back Lane
- Other/remarks
- Playground Nearby
- Shopping Nearby
- Public Transportation
Rooms
| Level | Type | Dimensions |
|---|---|---|
| Main | Living Room | 15.3 ft x 12.1 ft |
| Dining Room | 10 ft x 13.9 ft | |
| Eat-In Kitchen | 17.1 ft x 12.5 ft | |
| Family Room | 15.1 ft x 15.3 ft | |
| Four Piece Bath | - | |
| Bedroom | 9.6 ft x 10.8 ft | |
| Bedroom | 8.1 ft x 8.11 ft | |
| Primary Bedroom | 14.2 ft x 14 ft | |
| Three Piece Ensuite Bath | - | |
| Laundry Room | 5.3 ft x 9.3 ft |


