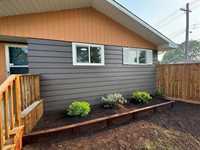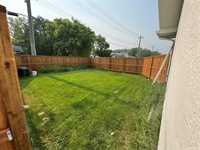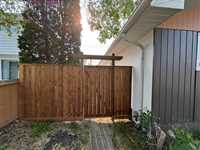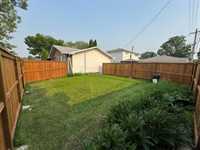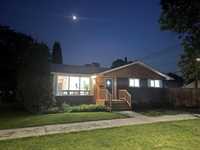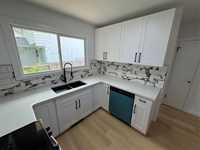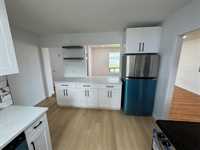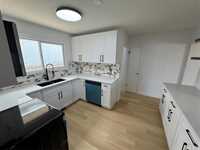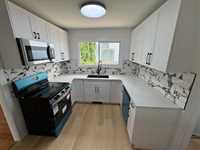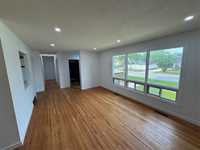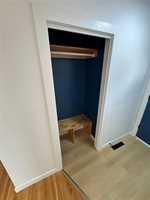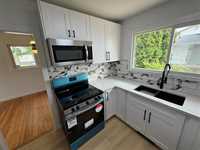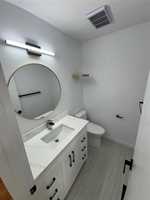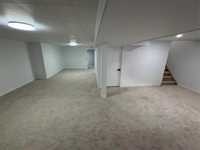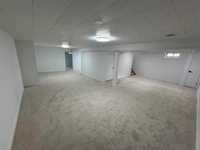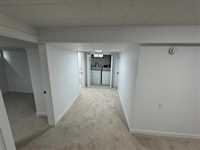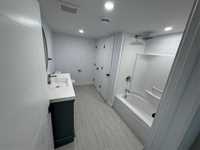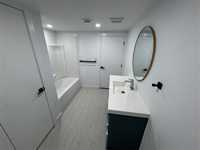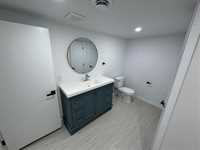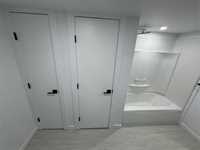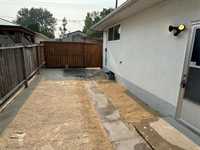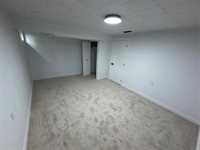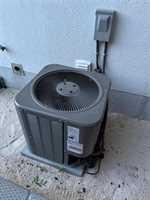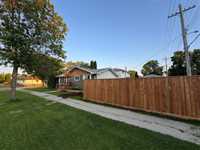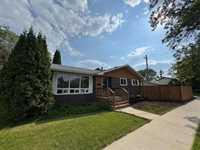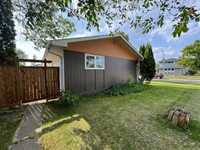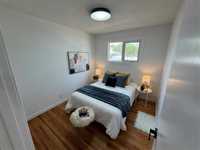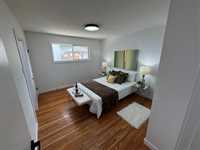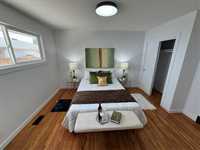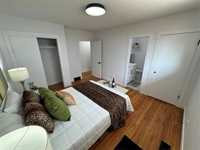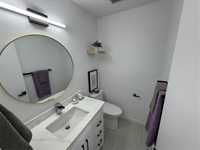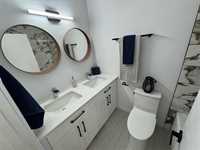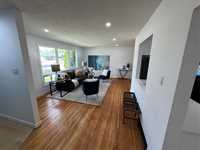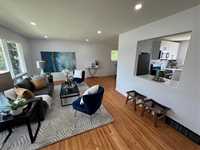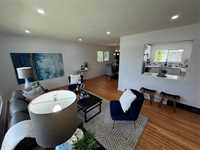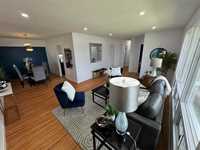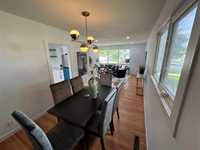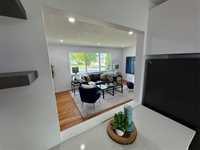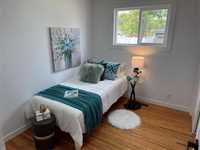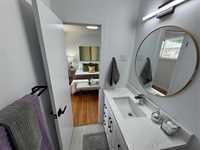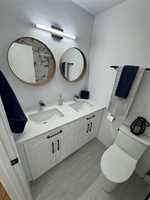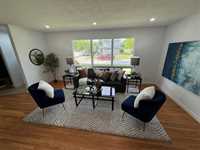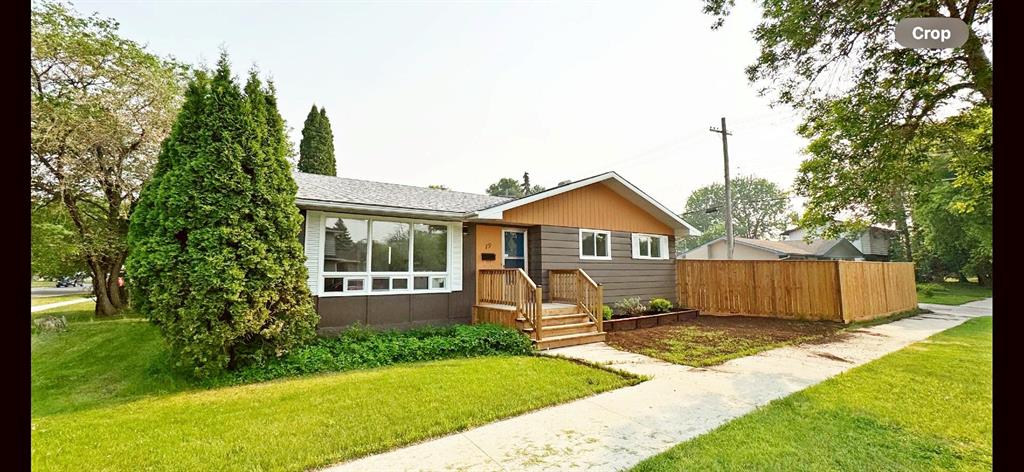
Offers as received. Come take a look at this beautifully updated 4 bedroom and 2.5 bath home in highly desirable Westwood. Some updated upper floor windows, refinished upper hardwoods, fresh paint, new LVP flooring in bathrooms and kitchen, and new carpet in the basement. Fully updated bathrooms (with new vanities and stone countertops), fully updated kitchen with shaker cabinets, new stainless appliances, quartz stone countertops, and composite backsplash. Updated light fixtures, and brand new 6 foot fence surrounding the east, west, and north sides. New cladding of front steps with new railings. All measurements are plus/minus jogs. Finished basement dimensions are estimated for bathroom, bedroom, hallway, and living area. Basement bedroom window does not meet egress. Listing agent has interest in the home and must be stated on the offer. Washer and dryer come as-is, and haven't been used or tested by current owner. No PDS available, as owner has never lived in home. Quick possession preferred.
- Basement Development Fully Finished
- Bathrooms 3
- Bathrooms (Full) 2
- Bathrooms (Partial) 1
- Bedrooms 4
- Building Type Bungalow
- Built In 1965
- Exterior Stucco, Wood Siding
- Floor Space 1132 sqft
- Gross Taxes $3,758.02
- Neighbourhood Westwood
- Property Type Residential, Single Family Detached
- Remodelled Basement, Bathroom, Flooring, Kitchen
- Rental Equipment None
- Tax Year 24
- Total Parking Spaces 2
- Features
- Air Conditioning-Central
- Food Centre
- Hood Fan
- High-Efficiency Furnace
- Main floor full bathroom
- Microwave built in
- No Pet Home
- No Smoking Home
- Goods Included
- Dryer
- Dishwasher
- Refrigerator
- Microwave
- Stove
- Washer
- Parking Type
- No Garage
- Parking Pad
- Site Influences
- Corner
- Fenced
- Golf Nearby
- Back Lane
- Paved Lane
- Shopping Nearby
- Treed Lot
Rooms
| Level | Type | Dimensions |
|---|---|---|
| Main | Kitchen | 12.5 ft x 12.5 ft |
| Dining Room | 12.66 ft x 8.6 ft | |
| Living Room | 21.25 ft x 15.5 ft | |
| Primary Bedroom | 13.33 ft x 11.1 ft | |
| Bedroom | 9.9 ft x 8.75 ft | |
| Bedroom | 9.85 ft x 8.9 ft | |
| Two Piece Ensuite Bath | - | |
| Five Piece Bath | - | |
| Basement | Bedroom | 18.8 ft x 10.5 ft |
| Family Room | 29 ft x 26 ft | |
| Laundry Room | 6 ft x 3 ft | |
| Utility Room | 10.25 ft x 9.33 ft | |
| Lower | Five Piece Bath | - |





