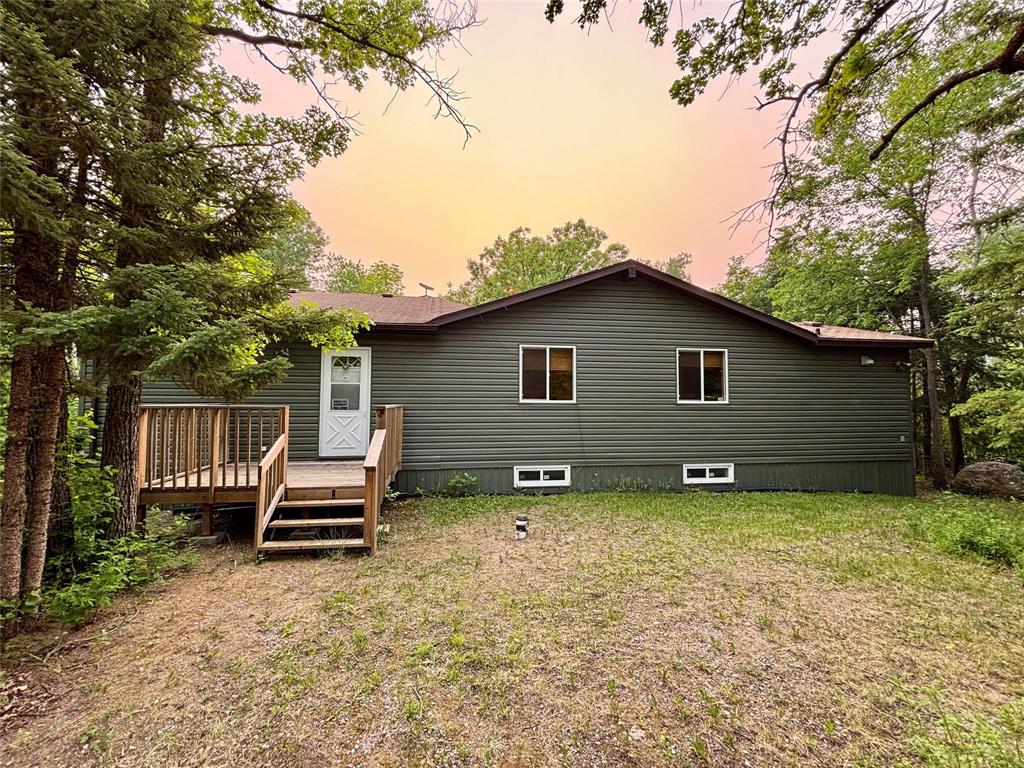Ateah Realty
Box 70, 39004 Hillside Beach Rd, Victoria Beach, MB, R0E 2C0

Impressive - spacious 1984 SF 3 BR year round home or cottage has been lovingly maintained by the same owners for 30 years. This property is a must see! Situated on a private corner lot in Belair Properties. Gorgeous updated kitchen with newer SS appliances, plenty of cabinets / counter space, and a large island with additional seating. Vaulted pine ceilings compliment the magnitude of space this home offers, there's room for the whole family. Beautiful large primary BR w/ 4 pc ensuite and closets in all the BR's. Wood stove, forced air heat and central air for all of life's comforts. There's a 160 sq ft glazed sunroom, finished in pine, with plenty of windows. Maintenance free vinyl siding so you can spend more time enjoying the great outdoors. Drilled well, pex plumbing, and a 200 amp service. Immaculate 24x30 double detached garage is insulated & heated, finished w/ pine walls and ceiling - there's even a ceiling fan. Partially furnished. Close to boat launch, excellent fishing, walking/off-road/snowmobile trails, restaurants, golf, parks and more!!
| Level | Type | Dimensions |
|---|---|---|
| Main | Living Room | 18.17 ft x 20 ft |
| Kitchen | 19.5 ft x 15 ft | |
| Dining Room | 15.83 ft x 15.25 ft | |
| Primary Bedroom | 18.25 ft x 15.58 ft | |
| Four Piece Ensuite Bath | 9.42 ft x 7.83 ft | |
| Bedroom | 9.67 ft x 10.58 ft | |
| Bedroom | 9.75 ft x 14.25 ft | |
| Three Piece Bath | 5 ft x 7.33 ft | |
| Laundry Room | 6.75 ft x 9.75 ft | |
| Utility Room | 9.33 ft x 4.83 ft | |
| Sunroom | 10 ft x 16 ft |