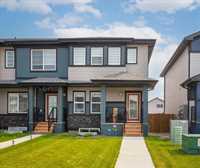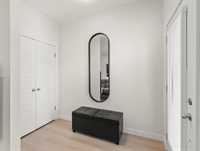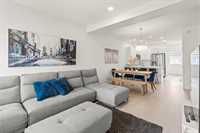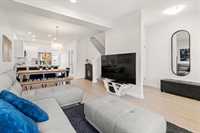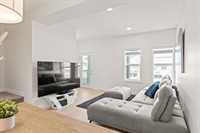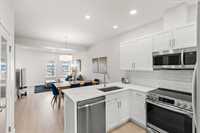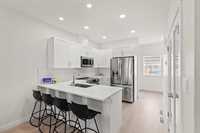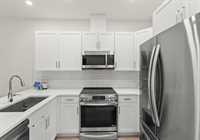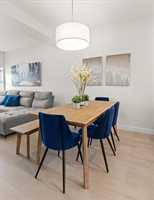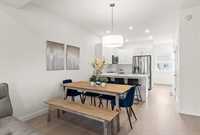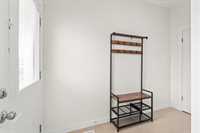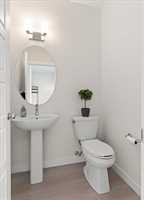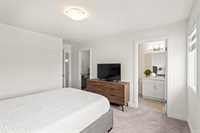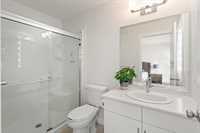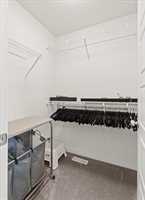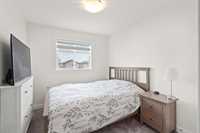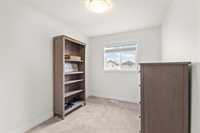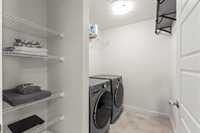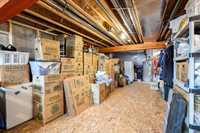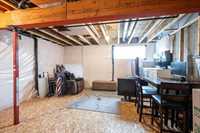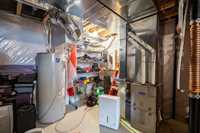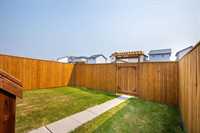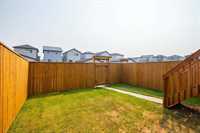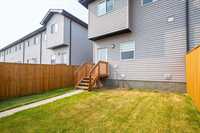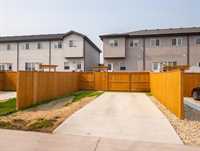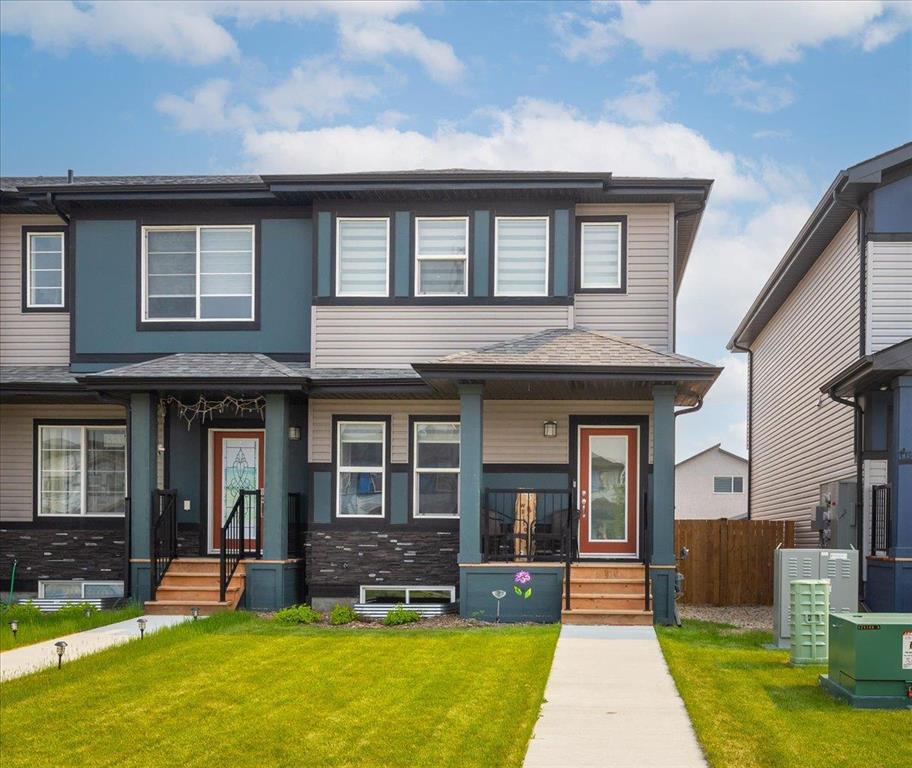
Showings start Monday, June 9th. Offers reviewed Tuesday, June 17th. Built just 2 years ago, this stylish 1,400 sq. ft. two-storey home is move-in ready and ideally located near shopping, transit, and schools. The attractive exterior features a charming front porch—perfect for morning coffee. Inside, a spacious foyer with double closet opens into the bright living room. Adjacent is the dining area and functional eat-in kitchen with ample counter space, cabinetry, and a double-door pantry. A convenient 2-piece bath completes the main floor. Upstairs, you’ll find three well-sized bedrooms and two full bathrooms. The bright primary bedroom includes a walk-in closet and 3-piece ensuite with walk-in shower. A spacious 4-piece main bath serves the additional bedrooms, offering comfort and functionality for the whole family. The basement entrance is tucked at the back—great potential for a private entry and future income suite. While unfinished, the basement includes cozy Dricore subflooring for added warmth and comfort. The backyard is fully fenced and includes an extra-long garage pad. Don’t miss this fantastic opportunity—call your REALTOR® today to book a showing!
- Basement Development Insulated, Unfinished
- Bathrooms 3
- Bathrooms (Full) 2
- Bathrooms (Partial) 1
- Bedrooms 3
- Building Type Two Storey
- Built In 2023
- Depth 118.00 ft
- Exterior Stone, Stucco, Vinyl
- Floor Space 1400 sqft
- Frontage 23.00 ft
- Gross Taxes $4,218.59
- Neighbourhood Devonshire Park
- Property Type Residential, Townhouse
- Rental Equipment None
- School Division River East Transcona (WPG 72)
- Tax Year 25
- Features
- Air Conditioning-Central
- Closet Organizers
- Exterior walls, 2x6"
- High-Efficiency Furnace
- Heat recovery ventilator
- Laundry - Second Floor
- Microwave built in
- No Pet Home
- No Smoking Home
- Smoke Detectors
- Sump Pump
- Goods Included
- Blinds
- Dryer
- Dishwasher
- Refrigerator
- Microwave
- Stove
- Washer
- Parking Type
- Parking Pad
- Rear Drive Access
- Site Influences
- Fenced
- Paved Lane
- Low maintenance landscaped
- Paved Street
- Playground Nearby
- Private Yard
- Shopping Nearby
- Public Transportation
Rooms
| Level | Type | Dimensions |
|---|---|---|
| Main | Eat-In Kitchen | 10.33 ft x 10 ft |
| Living Room | 11.58 ft x 11.17 ft | |
| Dining Room | 11.17 ft x 9.42 ft | |
| Two Piece Bath | - | |
| Upper | Bedroom | 13 ft x 8.17 ft |
| Bedroom | 11.42 ft x 8.5 ft | |
| Four Piece Bath | - | |
| Primary Bedroom | 12.58 ft x 11.5 ft | |
| Three Piece Ensuite Bath | - | |
| Laundry Room | 8.08 ft x 6.08 ft |


