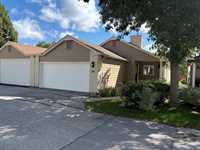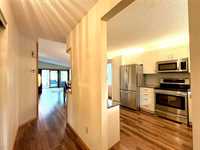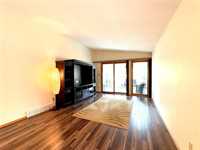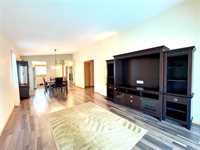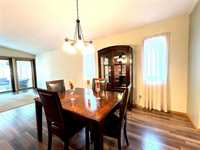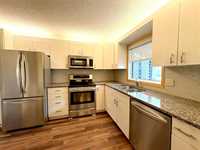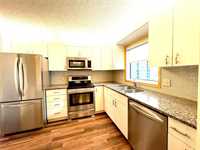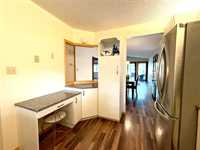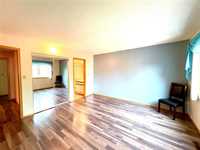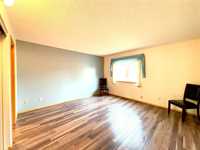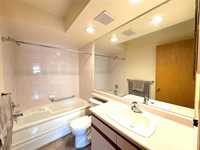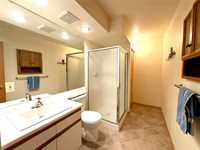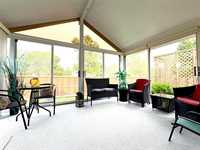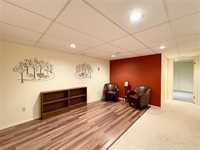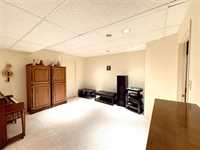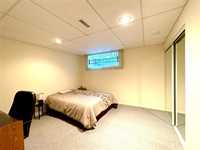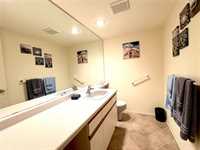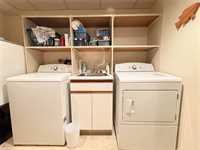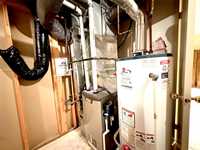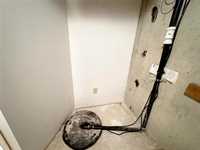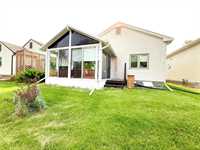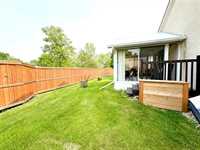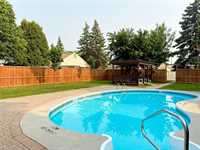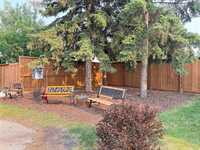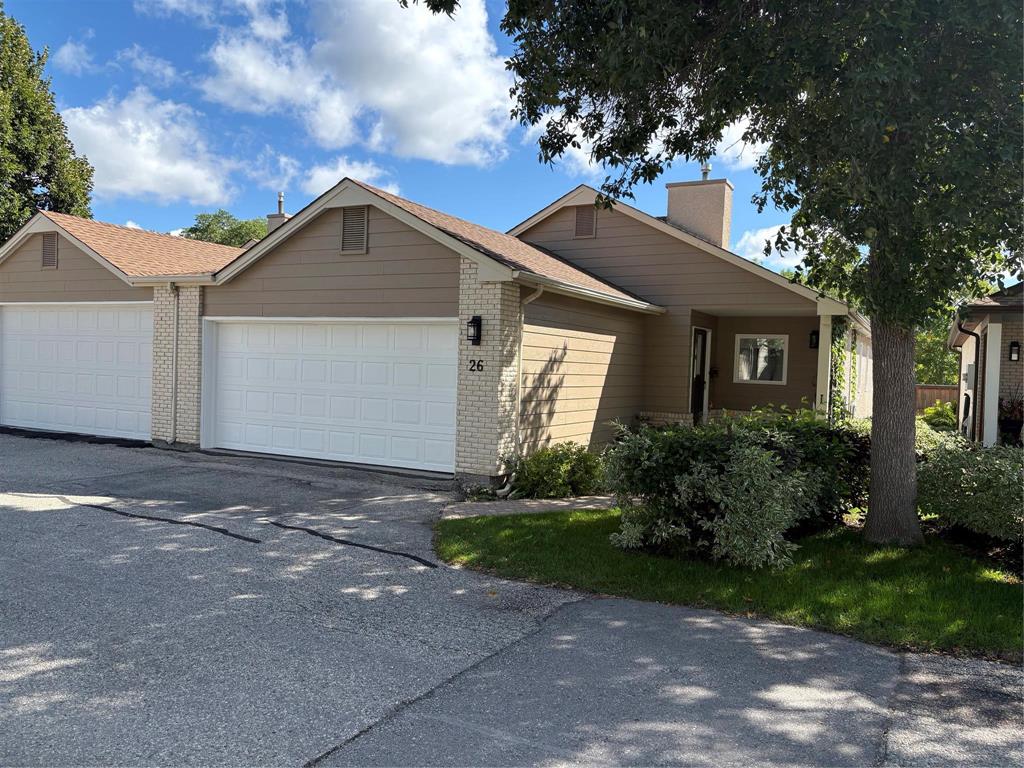
All offers leave open for 24 hours.Welcome to Easy & Comfortable living ! A Bungalow Condo with double attached garage, nestled in the sought after community of Charleswood. This 1225 SF, move in ready Condo, offers the perfect blend of comfort & style. As you enter the foyer, the main floor has a spacious Kitchen w/ built in breakfast nook, an abundance of cabinets, Granite counter tops, tiled backsplash and S/S appliances. The spacious living/dining room combo, has a Patio door that leads to a 3 season sunroom. This Condo features a Large primary bedroom with a walk in closet & 4 piece en-suite. The other bedroom is spacious and close by. The main level has a 3 piece bath. The Lower level features a generous sized rec-room, Den/Office, a 2 piece Bath, a Laundry room and ample storage. This Condo has a H/E Gas furnace, Central Air, Gas Hot water Tank and a sump pump. The desirable location, near shopping, public transit and golf courses, make this property a true gem. Move in and enjoy Bungalow living, without cutting the Grass and shoveling the Snow ! The Bonus is, in this complex, it has access to, an in Ground POOL, for your Summer enjoyment ! *2 small pets allowed.*
- Basement Development Partially Finished
- Bathrooms 3
- Bathrooms (Full) 2
- Bathrooms (Partial) 1
- Bedrooms 2
- Building Type Bungalow
- Built In 1988
- Condo Fee $463.15 Monthly
- Exterior Brick, Stucco, Wood Siding
- Floor Space 1225 sqft
- Gross Taxes $3,553.43
- Neighbourhood River West Park
- Property Type Condominium, Single Family Attached
- Remodelled Flooring, Kitchen
- Rental Equipment None
- Tax Year 2024
- Amenities
- In-Suite Laundry
- Visitor Parking
- Picnic Area
- Pool Outdoor
- Professional Management
- Condo Fee Includes
- Contribution to Reserve Fund
- Insurance-Common Area
- Landscaping/Snow Removal
- Management
- Parking
- Features
- Air Conditioning-Central
- Closet Organizers
- High-Efficiency Furnace
- Jetted Tub
- Main floor full bathroom
- Microwave built in
- No Smoking Home
- Pool, inground
- Sump Pump
- Sunroom
- Pet Friendly
- Goods Included
- Blinds
- Dryer
- Dishwasher
- Refrigerator
- Microwave
- Stove
- Window Coverings
- Washer
- Parking Type
- Double Attached
- Site Influences
- Golf Nearby
- Landscape
- No Back Lane
- Paved Street
- Private Setting
- Shopping Nearby
- Public Transportation
Rooms
| Level | Type | Dimensions |
|---|---|---|
| Main | Living Room | 11.11 ft x 11.1 ft |
| Dining Room | 11 ft x 9.8 ft | |
| Kitchen | 11.7 ft x 8.9 ft | |
| Primary Bedroom | 13.9 ft x 13.8 ft | |
| Bedroom | 13.8 ft x 12.11 ft | |
| Sunroom | 10 ft x 13.5 ft | |
| Three Piece Bath | - | |
| Four Piece Ensuite Bath | - | |
| Lower | Recreation Room | 13.9 ft x 24 ft |
| Den | 12 ft x 11.1 ft | |
| Laundry Room | 9.3 ft x 6.5 ft | |
| Two Piece Bath | - | |
| Storage Room | - |


