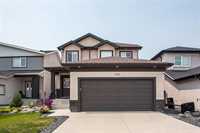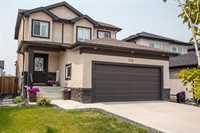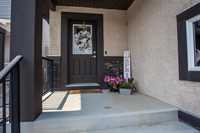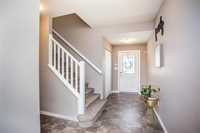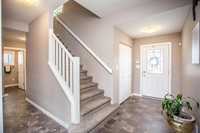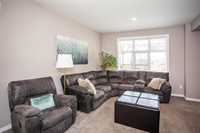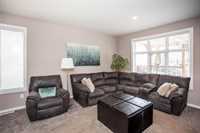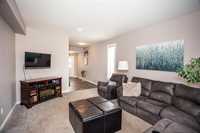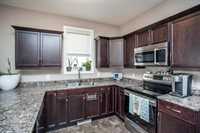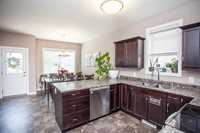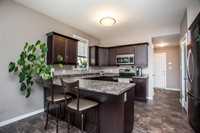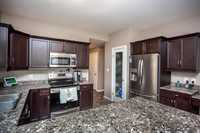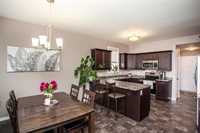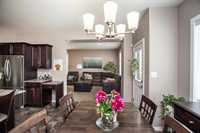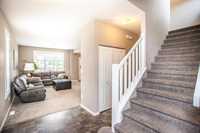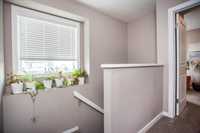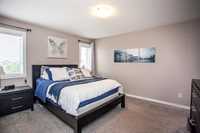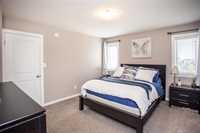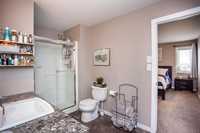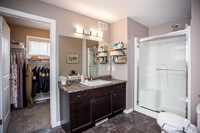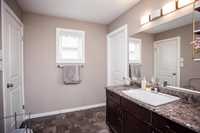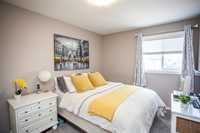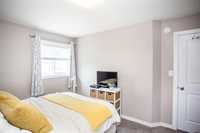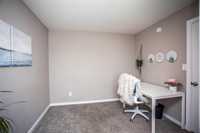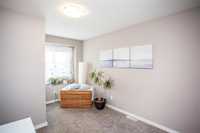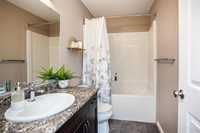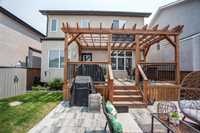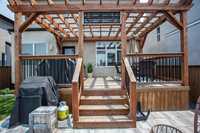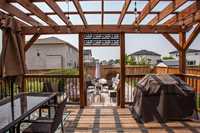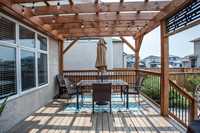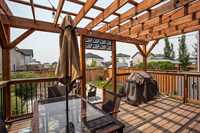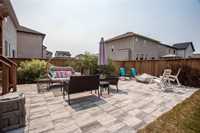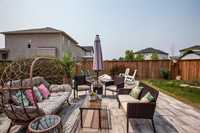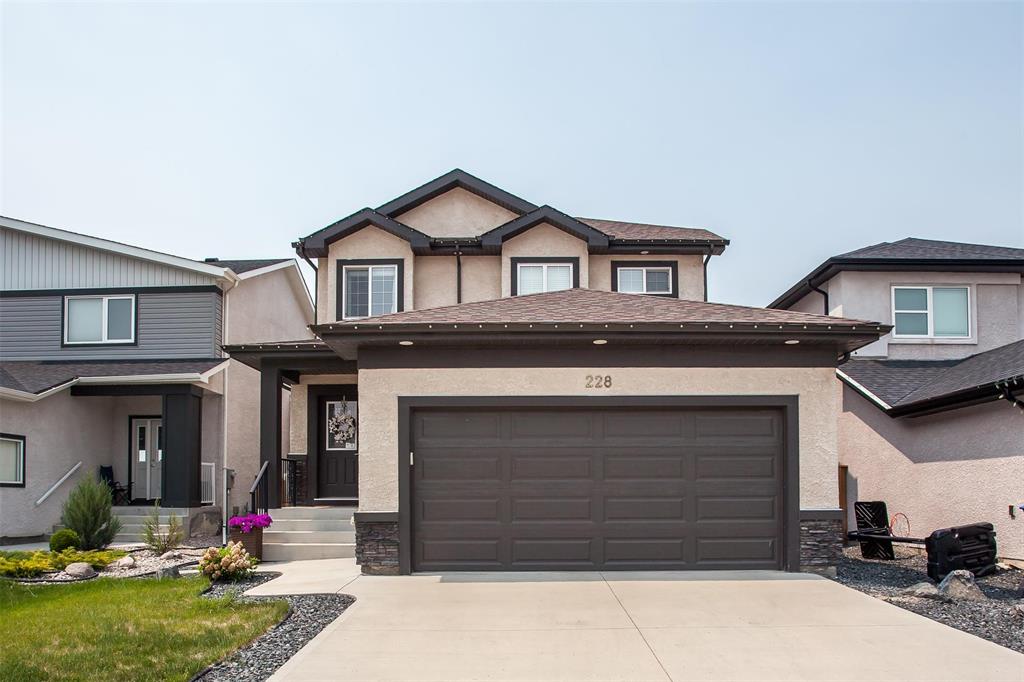
Showings start June 11 offers June 17 after 6:00pm Step inside this stunning modern family home, a perfect fusion of contemporary design and everyday practicality. Built in 2018, this immaculate residence boasts three well-appointed bedrooms complemented by two full bathrooms and a convenient guest bathroom. The heart of the home is an airy, open-plan living space that seamlessly blends into a stylish kitchen, providing the ideal backdrop for family life and entertaining. Outside, the property doesn't fail to impress with its charming yard, complete with an inviting deck and a paved patio area, offering an idyllic setting for alfresco dining or simply enjoying those long summer evenings. For those with a creative flair, the unfinished basement awaits your personal touch, providing ample opportunity to add additional living space tailored to your family's needs. Nestled in a sought-after neighborhood, renowned for its community spirit and tranquility, this home also features the convenience of an attached garage, ensuring that this is a residence that ticks all the boxes for the discerning family in search of their forever home.
- Basement Development Insulated
- Bathrooms 3
- Bathrooms (Full) 2
- Bathrooms (Partial) 1
- Bedrooms 3
- Building Type Two Storey
- Built In 2018
- Depth 100.00 ft
- Exterior Stucco
- Floor Space 1655 sqft
- Frontage 38.00 ft
- Gross Taxes $4,532.66
- Neighbourhood Charleswood
- Property Type Residential, Single Family Detached
- Rental Equipment None
- Tax Year 25
- Features
- Air Conditioning-Central
- Deck
- High-Efficiency Furnace
- Heat recovery ventilator
- Laundry - Main Floor
- No Smoking Home
- Goods Included
- Dryer
- Dishwasher
- Refrigerator
- Garage door opener
- Garage door opener remote(s)
- Microwave
- Storage Shed
- Stove
- Window Coverings
- Washer
- Parking Type
- Double Attached
- Site Influences
- Fenced
- Flat Site
- Landscaped deck
- Landscaped patio
- Playground Nearby
- Shopping Nearby
Rooms
| Level | Type | Dimensions |
|---|---|---|
| Main | Living Room | 15.5 ft x 13.08 ft |
| Dining Room | 13.25 ft x 11 ft | |
| Kitchen | 10.5 ft x 13.25 ft | |
| Two Piece Bath | - | |
| Upper | Primary Bedroom | 13.92 ft x 11.83 ft |
| Three Piece Ensuite Bath | - | |
| Bedroom | 9.83 ft x 9 ft | |
| Bedroom | 10.83 ft x 9.25 ft | |
| Four Piece Bath | - |


