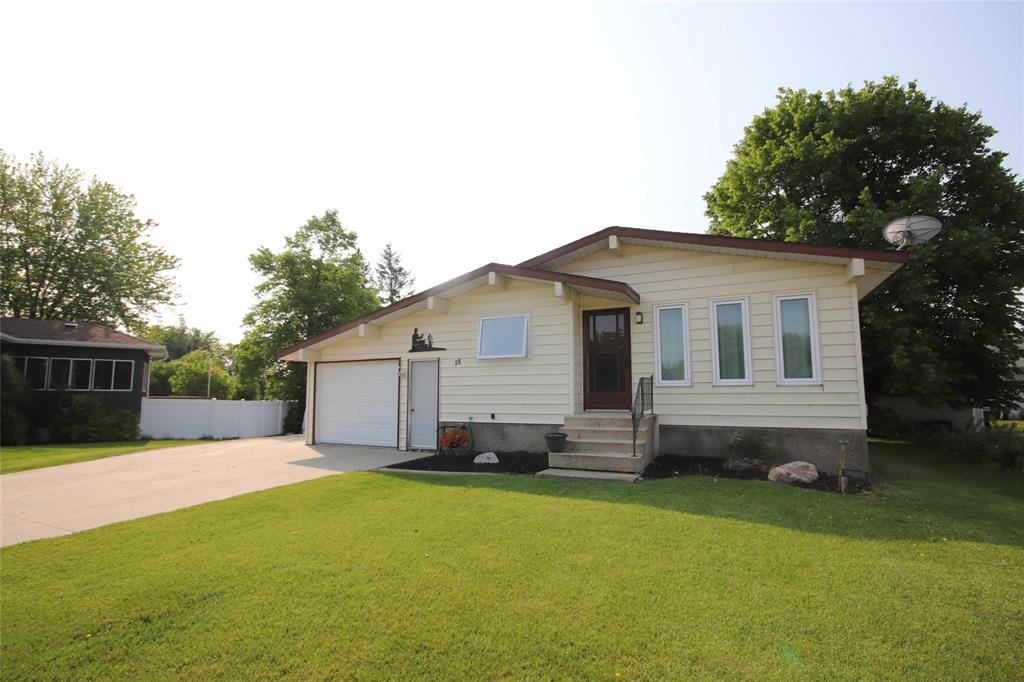Klos Realty Ltd.
P.O. Box 429, Carman, MB, R0G 0J0

S/S on Sat.June 7! Welcome to this Affordable 3 Bdrm,2.5 Bath Home in a Great Neighborhood within walking distance to Schools! This Spacious Pie-Shaped Property allows for lots of Room for Parking & Excellent Size Yard for a Garden,Playstructure,Trampoline or even a Pool! Attached Garage is so convenient that leads right into the Back Door Entrance. The Kitchen,Dining & Living Rm has been well planned. The Dining Space is steps from both the Kitchen & Living Rm! Ample Cupboards,Double Sink,Blt. In Dishwasher(New in 2023)plus a New Fridge & Stove in 2024 in the Kitchen! Bright Living Rm with Numerous Windows! New & Modern Vinyl Plank Flooring was installed in 2019 throughout the Living Rm,Kitchen & Hallway! Formerly 3 Bdrms on Main,1 Bdrm has been converted to a Main Floor Laundry,Washer/Dryer(both New in 2025) can easily be moved back to the Basement! A Bonus 2-pce Ensuite can be found in the Primary Bdrm! Bathroom Reno in 2019-Stylish Vanity-Updated Flooring-New Light Fixture! New Windows were installed in the Finished Basement in 2021! Excellent Size Rec.Rm. Featuring a Wet Bar! 3rd Bdrm,3-pce Bath & Tons of Storage too! Keep Cool with the Central Air! 2 Sheds & a 23.10 x 13 Tarped Garage included!
| Level | Type | Dimensions |
|---|---|---|
| Main | Two Piece Ensuite Bath | - |
| Four Piece Bath | - | |
| Primary Bedroom | 10.5 ft x 12.9 ft | |
| Bedroom | 9.8 ft x 10.6 ft | |
| Laundry Room | 11.9 ft x 9.8 ft | |
| Eat-In Kitchen | 19.7 ft x 8.1 ft | |
| Living Room | 12 ft x 17.8 ft | |
| Basement | Three Piece Bath | - |
| Bedroom | 14.2 ft x 7 ft | |
| Recreation Room | 24.9 ft x 24.4 ft | |
| Storage Room | 18.2 ft x 10 ft | |
| Storage Room | 9 ft x 4 ft | |
| Utility Room | 6.1 ft x 4.3 ft |