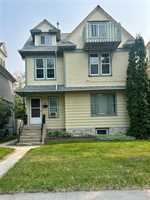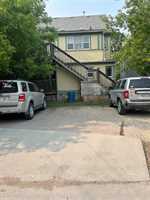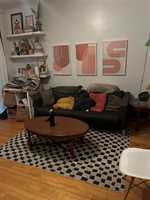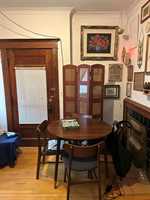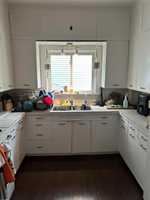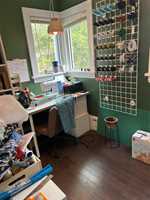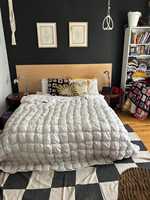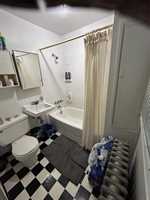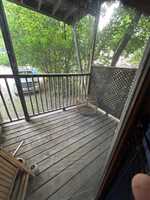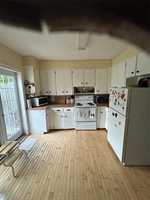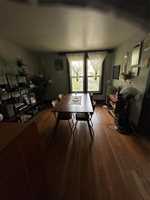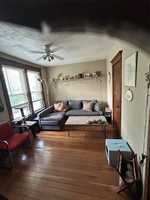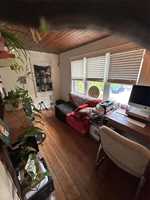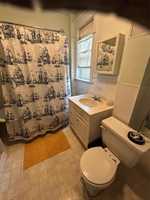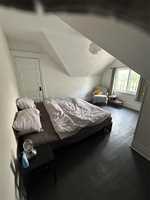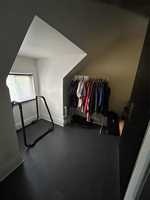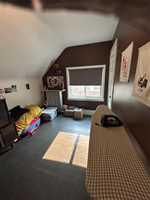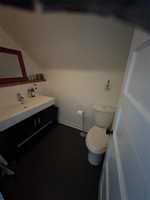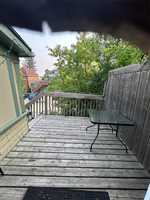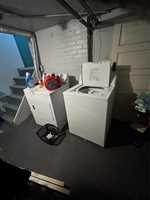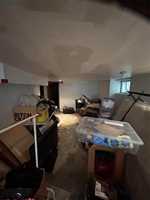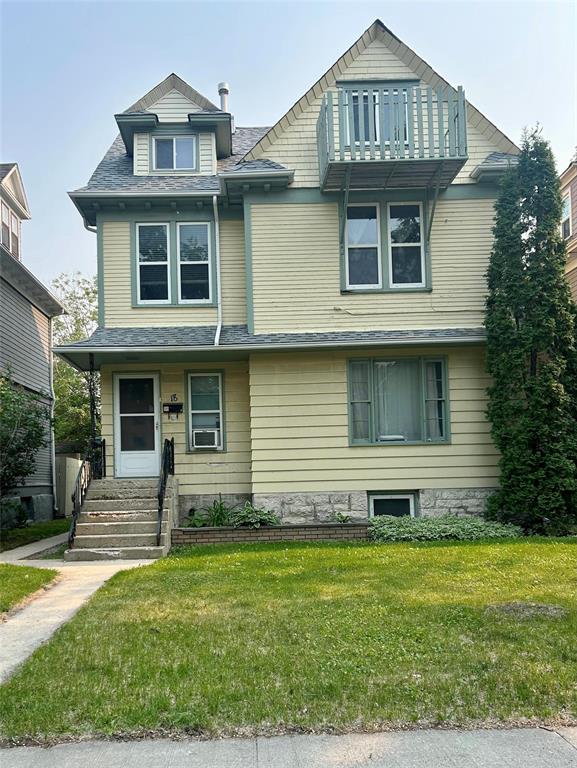
SS now. Offers anytime. Well priced/solid duplex in Wolseley. This 2 1/2 story duplex has a tremendous amount of character, charm & warmth. The main flr has a spacious primary bdrm, lrg/bright LR with a garden dr that leads outside to a private deck & a spacious kit that has plenty of cpbrd/counter space. You will love the bright office directly off the kit. The upper 3 bdrm unit is exceptionally spacious with original hrdwd flrs in the lrge DR. The kit is spacious with ample cpbrd space w/door that leads to your outdoor private balcony. There is a bdrm on the upper level currently being used as a family rm & a 4 pice bthrm. The 3RD flr has a lrg Primary bdrm w/ additional rm that is currently being used as a walk-in closet or can be used as an office. There is a 3rd bdrm & 2 piece washrm that completes the 3RD flr. Individual access to the lower-level laundry facilities. Other features of this character duplex is mostly newer wdw, 35 year shingles replaced in (14) & vendor states no knob & tube. There is parking in the back for 3 vehicles. The basement could possibly be converted back into a 1 bdrm suite (due diligence is required). Main flr is rented for $980/mo & upper unit is rented for $1555/mo.
- Basement Development Partially Finished
- Bathrooms 3
- Bathrooms (Full) 2
- Bathrooms (Partial) 1
- Bedrooms 3
- Building Type Two and a Half
- Built In 1909
- Exterior Wood Siding
- Floor Space 2120 sqft
- Frontage 37.00 ft
- Gross Taxes $5,233.31
- Neighbourhood Wolseley
- Property Type Residential, Duplex
- Rental Equipment None
- Tax Year 24
- Total Parking Spaces 3
- Features
- Air conditioning wall unit
- Deck
- Goods Included
- Window A/C Unit
- Dryer
- Refrigerator
- Fridges - Two
- Stoves - Two
- Washer
- Parking Type
- Parking Pad
- Rear Drive Access
- Site Influences
- Back Lane
- Shopping Nearby
- Public Transportation
Rooms
| Level | Type | Dimensions |
|---|---|---|
| Main | Living Room | 12.5 ft x 11.92 ft |
| Dining Room | 9.58 ft x 9.5 ft | |
| Kitchen | 13.17 ft x 9.42 ft | |
| Office | 9.42 ft x 6.5 ft | |
| Primary Bedroom | 12.83 ft x 11.5 ft | |
| Four Piece Bath | - | |
| Upper | Dining Room | 13.42 ft x 11.92 ft |
| Kitchen | 11.83 ft x 10.58 ft | |
| Living Room | 13.25 ft x 9.5 ft | |
| Sunroom | 12.92 ft x 6.5 ft | |
| Four Piece Bath | - | |
| Third | Primary Bedroom | 13.75 ft x 13.33 ft |
| Bedroom | 11.17 ft x 8.42 ft | |
| Office | 8.33 ft x 8.25 ft | |
| Two Piece Bath | - |


