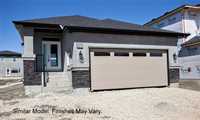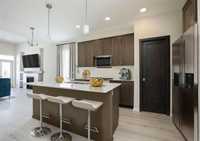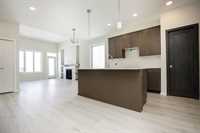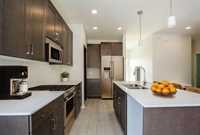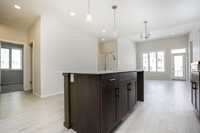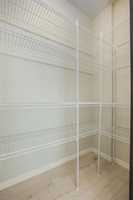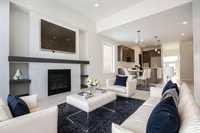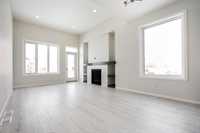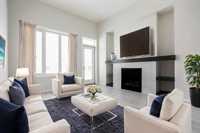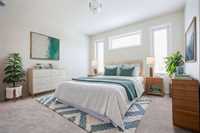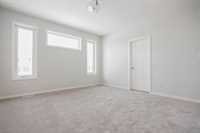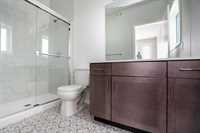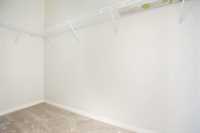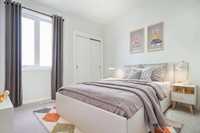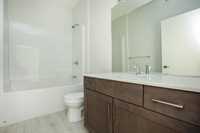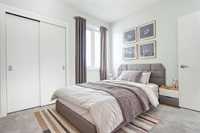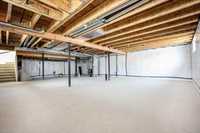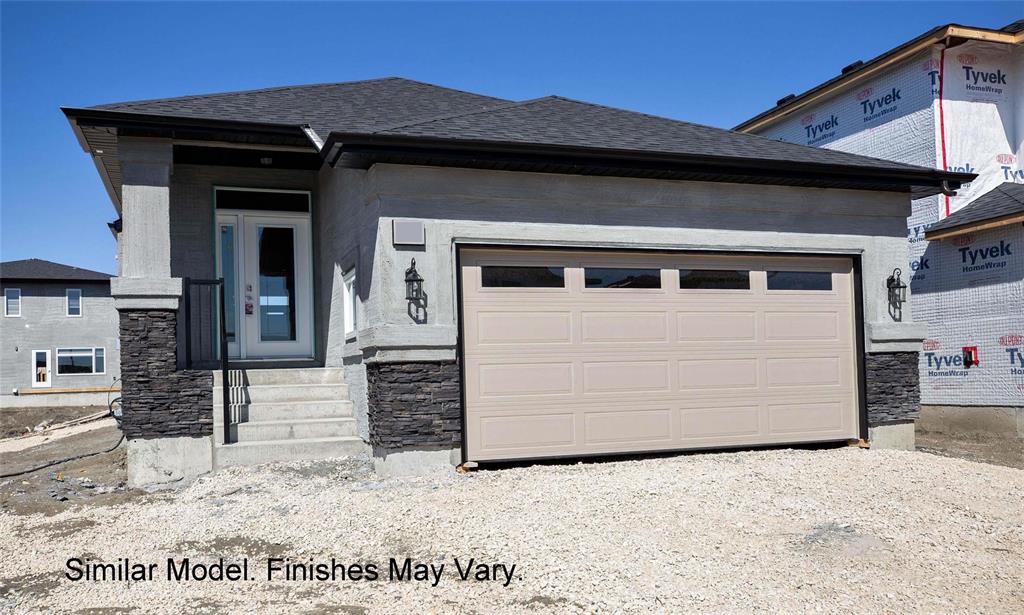
**CALLING ALL FIRST TIME HOME BUYERS - you could be eligible for over a $27,000 GST rebate!! Get into this home for under $513,000 after applicable rebate! Buyers to do their own due diligence if they meet rebate eligibility requirements. Call for details!** Incredible value in this impressive brand new bungalow built by A&S Homes. Located on a private lot with no back neighbor, steps away form walking paths, green space and a future dog park! This functional plan features a spacious foyer with a private staircase to the basement. Plan can accommodate an optional side entrance! Step into the open living/dining area complimented by 11ft high ceilings in the great room, large windows, designer lighting and a built in entertainment unit with a linear fireplace & tile accents. The functional kitchen is ready for your family with a step-in pantry & island with lots of work space. The private primary bedroom is located separately from the other rooms feat. a large walk-in-closet and ensuite. Convenient main floor laundry area. HUGE basement with unlimited potential! Waterproof delta wrapped foundation, low maintenance exterior, multiple warranties and more! Feel secure in this brand new home!
- Basement Development Insulated
- Bathrooms 2
- Bathrooms (Full) 2
- Bedrooms 3
- Building Type Bungalow
- Built In 2025
- Depth 144.00 ft
- Exterior Metal, Stone, Stucco
- Fireplace Direct vent, Other - See remarks, Tile Facing
- Fireplace Fuel Electric
- Floor Space 1260 sqft
- Frontage 36.00 ft
- Neighbourhood Canterbury Park
- Property Type Residential, Single Family Detached
- Rental Equipment None
- School Division River East Transcona (WPG 72)
- Tax Year 24
- Total Parking Spaces 4
- Features
- Engineered Floor Joist
- Exterior walls, 2x6"
- High-Efficiency Furnace
- Heat recovery ventilator
- No Pet Home
- No Smoking Home
- Smoke Detectors
- Sump Pump
- Vacuum roughed-in
- Goods Included
- Garage door opener
- Garage door opener remote(s)
- Parking Type
- Double Attached
- Front Drive Access
- Garage door opener
- Insulated garage door
- Plug-In
- Paved Driveway
- Site Influences
- Paved Lane
- Paved Street
- Playground Nearby
- Shopping Nearby
Rooms
| Level | Type | Dimensions |
|---|---|---|
| Main | Four Piece Bath | - |
| Primary Bedroom | 13.08 ft x 12 ft | |
| Bedroom | 10.17 ft x 10 ft | |
| Kitchen | 13.33 ft x 10.75 ft | |
| Dining Room | 13.33 ft x 8 ft | |
| Living Room | 13.33 ft x 11.75 ft | |
| Upper | Four Piece Ensuite Bath | - |
| Bedroom | 10.17 ft x 10 ft |



