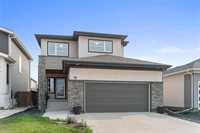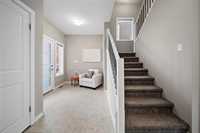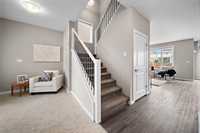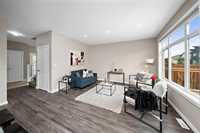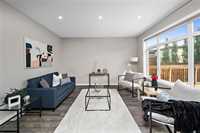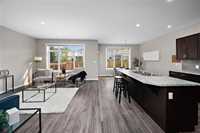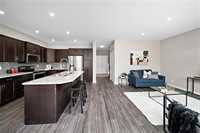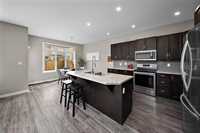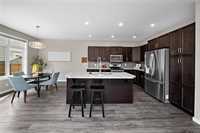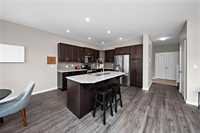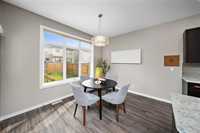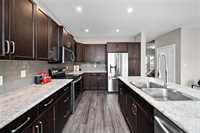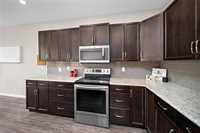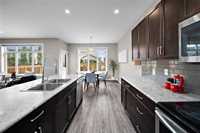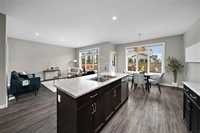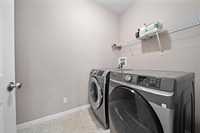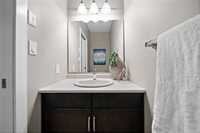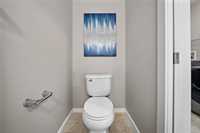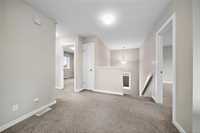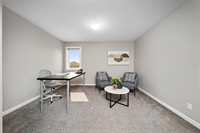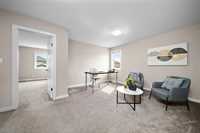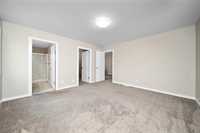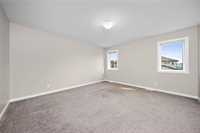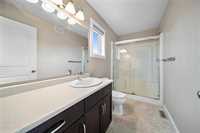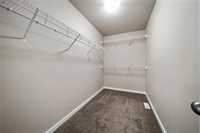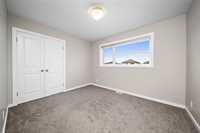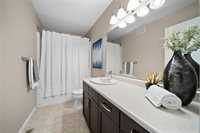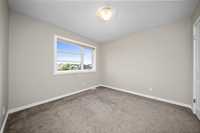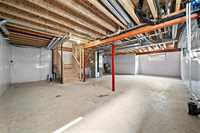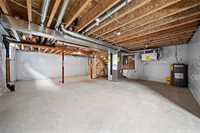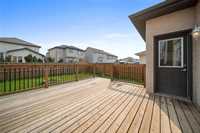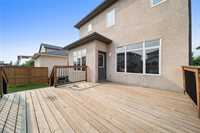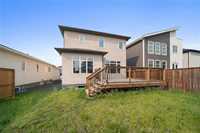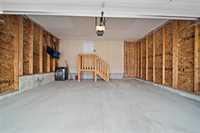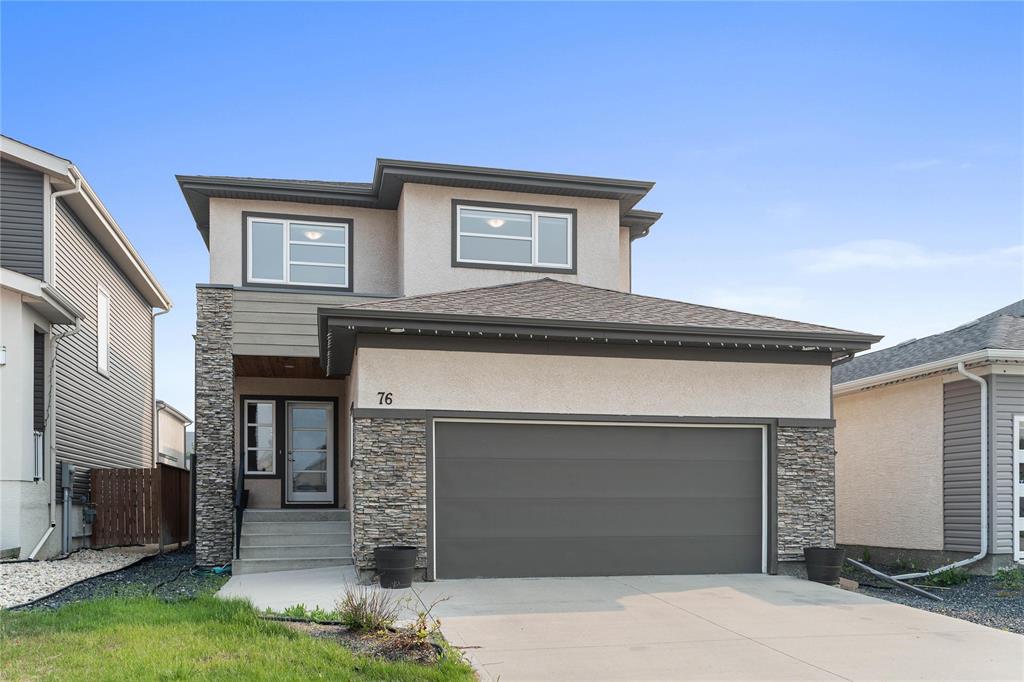
s/s now - Offers as received Welcome to 76 Bonaventure Dr E! This lovely 2017 built, Kensington two storey home is looking for its new family. Upon entry, the charming foyer leads you to the open concept layout w/ living room, dining area & modern kitchen. Large, south facing windows surround the back of the home that allow for tons of natural light. The kitchen has modern finishes, s/s appliances, pantry & lots of cabinet space. Tucked away on the main floor is a 2pc powder room & main floor laundry room. Head upstairs and be amazed w/ the spacious loft; create a place to watch tv or game w/ your friends, office or workspace area or another seating room for cozy family chats. There are 3 large bedrooms w/ a 3pc ensuite in the primary & 4pc main bathroom for the kids to use. The basement is a blank canvas & ready for you to develop. You can access the fully fenced & landscaped backyard through the dining room. Enjoy summer bbq's on the 15X15 deck (2020) & lots of space for the dogs to run around. Located in the beautiful neighbourhood of Island Lakes, close to schools, shopping, walking trials & tons of amenities. Book your private showing now.
- Basement Development Unfinished
- Bathrooms 3
- Bathrooms (Full) 2
- Bathrooms (Partial) 1
- Bedrooms 3
- Building Type Two Storey
- Built In 2017
- Exterior Stone, Stucco
- Floor Space 1837 sqft
- Frontage 40.00 ft
- Gross Taxes $5,257.27
- Neighbourhood Island Lakes
- Property Type Residential, Single Family Detached
- Rental Equipment None
- Tax Year 24
- Features
- Air Conditioning-Central
- Deck
- High-Efficiency Furnace
- Heat recovery ventilator
- Laundry - Main Floor
- Microwave built in
- Sump Pump
- Goods Included
- Blinds
- Dryer
- Dishwasher
- Refrigerator
- Garage door opener
- Garage door opener remote(s)
- Stove
- Window Coverings
- Washer
- Parking Type
- Double Attached
- Front Drive Access
- Site Influences
- Fenced
- Landscaped deck
- No Back Lane
- Park/reserve
Rooms
| Level | Type | Dimensions |
|---|---|---|
| Main | Two Piece Bath | - |
| Laundry Room | 5 ft x 10 ft | |
| Dining Room | 11.1 ft x 10 ft | |
| Kitchen | 11 ft x 11 ft | |
| Living Room | 14 ft x 12.1 ft | |
| Upper | Four Piece Bath | - |
| Three Piece Ensuite Bath | - | |
| Bedroom | 10 ft x 10 ft | |
| Bedroom | 11 ft x 9 ft | |
| Primary Bedroom | 14 ft x 13 ft | |
| Loft | 15 ft x 12 ft |


